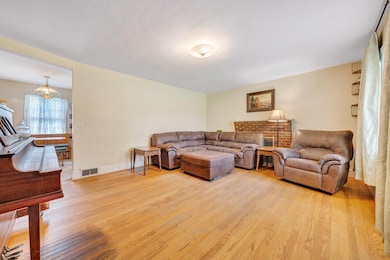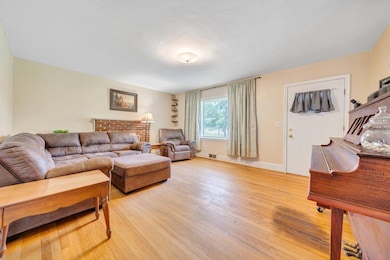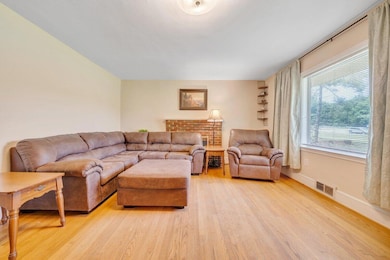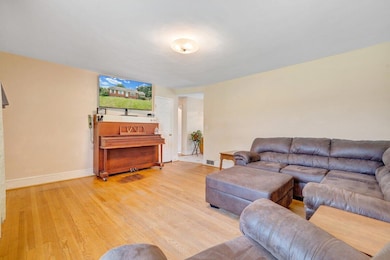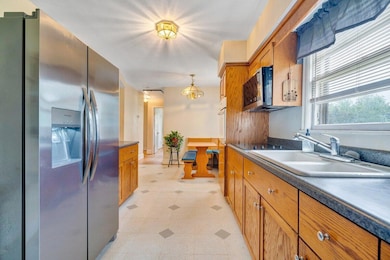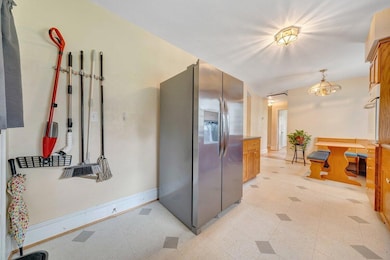
19501 Virgil H Goode Hwy Rocky Mount, VA 24151
Estimated payment $1,442/month
Total Views
3,278
3
Beds
1
Bath
1,068
Sq Ft
$239
Price per Sq Ft
Highlights
- No HOA
- Covered Patio or Porch
- Views
- Boones Mill Elementary School Rated A-
- Fenced Yard
- Storage
About This Home
Quality throughout this lovely brick home located on Route 220! Beautiful hardwood flooring throughout the home, eat in kitchen & a spacious living room. 3 nice size bedrooms along with a full bath to share! Nice covered porch on the side of home for grilling and entertaining! Downstairs you will have the laundry area along with tons of storage space! Plenty of parking with a covered detached carport. Part of the back yard is fenced for animals and an amazing garden and flower area. Brand new roof in 2025! Don't miss your chance to call this one home!
Home Details
Home Type
- Single Family
Est. Annual Taxes
- $670
Year Built
- Built in 1955
Lot Details
- 0.67 Acre Lot
- Fenced Yard
- Level Lot
- Property is zoned A1
Home Design
- Brick Exterior Construction
Interior Spaces
- 1,068 Sq Ft Home
- 1-Story Property
- Ceiling Fan
- Storage
- Laundry on main level
- Basement Fills Entire Space Under The House
- Alarm System
- Property Views
Kitchen
- Built-In Oven
- Built-In Microwave
Bedrooms and Bathrooms
- 3 Main Level Bedrooms
- 1 Full Bathroom
Parking
- 2 Parking Spaces
- Detached Carport Space
Outdoor Features
- Covered Patio or Porch
- Shed
Schools
- Boones Mill Elementary School
- Ben Franklin Middle School
- Franklin County High School
Utilities
- Heat Pump System
- Cable TV Available
Community Details
- No Home Owners Association
Map
Create a Home Valuation Report for This Property
The Home Valuation Report is an in-depth analysis detailing your home's value as well as a comparison with similar homes in the area
Home Values in the Area
Average Home Value in this Area
Tax History
| Year | Tax Paid | Tax Assessment Tax Assessment Total Assessment is a certain percentage of the fair market value that is determined by local assessors to be the total taxable value of land and additions on the property. | Land | Improvement |
|---|---|---|---|---|
| 2024 | $742 | $172,500 | $34,000 | $138,500 |
| 2023 | $632 | $103,600 | $27,000 | $76,600 |
| 2022 | $632 | $103,600 | $27,000 | $76,600 |
| 2021 | $632 | $103,600 | $27,000 | $76,600 |
| 2020 | $632 | $103,600 | $27,000 | $76,600 |
| 2019 | $590 | $96,800 | $27,000 | $69,800 |
| 2018 | $590 | $96,800 | $27,000 | $69,800 |
| 2017 | $532 | $98,400 | $27,000 | $71,400 |
| 2016 | $532 | $98,400 | $27,000 | $71,400 |
| 2015 | $531 | $98,400 | $27,000 | $71,400 |
| 2014 | $531 | $98,400 | $27,000 | $71,400 |
| 2013 | $531 | $98,400 | $27,000 | $71,400 |
Source: Public Records
Property History
| Date | Event | Price | Change | Sq Ft Price |
|---|---|---|---|---|
| 07/16/2025 07/16/25 | For Sale | $255,000 | -- | $239 / Sq Ft |
Source: Roanoke Valley Association of REALTORS®
Purchase History
| Date | Type | Sale Price | Title Company |
|---|---|---|---|
| Deed | $138,000 | Investors Title Insurance Co | |
| Interfamily Deed Transfer | -- | None Available | |
| Deed | $240,000 | Old Republic National Title | |
| Deed | -- | -- | |
| Deed | -- | -- | |
| Deed | $83,050 | -- |
Source: Public Records
Mortgage History
| Date | Status | Loan Amount | Loan Type |
|---|---|---|---|
| Open | $133,000 | Purchase Money Mortgage | |
| Previous Owner | $207,000 | Construction | |
| Previous Owner | $192,000 | Adjustable Rate Mortgage/ARM | |
| Previous Owner | $62,400 | Purchase Money Mortgage |
Source: Public Records
Similar Homes in Rocky Mount, VA
Source: Roanoke Valley Association of REALTORS®
MLS Number: 919296
APN: 0440010900
Nearby Homes
- 19503 Virgil H Goode Hwy
- 2935 Iron Ridge Rd
- 453 Wirtz Rd
- 6 Wirtz Rd
- 0 Ormac Ln
- 2131 Angle Plantation Rd
- 9 and 9A Industry Blvd
- 581 Windfield Ln
- Lot 10 Scenic Dr
- 211 Woods Edge Dr
- LOTS 27-29 Woods Edge Dr
- LOT 11 Woods Edge Dr
- LOT 16 Woods Edge Dr
- 0 Woods Edge Dr
- 595 Iron Ridge Rd
- 2142 Brick Church Rd
- 1860 Riverbend Dr
- Lot 67 Penny Ln
- Lot 61 Penny Ln
- Lot 65 Penny Ln
- 435 Suffolk Ln
- 4814 Bandy Rd Unit 11
- 251 Meadow Branch Rd
- 4509 Yellow Mountain Rd
- 7027 Parkway View Trail
- 5502 S Village Dr
- 5467 Winterset Dr
- 5146 Overland Dr
- 5129 Overland Dr
- 3559 Yellow Mountain Rd SE Unit 3559
- 5260 Crossbow Cir
- 5260 Crossbow Cir Unit 1B
- 5260 Crossbow Cir Unit 16F
- 3351 Forest Ridge Rd
- 3339 Forest Ridge Rd
- 1684 Dudley Amos Rd
- 3420 Chaparral Dr
- 5400 Bernard Dr
- 3101 Honeywood Ln
- 3715 Parliament Rd SW

