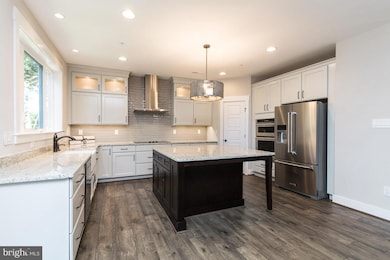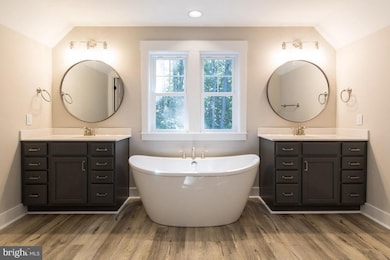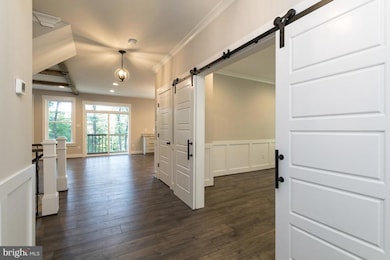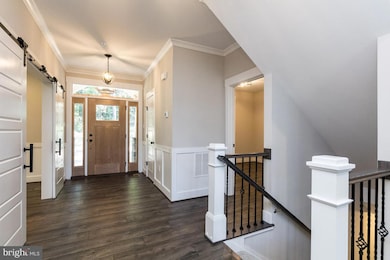19509 Fisher Ave Unit (LOT 2) Poolesville, MD 20837
Estimated payment $7,650/month
Highlights
- New Construction
- Gourmet Kitchen
- Craftsman Architecture
- Poolesville Elementary School Rated A
- Open Floorplan
- Wood Flooring
About This Home
TO-BE-BUILT CUSTOM HOME. This is a full custom builder so build this model, pick another plan from the plan library and modify to suit, or bring your own plan. Granite/Quartz Counters, Stainless Steel appliances, hardwood, luxury tiles and upgraded finishes throughout. Pick this home, making your own modifications, something else from the builders website, or design your own from scratch. This Craftsman has a truly open plan. Social engagements will flow seamlessly from inside to outside and back again. From the delightful porch, you enter the foyer of hardwoods that carries throughout the first level. The floor-plan offers a stunning, gourmet kitchen, a warm dining area, and a cozy family room centered around a fireplace (gas or wood burning - your choice). There is a 'flex' room which could be a formal dining room, office or main level bedroom with optional shower added to the powder room to accommodate your guests. The mudroom is the size of a bedroom - now that's smart! Upstairs boasts an expansive primary bedroom with tray ceiling, luxury master bath (oh the soaking tub!) and 2 huge walk-in-closets. There are three other generous-sized rooms, 2 with their own jack-and-jill bathroom and the 4th with a private bath. The basement comes standard with a full rough in and can easily be finished (list price not inclusive of finished basement) with space for a rec room, full bath, one or two extra bedrooms, bar, your choice! This plan comes standard with a very oversized 2 car garage with 3rd car garage optional. Basement comes with a full bath rough in and is optional to finish to suite. Choose your own finishes. Modify plan to suit or bring your own plan. This is currently a vacant lot ready for your home of choice.
Listing Agent
(301) 788-6076 lakehomesbyliz@gmail.com Keller Williams Realty Centre Listed on: 04/01/2024

Co-Listing Agent
(240) 703-2949 katiezmilne@gmail.com Keller Williams Realty Centre License #5004766
Home Details
Home Type
- Single Family
Year Built
- Built in 2024 | New Construction
Lot Details
- 0.66 Acre Lot
- Sprinkler System
- Property is in excellent condition
Parking
- 2 Car Attached Garage
- 4 Driveway Spaces
- Garage Door Opener
Home Design
- Craftsman Architecture
- Permanent Foundation
- Architectural Shingle Roof
- Stone Siding
- Vinyl Siding
Interior Spaces
- Property has 3 Levels
- Open Floorplan
- Crown Molding
- Recessed Lighting
- Gas Fireplace
- Mud Room
- Entrance Foyer
- Family Room Off Kitchen
- Home Office
- Unfinished Basement
Kitchen
- Gourmet Kitchen
- Built-In Range
- Built-In Microwave
- Dishwasher
- Kitchen Island
- Upgraded Countertops
- Disposal
Flooring
- Wood
- Carpet
- Ceramic Tile
Bedrooms and Bathrooms
- 4 Bedrooms
- Walk-In Closet
- Soaking Tub
Laundry
- Laundry Room
- Washer and Dryer Hookup
Outdoor Features
- Porch
Schools
- Poolesville Elementary School
- John H. Poole Middle School
- Poolesville High School
Utilities
- Forced Air Heating and Cooling System
- Vented Exhaust Fan
- Electric Water Heater
Community Details
- No Home Owners Association
- Built by C. E. Rensberger and Family
- The Huntington II
Map
Home Values in the Area
Average Home Value in this Area
Property History
| Date | Event | Price | List to Sale | Price per Sq Ft |
|---|---|---|---|---|
| 09/08/2025 09/08/25 | Price Changed | $1,225,000 | +13.5% | $469 / Sq Ft |
| 04/01/2024 04/01/24 | For Sale | $1,079,000 | -- | $413 / Sq Ft |
Source: Bright MLS
MLS Number: MDMC2125786
- 19505 Fisher Ave Unit (LOT 1)
- 19507 Fisher Ave Unit (LOT 3)
- 17125 Hoskinson Rd
- 17500 Hoskinson Rd
- 19225 Walters Ave
- 19724 Wootton Ave
- 17403 Fyffe Rd
- 19110 Way
- 19916 Westerly Ave
- The Walton Plan at Knob Hill Estates at Madison Fields
- 17100 Wild Turkey Way
- 17108 Wild Turkey Way
- The Longfellow Plan at Knob Hill Estates at Madison Fields
- 21331 Big Woods Rd
- The Vermeer Plan at Knob Hill Estates at Madison Fields
- 17112 Wild Turkey Way
- The Bernini Plan at Knob Hill Estates at Madison Fields
- The Rodin Plan at Estates at Hartz Farm
- The Hamner II Plan at Estates at Hartz Farm
- The Walton Plan at Estates at Hartz Farm
- 17005 Bennett Way
- 17512 Lilli St
- 18353 Fairway Oaks Square
- 18546 Perdido Bay Terrace
- 43802 Bent Creek Terrace
- 43800 Bent Creek Terrace
- 43789 Water Bay Terrace
- 10 Grey Pebble Ct
- 19123 Stream Crossing Ct
- 43616 Carradoc Farm Terrace
- 19893 Upland Terrace
- 19900 Broad Vista Terrace
- 19121 Eagle Mine Terrace
- 21800 Peach Tree Rd
- 14 Braxton Dr
- 20180 Hardwood Terrace
- 45033 Fellowship Square
- 14301 Autumn Crest Rd
- 20300 River Ridge Terrace
- 19199 Sweig Terrace






