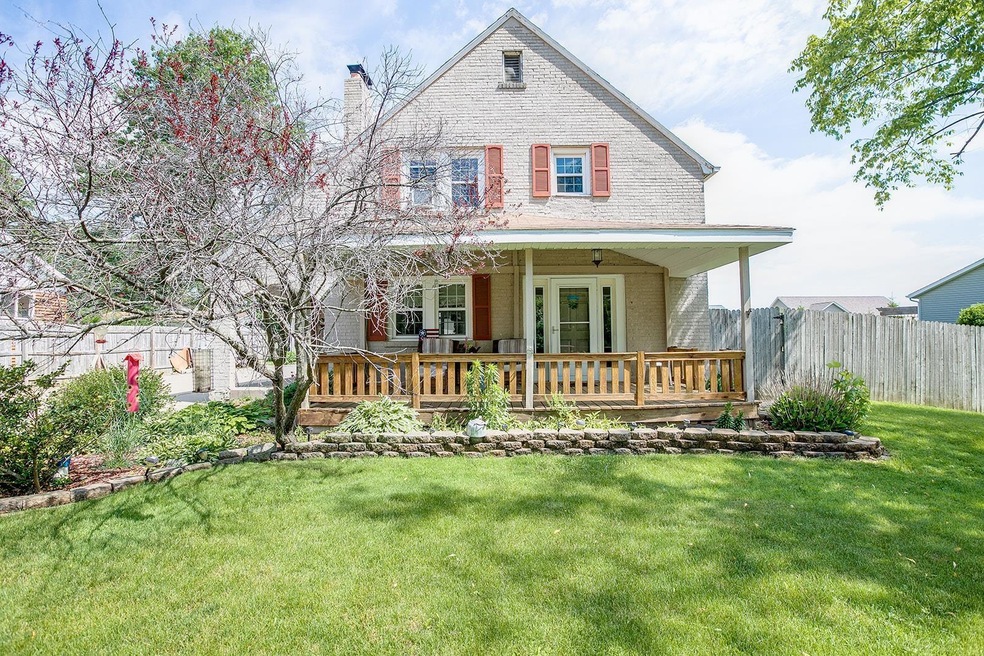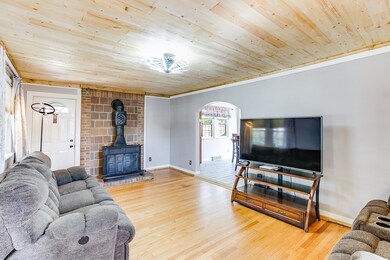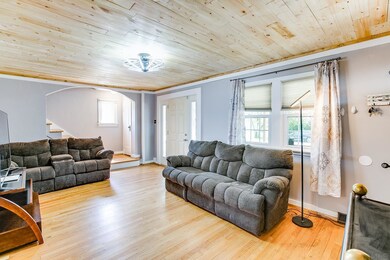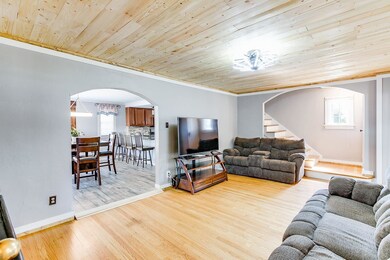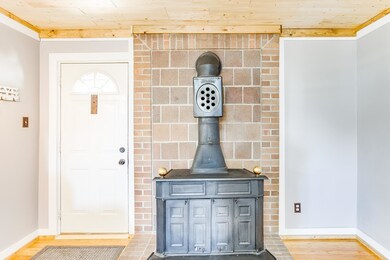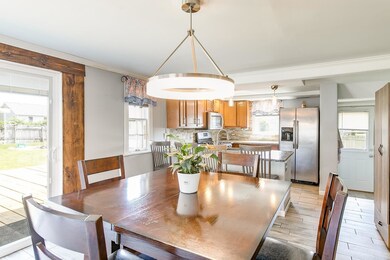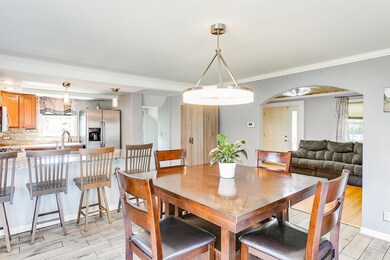
19509 Gilmer St South Bend, IN 46614
Highlights
- RV Parking in Community
- Wood Flooring
- Community Fire Pit
- Traditional Architecture
- Covered patio or porch
- 2 Car Detached Garage
About This Home
As of July 2022If your looking for charm & character in this hot real estate market, look no further. This home is bursting at the seams with gorgeous uniqueness that is a rare commodity. Lovely hardwood flooring throughout, freshly painted, newer kitchen, with a full compliment of stainless steel appliances, updated bath and nice sized bedrooms await you. If your looking for that perfect covered porch that has room for a large porch swing, comfy chairs, sun tea jar and good book, you have found it. You'll also love the covered patio area just on the west side of the home that could be an additional relaxation area, stock fire wood and or more. The large oversized lot also has a 2 car detached garage with a new roof, newer deck with hot tub, stoned lined fire pit area and a fenced in dog area. On the lower level you find an additional family room/man cave area, laundry room and loads of storage. Call today before you see this one "sold".
Home Details
Home Type
- Single Family
Est. Annual Taxes
- $1,863
Year Built
- Built in 1925
Lot Details
- 0.26 Acre Lot
- Lot Dimensions are 85 x 133
- Partially Fenced Property
- Privacy Fence
- Chain Link Fence
- Landscaped
- Level Lot
Parking
- 2 Car Detached Garage
- Off-Street Parking
Home Design
- Traditional Architecture
- Brick Exterior Construction
- Asphalt Roof
- Vinyl Construction Material
Interior Spaces
- 2-Story Property
- Eat-In Kitchen
- Partially Finished Basement
Flooring
- Wood
- Carpet
- Tile
- Vinyl
Bedrooms and Bathrooms
- 3 Bedrooms
- 1 Full Bathroom
- Bathtub with Shower
Schools
- Hay Elementary School
- Jackson Middle School
- Riley High School
Utilities
- Forced Air Heating and Cooling System
- Heating System Uses Gas
- Private Company Owned Well
- Well
- Septic System
Additional Features
- Covered patio or porch
- Suburban Location
Listing and Financial Details
- Assessor Parcel Number 71-08-36-333-009.000-001
Community Details
Overview
- Gilmer Park Subdivision
- RV Parking in Community
Amenities
- Community Fire Pit
Ownership History
Purchase Details
Home Financials for this Owner
Home Financials are based on the most recent Mortgage that was taken out on this home.Purchase Details
Home Financials for this Owner
Home Financials are based on the most recent Mortgage that was taken out on this home.Purchase Details
Home Financials for this Owner
Home Financials are based on the most recent Mortgage that was taken out on this home.Purchase Details
Home Financials for this Owner
Home Financials are based on the most recent Mortgage that was taken out on this home.Similar Homes in South Bend, IN
Home Values in the Area
Average Home Value in this Area
Purchase History
| Date | Type | Sale Price | Title Company |
|---|---|---|---|
| Warranty Deed | $189,900 | Klatch Louis | |
| Warranty Deed | -- | -- | |
| Warranty Deed | -- | Metropolitan Title | |
| Warranty Deed | -- | Metropolitan Title In Llc |
Mortgage History
| Date | Status | Loan Amount | Loan Type |
|---|---|---|---|
| Open | $170,910 | New Conventional | |
| Previous Owner | $68,000 | New Conventional | |
| Previous Owner | $30,000 | Credit Line Revolving | |
| Previous Owner | $30,000 | New Conventional | |
| Previous Owner | $83,000 | New Conventional | |
| Previous Owner | $106,236 | VA | |
| Previous Owner | $89,000 | New Conventional | |
| Previous Owner | $90,250 | New Conventional | |
| Previous Owner | $71,120 | Adjustable Rate Mortgage/ARM | |
| Previous Owner | $17,780 | Credit Line Revolving |
Property History
| Date | Event | Price | Change | Sq Ft Price |
|---|---|---|---|---|
| 07/13/2022 07/13/22 | Sold | $189,900 | 0.0% | $101 / Sq Ft |
| 06/13/2022 06/13/22 | Pending | -- | -- | -- |
| 06/10/2022 06/10/22 | For Sale | $189,900 | +82.6% | $101 / Sq Ft |
| 08/09/2013 08/09/13 | Sold | $104,000 | -16.1% | $68 / Sq Ft |
| 06/26/2013 06/26/13 | Pending | -- | -- | -- |
| 06/13/2013 06/13/13 | For Sale | $123,900 | -- | $82 / Sq Ft |
Tax History Compared to Growth
Tax History
| Year | Tax Paid | Tax Assessment Tax Assessment Total Assessment is a certain percentage of the fair market value that is determined by local assessors to be the total taxable value of land and additions on the property. | Land | Improvement |
|---|---|---|---|---|
| 2024 | $1,830 | $208,400 | $43,200 | $165,200 |
| 2023 | $1,907 | $175,800 | $43,200 | $132,600 |
| 2022 | $1,907 | $173,400 | $43,200 | $130,200 |
| 2021 | $1,863 | $154,300 | $12,400 | $141,900 |
| 2020 | $1,361 | $124,900 | $10,300 | $114,600 |
| 2019 | $1,193 | $130,400 | $10,200 | $120,200 |
| 2018 | $929 | $114,600 | $9,000 | $105,600 |
| 2017 | $1,015 | $113,700 | $9,000 | $104,700 |
| 2016 | $778 | $97,200 | $7,700 | $89,500 |
| 2014 | $767 | $96,100 | $7,700 | $88,400 |
Agents Affiliated with this Home
-

Seller's Agent in 2022
Kimberly Murrell
McKinnies Realty, LLC
(574) 276-4275
124 Total Sales
-

Buyer's Agent in 2022
Rachel Prillwitz
Weichert Rltrs-J.Dunfee&Assoc.
(574) 261-5736
117 Total Sales
-
K
Seller's Agent in 2013
Kristi Ryan
RE/MAX
-

Buyer's Agent in 2013
Jim McKinnies
McKinnies Realty, LLC
(574) 229-8808
611 Total Sales
Map
Source: Indiana Regional MLS
MLS Number: 202223029
APN: 71-08-36-333-009.000-001
- 522 Dice St
- 19629 Gilmer St
- 520 Yoder St Unit 50
- 734 Dice St Unit 95
- 525 Yoder St Unit 49
- 737 Dice Ct Unit 93
- 19570 Dice St
- 19545 Hildebrand St
- 19845 Kern Rd
- 60337 Saint Joseph St
- 19551 Jewell Ave
- 1010 Wheatly Ct
- 19265 Orchard Heights Dr
- 20440 Jewell Ave Unit 24
- 20454 Jewell Ave
- 20485 Jewell Ave
- 5181 Finch Dr
- 1347 Matthews Ln
- 1225 Fairfax Dr
- 1402 Hampshire Dr
