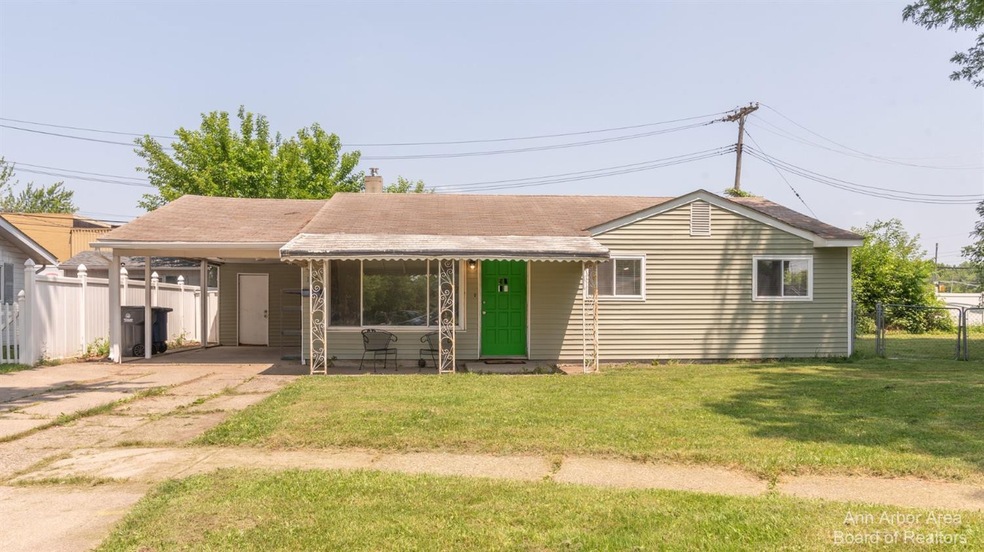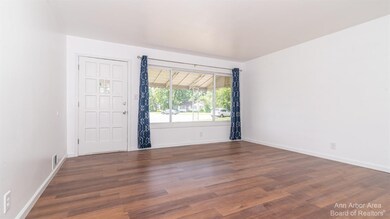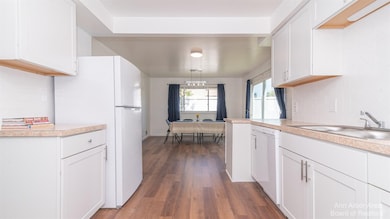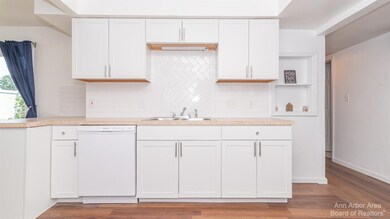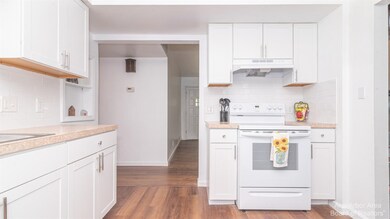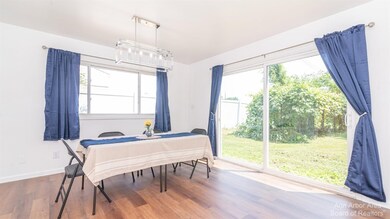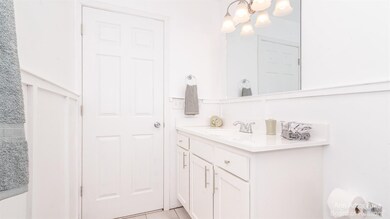Whether just starting out or right-sizing to one level living, this ranch is renovated, refreshed, and ready for you! Every room has been updated with new flooring and paint, so just move in and enjoy living the good life. Welcome the natural light in through the living room large picture window. 3 newly carpeted bedrooms have ample closet space and brand new windows. The main bath and convenient half bath are completely renovated. The spacious eat in kitchen is truly the heart of this home. All new appliances, plentiful shaker style cabinets, lots of counter space, a stylish backsplash, a large dining space, luxury vinyl plank flooring, and a separate pantry will delight the cooks and provide a wonderful gathering hub for family and friends. Enter the yard from the expanded patio d door for even more fun in the large, fenced back and side yards - an ideal spot for raising grapes in the arbor, hosting family and friends, or letting pets run and play. The carport will keep your vehicle out of the elements, has a storage shed, and direct access into the mudroom. Great location close to major roadways, shopping, and dining. Seller will provide certificate of occupancy at closing. Listing agent is a part of the seller entity.

