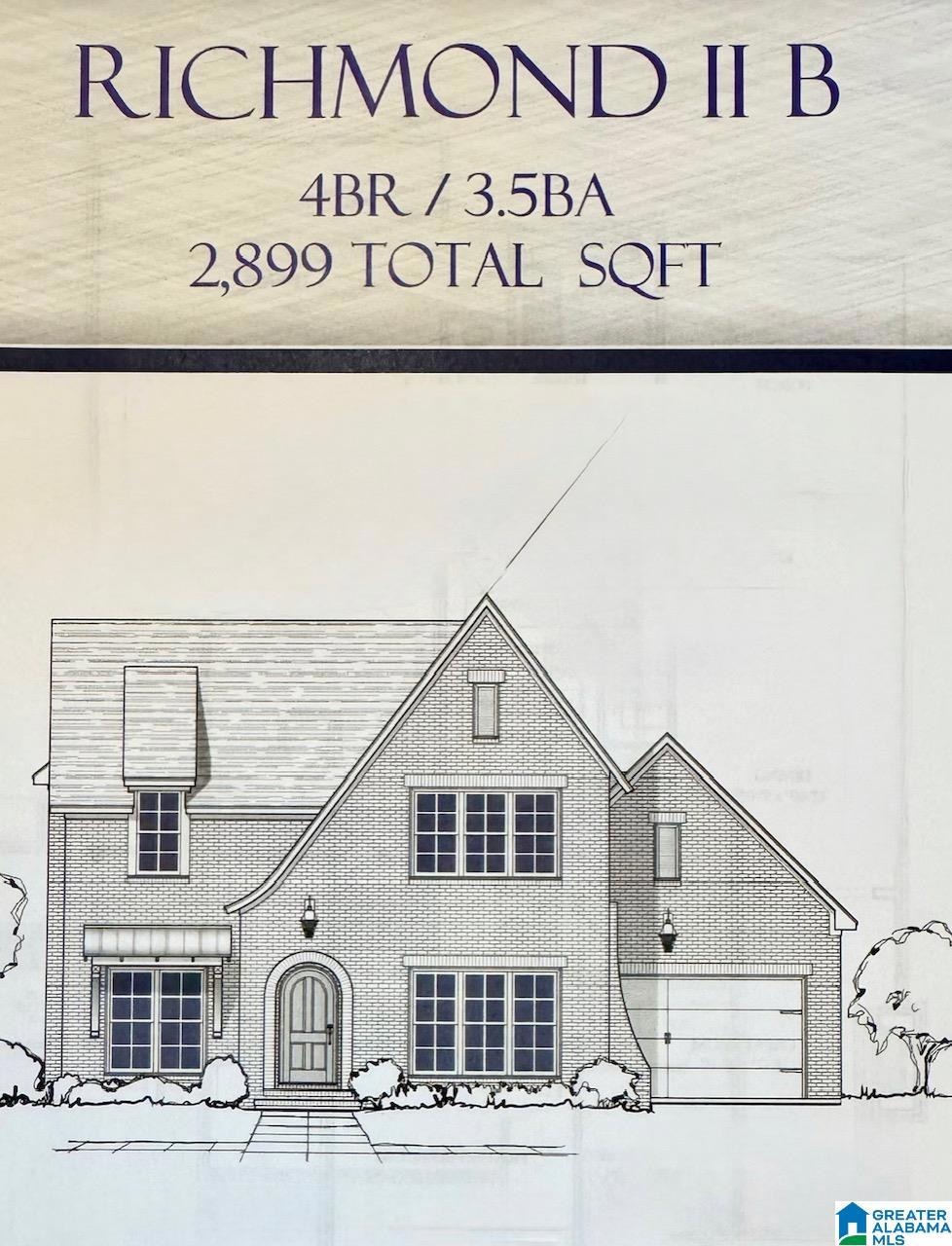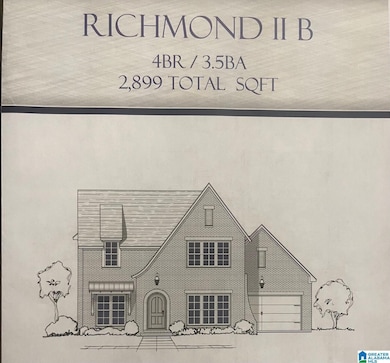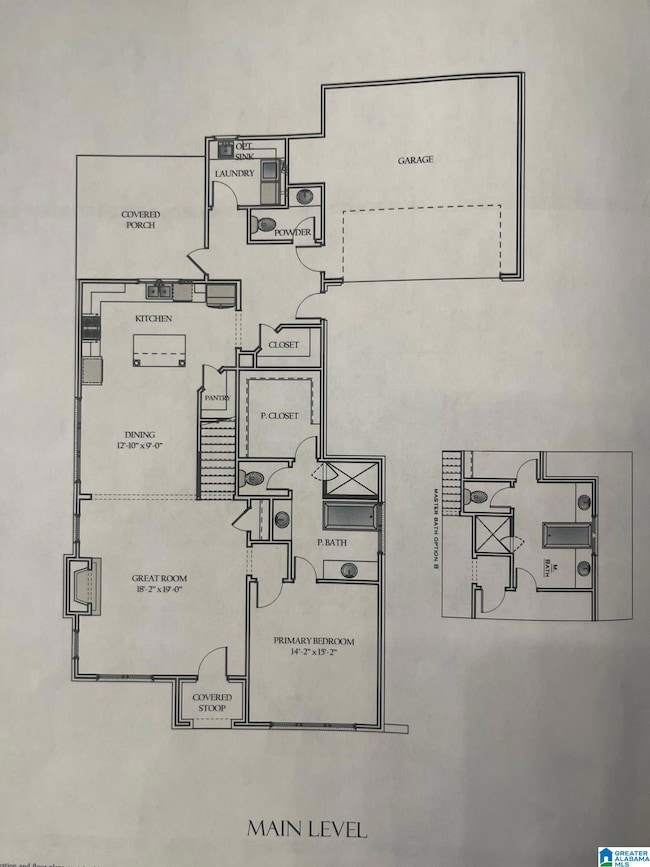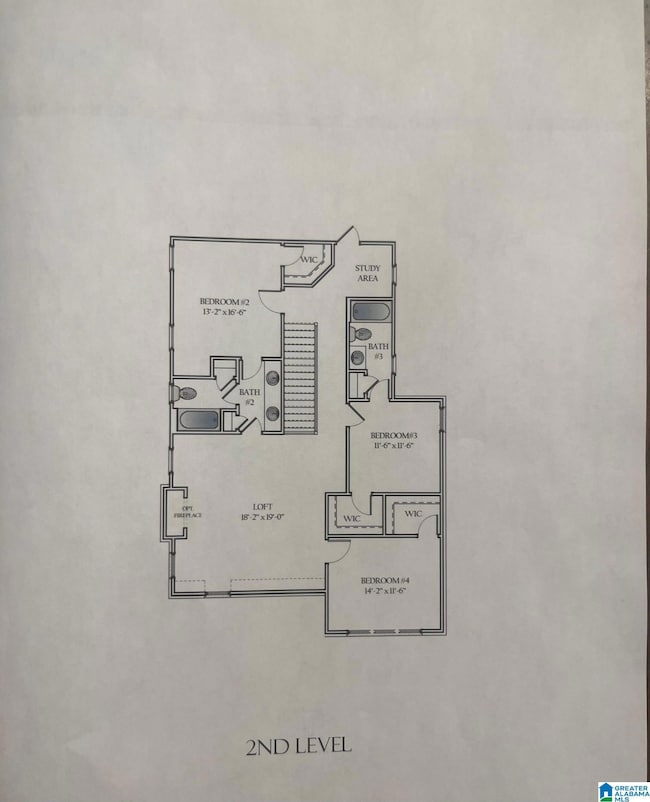1951 Cyrus Cove Dr Hoover, AL 35244
Estimated payment $3,191/month
Highlights
- Outdoor Pool
- Attic
- Soaking Tub
- South Shades Crest Elementary School Rated A
- Covered Patio or Porch
- Recessed Lighting
About This Home
Experience the elegance of Lake Cyrus Cove. This is your chance to own the stunning Richmond plan that welcomes everyone to the neighborhood on a fabulous corner lot. Three-sided brick home. Spacious Kitchen with back-splash, cabinets with granite tops, with work island. Great room ia large with a ventless gas fireplace. Oversized half-bath on the main. The master bedroom is spacious and has a spa style bath with double vanities, large shower, garden tub & a separate water closet. The master closet is large with spacious. Upstairs has over-sized loft, 3 bedrooms and two full baths. Nice backyard. Corner lot. Hoover schools. Lake Cyrus community has clubhouse with pool and tennis courts, walking trails, park areas, sidewalks and more. Just minutes to all that Hoover and the Greater Birmingham area have to offer. Hoover City Schools.
Home Details
Home Type
- Single Family
Est. Annual Taxes
- $864
Year Built
- Built in 2025 | Under Construction
Lot Details
- Sprinkler System
HOA Fees
- Property has a Home Owners Association
Parking
- Garage on Main Level
Home Design
- Slab Foundation
- Three Sided Brick Exterior Elevation
- HardiePlank Type
Interior Spaces
- Recessed Lighting
- Ventless Fireplace
- Gas Log Fireplace
- Great Room with Fireplace
- Attic
Bedrooms and Bathrooms
- 4 Bedrooms
- Soaking Tub
Laundry
- Laundry Room
- Laundry on main level
- Washer and Electric Dryer Hookup
Outdoor Features
- Outdoor Pool
- Covered Patio or Porch
Schools
- South Shades Crest Elementary School
- Bumpus Middle School
- Hoover High School
Utilities
- Forced Air Heating System
- Underground Utilities
- Gas Water Heater
Listing and Financial Details
- Tax Lot 67
Map
Home Values in the Area
Average Home Value in this Area
Tax History
| Year | Tax Paid | Tax Assessment Tax Assessment Total Assessment is a certain percentage of the fair market value that is determined by local assessors to be the total taxable value of land and additions on the property. | Land | Improvement |
|---|---|---|---|---|
| 2024 | $864 | $11,900 | $11,900 | -- |
| 2022 | $752 | $10,360 | $10,360 | $0 |
| 2021 | $752 | $10,360 | $10,360 | $0 |
| 2020 | $752 | $10,360 | $10,360 | $0 |
| 2019 | $752 | $10,360 | $0 | $0 |
Property History
| Date | Event | Price | List to Sale | Price per Sq Ft |
|---|---|---|---|---|
| 11/11/2025 11/11/25 | For Sale | $575,900 | -- | $199 / Sq Ft |
Purchase History
| Date | Type | Sale Price | Title Company |
|---|---|---|---|
| Warranty Deed | $115,000 | None Listed On Document | |
| Warranty Deed | -- | -- |
Mortgage History
| Date | Status | Loan Amount | Loan Type |
|---|---|---|---|
| Open | $460,720 | Construction |
Source: Greater Alabama MLS
MLS Number: 21436477
APN: 39-00-32-2-000-107.000
- 1930 Cyrus Cove Dr
- 1877 Cyrus Cove Dr
- 1543 Lake Cyrus Club Dr Unit 14
- 1551 Lake Cyrus Club Dr Unit 12
- 1587 Lake Cyrus Club Dr
- 1555 Lake Cyrus Club Dr Unit 11
- 1547 Lake Cyrus Club Dr Unit 13
- 5960 Waterscape Pass
- 1490 Waterside Cir
- 5987 Waterside Dr
- 1025 Old Section Rd
- 5045 Emerald Ct
- 5934 Waterside Dr
- 121 Cobblestone Ln
- 920 Livvy Ln
- 5862 Shades Run Ln
- 5861 Shades Run Ln
- 5712 Cypress Trace
- 1207 Highland Gate Ln
- 5524 Lake Cyrus Ln
- 5987 Waterside Dr
- 5808 Colony Ln
- 5576 Park
- 5651 Colony Ln
- 3117 Parkwood Rd
- 1121 Colina St
- 1972 Blackridge Rd
- 5830 Elsie Rd
- 6005 Russet Meadows Dr
- 2012 Russet Meadows Ct
- 2811 Southwood Ln
- 1811 Kaver Ln
- 4617 Everlee Pkwy
- 1782 Deverell Ln
- 1810 Kaver Ln
- 6078 Russet Meadows Dr
- 2941 Henry Pass
- 687 Flag Cir
- 6608 Rice Cir
- 6534 Creek Cir




