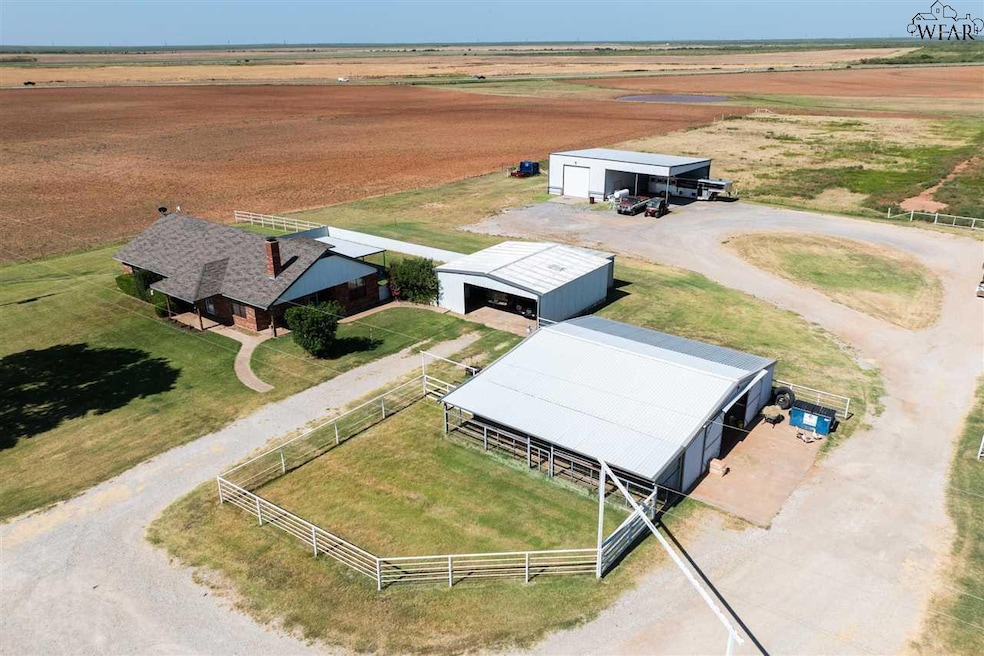
1951 Fm 2384 N Electra, TX 76360
Estimated payment $2,703/month
Total Views
951
3
Beds
2
Baths
1,734
Sq Ft
$285
Price per Sq Ft
Highlights
- Stables
- Vaulted Ceiling
- Covered Patio or Porch
- RV or Boat Parking
- Corner Lot
- Breakfast Room
About This Home
This is an immaculate property in Wichita County. It is improved with a brick house, workshop, a nice horse barn on 23 acres. House features 1,734/sf, 3 BR, 2 baths constructed in 2004, mature landscaping, 5 stall horse barn with tack room, turn out pens, a workshop, and tons of covered parking for your equipment, or RV, tons of road frontage. This is just a snapshot of what this property has to offer! Class 4 roof installed May 2021.
Home Details
Home Type
- Single Family
Est. Annual Taxes
- $74
Year Built
- Built in 2004
Lot Details
- Northeast Facing Home
- Kennel
- Livestock Fence
- Pipe Fencing
- Corner Lot
- Level Lot
- Grass Covered Lot
- Property is zoned Not Zoned
Home Design
- Brick Exterior Construction
- Slab Foundation
- Composition Roof
Interior Spaces
- 1,734 Sq Ft Home
- 1-Story Property
- Vaulted Ceiling
- Wood Burning Fireplace
- Double Pane Windows
- Living Room with Fireplace
- Breakfast Room
- Sink in Utility Room
- Washer and Electric Dryer Hookup
- Utility Room
Kitchen
- Breakfast Bar
- Electric Oven
- Electric Cooktop
- Free-Standing Range
- Dishwasher
- Formica Countertops
- Disposal
Flooring
- Carpet
- Concrete
Bedrooms and Bathrooms
- 3 Bedrooms
- Linen Closet
- Walk-In Closet
- 2 Full Bathrooms
Home Security
- Storm Windows
- Storm Doors
Parking
- 2 Car Detached Garage
- RV or Boat Parking
Outdoor Features
- Covered Patio or Porch
- Separate Outdoor Workshop
- Outdoor Storage
- Outbuilding
Farming
- Electricity in Barn
- Horse or Livestock Barn
- 2 Barns
- Equipment Barn
- Holding Pens
Horse Facilities and Amenities
- Stables
Utilities
- Central Heating and Cooling System
- Aerobic Septic System
- Septic System
Listing and Financial Details
- Assessor Parcel Number 110442
Map
Create a Home Valuation Report for This Property
The Home Valuation Report is an in-depth analysis detailing your home's value as well as a comparison with similar homes in the area
Home Values in the Area
Average Home Value in this Area
Tax History
| Year | Tax Paid | Tax Assessment Tax Assessment Total Assessment is a certain percentage of the fair market value that is determined by local assessors to be the total taxable value of land and additions on the property. | Land | Improvement |
|---|---|---|---|---|
| 2025 | $74 | $475,624 | $143,795 | $331,829 |
| 2024 | $8,918 | $467,606 | $119,948 | $347,658 |
| 2023 | $8,444 | $457,055 | $113,494 | $343,561 |
| 2022 | $8,716 | $417,574 | $68,041 | $349,533 |
| 2021 | $3,259 | $133,631 | $1,263 | $132,368 |
| 2020 | $3,117 | $126,176 | $1,216 | $124,960 |
| 2019 | $3,155 | $123,391 | $1,216 | $122,175 |
| 2018 | $2,755 | $122,872 | $1,216 | $121,656 |
| 2017 | $3,032 | $122,402 | $1,263 | $121,139 |
| 2016 | $2,702 | $109,085 | $983 | $108,102 |
| 2015 | $1,733 | $100,892 | $983 | $105,401 |
| 2014 | $1,733 | $91,720 | $0 | $0 |
Source: Public Records
Property History
| Date | Event | Price | Change | Sq Ft Price |
|---|---|---|---|---|
| 08/01/2025 08/01/25 | For Sale | $495,000 | -- | $285 / Sq Ft |
Source: Wichita Falls Association of REALTORS®
Purchase History
| Date | Type | Sale Price | Title Company |
|---|---|---|---|
| Vendors Lien | -- | None Available | |
| Vendors Lien | -- | Guarantee Title |
Source: Public Records
Mortgage History
| Date | Status | Loan Amount | Loan Type |
|---|---|---|---|
| Previous Owner | $99,765 | Purchase Money Mortgage | |
| Previous Owner | $138,738 | Unknown | |
| Previous Owner | $50,000 | Unknown |
Source: Public Records
Similar Home in Electra, TX
Source: Wichita Falls Association of REALTORS®
MLS Number: 179754
APN: 110442
Nearby Homes
- 0 Farm To Market 1739
- TBD Farm To Market 1739
- 303 AC
- 800 E Roosevelt Ave
- 510 E Franklin Ave
- 908 E Garrison Ave
- 929 E Cleveland Ave
- 1207 Douglas Rd
- 501 E Lincoln Ave
- 502 E Franklin Ave
- 314 E Railroad Ave
- 522 N Illinois St
- 294 Burnett Ranch Rd
- 415 E Ida Ave
- 408 E Ida Ave
- 805 N Wilbarger St
- 312 E Railroad Ave
- 309 E Wharton Ave
- 306 E Ida Ave
- 105 E Washington Ave
- 501 E Lincoln Ave
- 101 N Waggoner St
- 223 W Bryan Ave
- 100 S Prairie Cir
- 100 Industrial Park
- 1010 Van Horn St
- 813 Van Horn St
- 704 W Rebecca Ave
- 613 W Rebecca Ave
- 102 W Magnolia Ave
- 407 N Victoria Ave
- 1007 S Wall St
- 300 E Garden Dr
- 717 N West Ave
- 7489 Roller Rd
- 302 N Main St
- 404 E China St Unit B
- 410 E China St Unit 410 B
- 103 Garrett St
- 304 W Redwood St Unit 304-A






