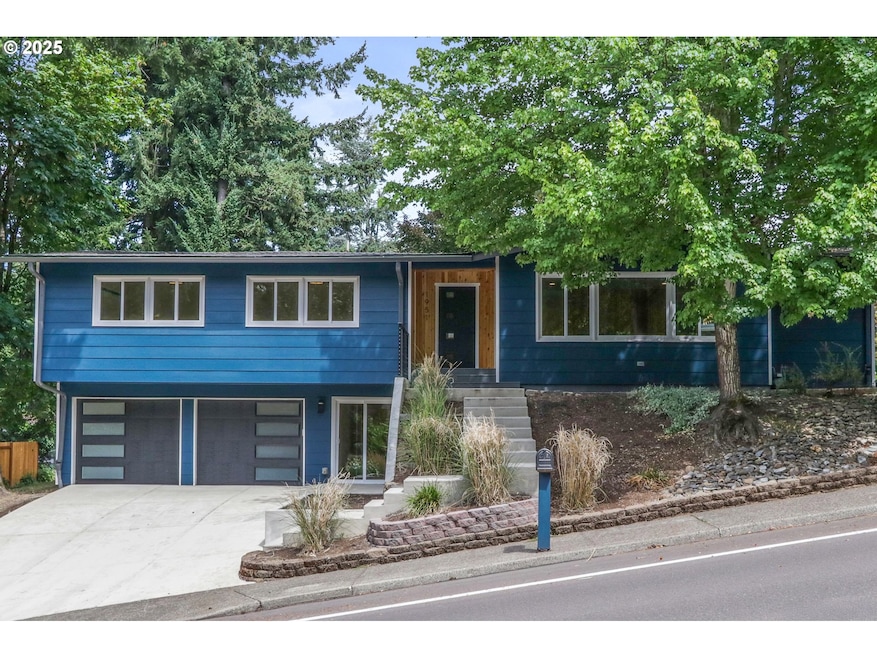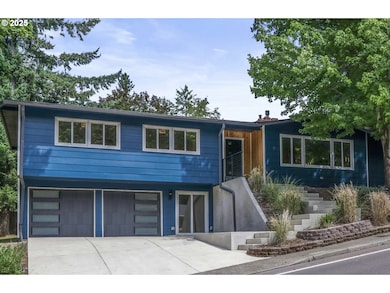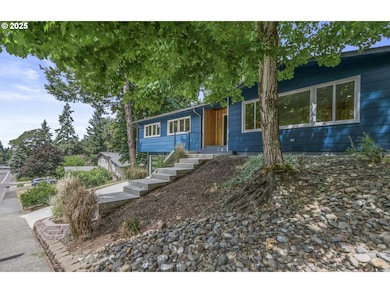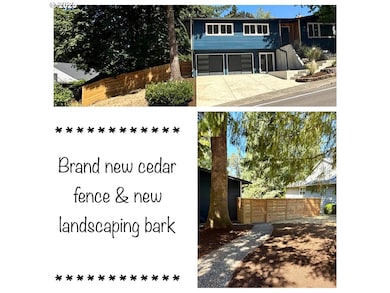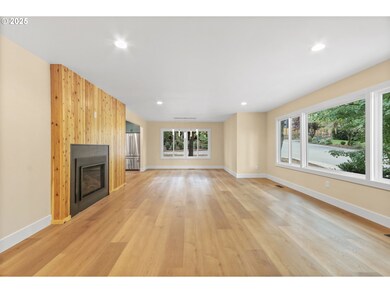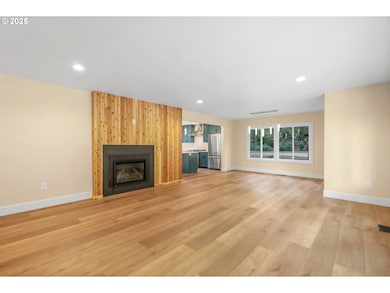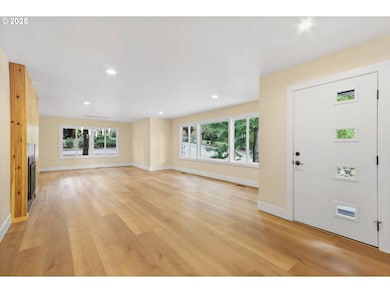1951 Greentree Rd Lake Oswego, OR 97034
Palisades NeighborhoodEstimated payment $5,280/month
Highlights
- Deck
- Traditional Architecture
- Quartz Countertops
- Hallinan Elementary School Rated A
- Corner Lot
- Private Yard
About This Home
Lake Oswego Palisades 4BR 3BA featuring a blend of modern and convenient updates. All new windows, doors, luxury vinyl plank flooring, kitchen, bathrooms, fixtures, lighting, interior/exterior paint, HVAC, updated plumbing, wiring, newer roof/gutters, fenced yard (brand new), and more. Spacious living room with gas fireplace and abundance of natural light from wall of windows and adjoins formal dining space. Stylish kitchen features custom cabinets, eat-bar island, quartz counters, modern lighting, stainless appliances, including refrigerator. Family room off kitchen with slider to the deck offers options for multiple uses – as a second eating area and casual chill space, computer/study station or your own vision. Wood accent walls bring mid-century vibe. Master features walk-in closet and bath with dual sinks, custom tiled walk-in shower and tile floors. Full secondary/guest bath with dual sinks and tiled surround/walls. Lower level with outside entrance and full 3rd bath offers flexibility as a 4th bedroom, bonus/media, in-laws/guest suite. Spacious garage with newly finished/painted floor makes for additional flex use such as home gym, indoor play-romper space for pets/kids. Nearby Greentree Pool and Palisades Boat Easement. Convenient location for shopping, parks, commuting. Move-in ready for new owners to enjoy all this home and community has to offer.
Home Details
Home Type
- Single Family
Est. Annual Taxes
- $6,449
Year Built
- Built in 1968 | Remodeled
Lot Details
- Fenced
- Corner Lot
- Private Yard
Parking
- 2 Car Attached Garage
- Oversized Parking
- Garage Door Opener
- Driveway
- On-Street Parking
Home Design
- Traditional Architecture
- Composition Roof
- Wood Siding
- Cement Siding
- Concrete Perimeter Foundation
Interior Spaces
- 2,509 Sq Ft Home
- 2-Story Property
- Gas Fireplace
- Double Pane Windows
- Vinyl Clad Windows
- Entryway
- Family Room
- Living Room
- Dining Room
- Tile Flooring
- Finished Basement
- Crawl Space
- Laundry Room
Kitchen
- Free-Standing Gas Range
- Range Hood
- Microwave
- Dishwasher
- Stainless Steel Appliances
- Kitchen Island
- Quartz Countertops
- Disposal
Bedrooms and Bathrooms
- 3 Bedrooms
Outdoor Features
- Deck
- Porch
Schools
- Hallinan Elementary School
- Lakeridge Middle School
- Lakeridge High School
Utilities
- Forced Air Heating and Cooling System
- Heating System Uses Gas
- Gas Water Heater
Community Details
- No Home Owners Association
Listing and Financial Details
- Assessor Parcel Number 00250203
Map
Home Values in the Area
Average Home Value in this Area
Tax History
| Year | Tax Paid | Tax Assessment Tax Assessment Total Assessment is a certain percentage of the fair market value that is determined by local assessors to be the total taxable value of land and additions on the property. | Land | Improvement |
|---|---|---|---|---|
| 2025 | $9,673 | $503,696 | -- | -- |
| 2024 | $6,449 | $334,980 | -- | -- |
| 2023 | $6,449 | $325,224 | $0 | $0 |
| 2022 | $6,074 | $315,752 | $0 | $0 |
| 2021 | $5,610 | $306,556 | $0 | $0 |
| 2020 | $5,469 | $297,628 | $0 | $0 |
| 2019 | $5,335 | $288,960 | $0 | $0 |
| 2018 | $5,073 | $280,544 | $0 | $0 |
| 2017 | $4,895 | $272,373 | $0 | $0 |
| 2016 | $4,457 | $264,440 | $0 | $0 |
| 2015 | $4,306 | $256,738 | $0 | $0 |
| 2014 | $4,250 | $249,260 | $0 | $0 |
Property History
| Date | Event | Price | List to Sale | Price per Sq Ft | Prior Sale |
|---|---|---|---|---|---|
| 10/20/2025 10/20/25 | For Sale | $1,099,995 | +71.9% | $438 / Sq Ft | |
| 02/20/2024 02/20/24 | Sold | $640,000 | +6.7% | $261 / Sq Ft | View Prior Sale |
| 02/05/2024 02/05/24 | Pending | -- | -- | -- | |
| 02/01/2024 02/01/24 | For Sale | $599,900 | -- | $245 / Sq Ft |
Purchase History
| Date | Type | Sale Price | Title Company |
|---|---|---|---|
| Warranty Deed | $640,000 | Fidelity National Title Compan | |
| Interfamily Deed Transfer | -- | Servicelink | |
| Interfamily Deed Transfer | -- | None Available | |
| Interfamily Deed Transfer | -- | Fidelity Natl Title Co Of Or | |
| Warranty Deed | $212,000 | Fidelity National Title Co |
Mortgage History
| Date | Status | Loan Amount | Loan Type |
|---|---|---|---|
| Previous Owner | $307,750 | New Conventional | |
| Previous Owner | $278,500 | New Conventional | |
| Previous Owner | $212,000 | No Value Available |
Source: Regional Multiple Listing Service (RMLS)
MLS Number: 568426152
APN: 00250203
- 1931 Park Forest Ct
- 1847 Woodland Terrace
- 0 S Shore Blvd
- 2255 Glen Haven Rd
- 1700 Woodland Terrace
- 16878 Canyon Dr
- 1467 Greentree Cir
- 1410 Woodland Terrace
- 2627 Park Rd
- 2306 Mayors Ln
- 1300 Tyndall Ct
- 1224 Tyndall Ct
- 17958 Saint Clair Dr
- 731 Clara Ct
- 17360 Alpine Way
- 1093 Tyndall Ct
- 17901 Hillside Dr
- 1015 Southshore Blvd
- 17035 Westview Dr
- 2240 Summit Ct
- 1691 Parrish St Unit Your home away from home
- 3900 Canal Rd Unit B
- 4025 Mercantile Dr Unit ID1272833P
- 4025 Mercantile Dr Unit ID1267684P
- 14267 Uplands Dr
- 4614 Lower Dr Unit 4614
- 15000 Davis Ln
- 17635 Hill Way
- 4662 Carman Dr
- 5318 Lakeview Blvd
- 4933 Parkview Dr
- 215 Greenridge Dr
- 5538 Royal Oaks Dr
- 130 A Ave
- 12375 Mt Jefferson Terrace
- 5300 Parkview Dr
- 5600 Meadows Rd
- 97 Kingsgate Rd
- 1 Jefferson Pkwy
- 6142 Bonita Rd
