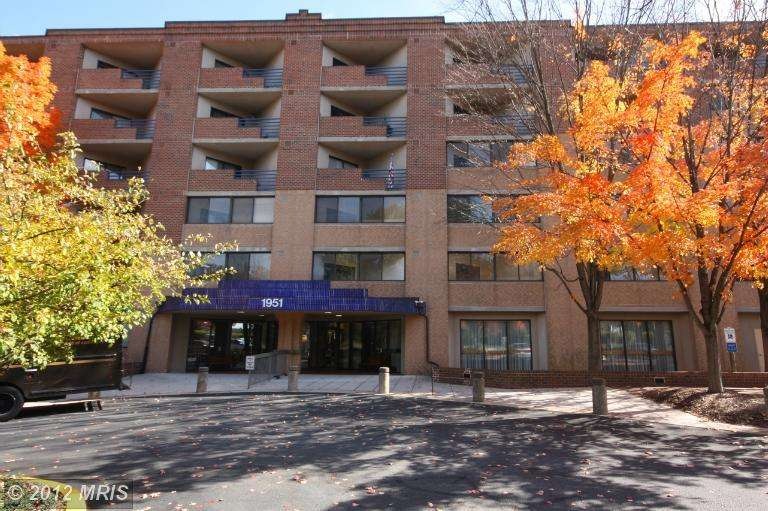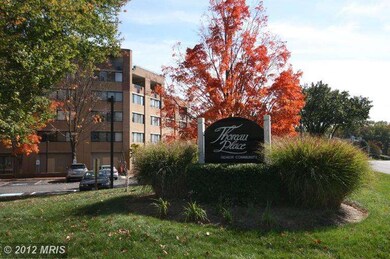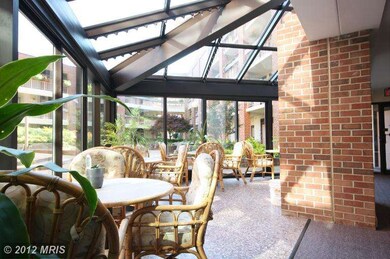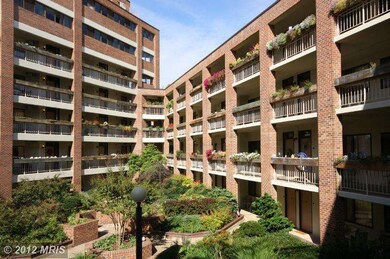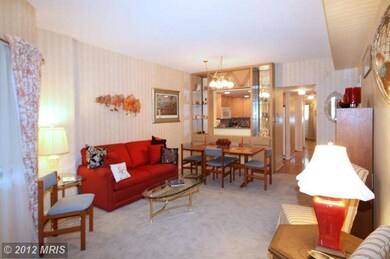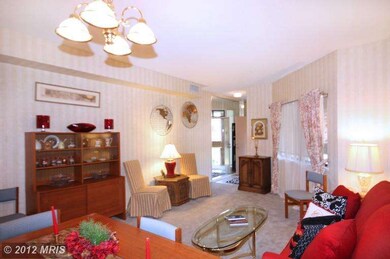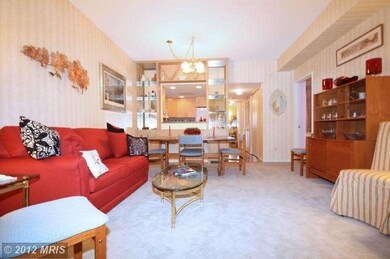
Thoreau Place Condominiums 1951 Sagewood Ln Unit 105 Reston, VA 20191
Highlights
- Concierge
- Transportation Service
- Open Floorplan
- Fitness Center
- Senior Community
- 3-minute walk to South Lakes Village Park
About This Home
As of November 202355+ condo spacious & beautiful unit w/two walls of built-ins & new kitchen! Peaceful living, conveniently located on main level, just around the corner from lobby, library, solarium & mtg.rm. 2 glass-enc. bonus rms, patio, gardens, & best pkg. space in the garage! Walking path to shpg.ctr. & lake. Social activities, movie nights, exercise & wellness classes, outings & bus service. Secure bldg.
Last Agent to Sell the Property
Dan Laytham
Long & Foster Real Estate, Inc. Listed on: 10/18/2012
Property Details
Home Type
- Condominium
Est. Annual Taxes
- $1,573
Year Built
- Built in 1985
Lot Details
- Property is Fully Fenced
- Property is in very good condition
HOA Fees
Home Design
- Brick Exterior Construction
Interior Spaces
- 1,086 Sq Ft Home
- Property has 1 Level
- Open Floorplan
- Built-In Features
- Insulated Windows
- Window Treatments
- Window Screens
- Combination Dining and Living Room
- Garden Views
- Security Gate
Kitchen
- Breakfast Area or Nook
- Electric Oven or Range
- Stove
- Microwave
- Ice Maker
- Dishwasher
- Upgraded Countertops
- Disposal
Bedrooms and Bathrooms
- 2 Main Level Bedrooms
- En-Suite Primary Bedroom
- En-Suite Bathroom
- 2 Full Bathrooms
Laundry
- Laundry Room
- Stacked Washer and Dryer
Parking
- Subterranean Parking
- Parking Space Number Location: 9
- Garage Door Opener
- Parking Space Conveys
Accessible Home Design
- Accessible Elevator Installed
- Grab Bars
- Halls are 48 inches wide or more
- Doors swing in
- Doors with lever handles
- Doors are 32 inches wide or more
- Entry Slope Less Than 1 Foot
- Low Pile Carpeting
Outdoor Features
- Patio
- Water Fountains
- Outdoor Storage
Utilities
- Forced Air Heating and Cooling System
- Heat Pump System
- Vented Exhaust Fan
- Electric Water Heater
- Cable TV Available
Listing and Financial Details
- Assessor Parcel Number 27-1-20- -105
Community Details
Overview
- Senior Community
- Association fees include common area maintenance, exterior building maintenance, lawn maintenance, management, insurance, reserve funds, sewer, snow removal, trash, water, alarm system
- Mid-Rise Condominium
- Thoreau Place Community
- Thoreau Place Condos Subdivision
- The community has rules related to covenants, moving in times, parking rules
Amenities
- Concierge
- Transportation Service
- Common Area
- Meeting Room
- Party Room
- Community Library
Recreation
- Tennis Courts
- Pool Membership Available
- Jogging Path
Pet Policy
- Pets Allowed
- Pet Size Limit
Security
- Security Service
- Front Desk in Lobby
- Resident Manager or Management On Site
Ownership History
Purchase Details
Home Financials for this Owner
Home Financials are based on the most recent Mortgage that was taken out on this home.Purchase Details
Home Financials for this Owner
Home Financials are based on the most recent Mortgage that was taken out on this home.Purchase Details
Home Financials for this Owner
Home Financials are based on the most recent Mortgage that was taken out on this home.Purchase Details
Similar Homes in Reston, VA
Home Values in the Area
Average Home Value in this Area
Purchase History
| Date | Type | Sale Price | Title Company |
|---|---|---|---|
| Deed | $270,000 | First American Title | |
| Warranty Deed | $180,000 | -- | |
| Warranty Deed | $248,000 | -- | |
| Deed | $134,500 | -- |
Mortgage History
| Date | Status | Loan Amount | Loan Type |
|---|---|---|---|
| Previous Owner | $126,000 | New Conventional | |
| Previous Owner | $150,000 | New Conventional |
Property History
| Date | Event | Price | Change | Sq Ft Price |
|---|---|---|---|---|
| 11/15/2023 11/15/23 | Sold | $270,000 | 0.0% | $249 / Sq Ft |
| 11/09/2023 11/09/23 | Price Changed | $270,000 | -3.6% | $249 / Sq Ft |
| 10/16/2023 10/16/23 | Pending | -- | -- | -- |
| 10/10/2023 10/10/23 | For Sale | $280,000 | +55.6% | $258 / Sq Ft |
| 05/02/2013 05/02/13 | Sold | $180,000 | -4.8% | $166 / Sq Ft |
| 03/11/2013 03/11/13 | Pending | -- | -- | -- |
| 10/20/2012 10/20/12 | For Sale | $189,000 | +5.0% | $174 / Sq Ft |
| 10/19/2012 10/19/12 | Off Market | $180,000 | -- | -- |
| 10/18/2012 10/18/12 | For Sale | $189,000 | -- | $174 / Sq Ft |
Tax History Compared to Growth
Tax History
| Year | Tax Paid | Tax Assessment Tax Assessment Total Assessment is a certain percentage of the fair market value that is determined by local assessors to be the total taxable value of land and additions on the property. | Land | Improvement |
|---|---|---|---|---|
| 2024 | $2,073 | $171,950 | $33,000 | $138,950 |
| 2023 | $1,766 | $150,240 | $30,000 | $120,240 |
| 2022 | $1,753 | $147,290 | $29,000 | $118,290 |
| 2021 | $1,853 | $151,850 | $30,000 | $121,850 |
| 2020 | $1,869 | $151,850 | $30,000 | $121,850 |
| 2019 | $1,629 | $132,420 | $26,000 | $106,420 |
| 2018 | $1,909 | $166,020 | $33,000 | $133,020 |
| 2017 | $2,046 | $169,410 | $34,000 | $135,410 |
| 2016 | $2,042 | $169,410 | $34,000 | $135,410 |
| 2015 | $1,970 | $169,410 | $34,000 | $135,410 |
| 2014 | $1,947 | $167,730 | $34,000 | $133,730 |
Agents Affiliated with this Home
-

Seller's Agent in 2023
Michael Falcone
Century 21 New Millennium
(703) 677-5373
2 in this area
12 Total Sales
-

Buyer's Agent in 2023
Tim Brockhoff
Century 21 New Millennium
(703) 309-9263
2 in this area
28 Total Sales
-
D
Seller's Agent in 2013
Dan Laytham
Long & Foster
-

Seller Co-Listing Agent in 2013
Susan Canis
Long & Foster
(703) 505-7370
1 in this area
10 Total Sales
About Thoreau Place Condominiums
Map
Source: Bright MLS
MLS Number: 1004202450
APN: 0271-20-0105
- 1951 Sagewood Ln Unit 311
- 1951 Sagewood Ln Unit 122
- 1951 Sagewood Ln Unit 118
- 11050 Granby Ct
- 11046 Granby Ct
- 1963A Villaridge Dr
- 1941 Sagewood Ln
- 1975 Lakeport Way
- 10921 Harpers Square Ct
- 11041 Solaridge Dr
- 11100 Boathouse Ct Unit 101
- 11200 Beaver Trail Ct Unit 11200
- 2034 Lakebreeze Way
- 10808 Midsummer Dr
- 2085 Cobblestone Ln
- 2091 Cobblestone Ln
- 2001 Chadds Ford Dr
- 10809 Dayflower Ct
- 11303 Harborside Cluster
- 11184 Silentwood Ln
