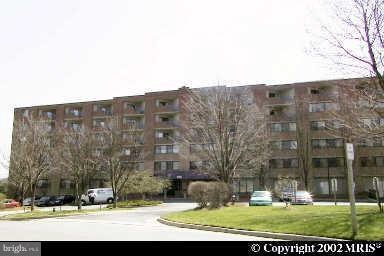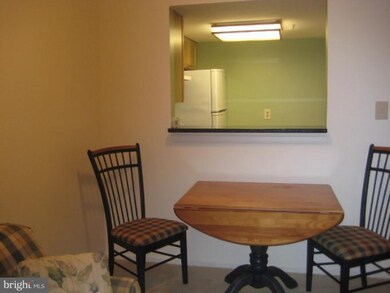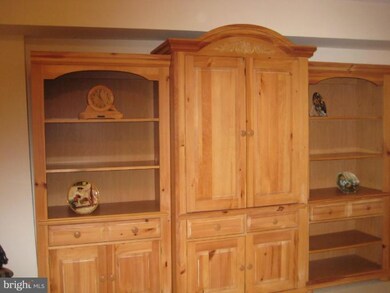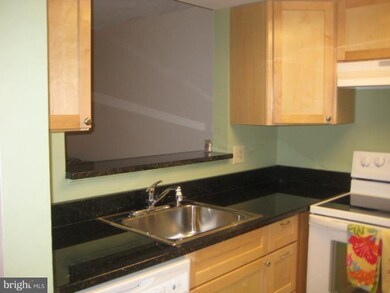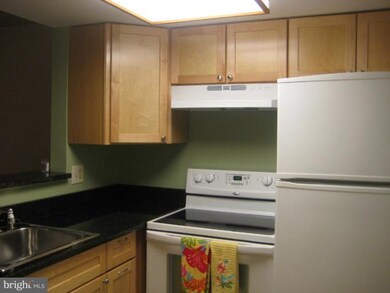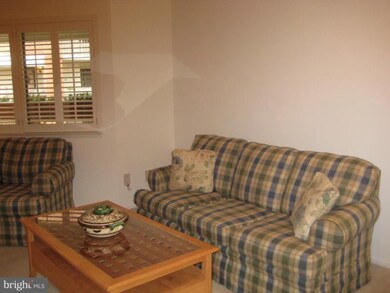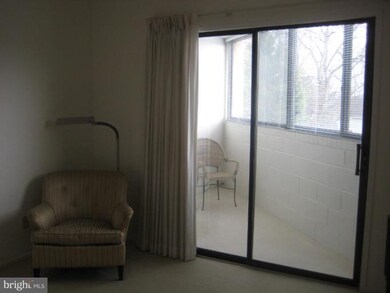
Thoreau Place Condominiums 1951 Sagewood Ln Unit 328 Reston, VA 20191
Highlights
- 24-Hour Security
- Traditional Floor Plan
- Sun or Florida Room
- Senior Community
- Backs to Trees or Woods
- 3-minute walk to South Lakes Village Park
About This Home
As of May 2016BEAUTIFULLY UPDATED CONDO IN 55+ COMMUNITY**CARPETED SUNNY SUNROOM! IS ADDED BONUS AND PERFECT SPACE FOR READING**GARAGE INCLUDED, SPACE 64**USE UNDERGROUND TUNNEL FOR SHORT WALK TO S. LAKES CENTER, FOR SAFEWAY, RESTAURANTS, COFFFE, CLEANERS, ETC., COMMUNITY ROOM, SEC. BLDG., GORGEOUS GARDENS SURROUND INTERIOR OF GROUNDS!! L/BOX ON MAIN DOOR & L/BOX ON UNIT**
Last Agent to Sell the Property
Long & Foster Real Estate, Inc. License #0225127842 Listed on: 01/17/2012

Property Details
Home Type
- Condominium
Est. Annual Taxes
- $1,221
Year Built
- Built in 1985
Lot Details
- Backs to Trees or Woods
- Property is in very good condition
HOA Fees
Home Design
- Brick Exterior Construction
Interior Spaces
- 657 Sq Ft Home
- Property has 1 Level
- Traditional Floor Plan
- Window Treatments
- Combination Dining and Living Room
- Sun or Florida Room
- Screened Porch
- Storage Room
- Home Security System
Kitchen
- Self-Cleaning Oven
- Stove
- Range Hood
- Microwave
- Ice Maker
- Dishwasher
- Disposal
Bedrooms and Bathrooms
- 1 Main Level Bedroom
- En-Suite Primary Bedroom
- 1 Full Bathroom
Laundry
- Dryer
- Washer
Parking
- Subterranean Parking
- Parking Space Number Location: 64
- Parking Storage or Cabinetry
- On-Site Parking for Rent
Accessible Home Design
- Accessible Elevator Installed
- Grab Bars
Outdoor Features
Utilities
- Heat Pump System
- Vented Exhaust Fan
- Electric Water Heater
Listing and Financial Details
- Assessor Parcel Number 27-1-20- -328
Community Details
Overview
- Senior Community
- Association fees include exterior building maintenance, management, recreation facility, reserve funds, sewer, snow removal, trash, security gate
- Low-Rise Condominium
- Thoreau Place Condos Subdivision, A 1 Floorplan
- Thoreau Place Community
- The community has rules related to recreational equipment, alterations or architectural changes, antenna installations, commercial vehicles not allowed, no recreational vehicles, boats or trailers
Amenities
- Common Area
- Community Center
- Elevator
Recreation
- Tennis Courts
- Community Basketball Court
- Community Playground
- Recreational Area
Security
- 24-Hour Security
- Front Desk in Lobby
- Fire and Smoke Detector
Ownership History
Purchase Details
Home Financials for this Owner
Home Financials are based on the most recent Mortgage that was taken out on this home.Purchase Details
Home Financials for this Owner
Home Financials are based on the most recent Mortgage that was taken out on this home.Purchase Details
Home Financials for this Owner
Home Financials are based on the most recent Mortgage that was taken out on this home.Purchase Details
Purchase Details
Similar Home in Reston, VA
Home Values in the Area
Average Home Value in this Area
Purchase History
| Date | Type | Sale Price | Title Company |
|---|---|---|---|
| Warranty Deed | $139,000 | Stewart Title Guaranty Co | |
| Warranty Deed | $115,000 | -- | |
| Deed | $83,000 | -- | |
| Deed | $70,000 | -- | |
| Deed | $61,000 | -- |
Mortgage History
| Date | Status | Loan Amount | Loan Type |
|---|---|---|---|
| Open | $139,000 | Unknown | |
| Previous Owner | $109,250 | New Conventional | |
| Previous Owner | $66,400 | New Conventional |
Property History
| Date | Event | Price | Change | Sq Ft Price |
|---|---|---|---|---|
| 05/20/2016 05/20/16 | Sold | $139,000 | 0.0% | $212 / Sq Ft |
| 03/14/2016 03/14/16 | Pending | -- | -- | -- |
| 03/07/2016 03/07/16 | For Sale | $139,000 | +20.9% | $212 / Sq Ft |
| 04/30/2012 04/30/12 | Sold | $115,000 | -4.2% | $175 / Sq Ft |
| 03/20/2012 03/20/12 | Pending | -- | -- | -- |
| 01/17/2012 01/17/12 | For Sale | $120,000 | -- | $183 / Sq Ft |
Tax History Compared to Growth
Tax History
| Year | Tax Paid | Tax Assessment Tax Assessment Total Assessment is a certain percentage of the fair market value that is determined by local assessors to be the total taxable value of land and additions on the property. | Land | Improvement |
|---|---|---|---|---|
| 2024 | $1,923 | $159,550 | $32,000 | $127,550 |
| 2023 | $1,603 | $146,380 | $29,000 | $117,380 |
| 2022 | $1,641 | $143,510 | $29,000 | $114,510 |
| 2021 | $0 | $135,390 | $27,000 | $108,390 |
| 2020 | $1,731 | $130,180 | $26,000 | $104,180 |
| 2019 | $1,731 | $130,180 | $26,000 | $104,180 |
| 2018 | $1,614 | $121,360 | $24,000 | $97,360 |
| 2017 | $0 | $123,840 | $25,000 | $98,840 |
| 2016 | $793 | $123,840 | $25,000 | $98,840 |
| 2015 | $1,312 | $112,850 | $23,000 | $89,850 |
| 2014 | $1,297 | $111,730 | $22,000 | $89,730 |
Agents Affiliated with this Home
-

Seller's Agent in 2016
pete blondin
ERA Teachers, Inc.
(703) 932-6816
2 Total Sales
-

Buyer's Agent in 2016
Mary O'Gorman
Long & Foster
(703) 860-8025
18 in this area
37 Total Sales
-

Seller's Agent in 2012
Aquina Buehrig
Long & Foster
(703) 798-3761
7 in this area
26 Total Sales
About Thoreau Place Condominiums
Map
Source: Bright MLS
MLS Number: 1003820344
APN: 0271-20-0328
- 1951 Sagewood Ln Unit 311
- 1951 Sagewood Ln Unit 122
- 1951 Sagewood Ln Unit 118
- 11050 Granby Ct
- 11046 Granby Ct
- 1963A Villaridge Dr
- 1941 Sagewood Ln
- 1975 Lakeport Way
- 10921 Harpers Square Ct
- 11041 Solaridge Dr
- 11100 Boathouse Ct Unit 101
- 11200 Beaver Trail Ct Unit 11200
- 2034 Lakebreeze Way
- 10808 Midsummer Dr
- 2085 Cobblestone Ln
- 2091 Cobblestone Ln
- 2001 Chadds Ford Dr
- 10809 Dayflower Ct
- 11303 Harborside Cluster
- 11184 Silentwood Ln
