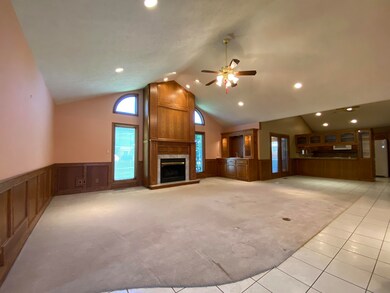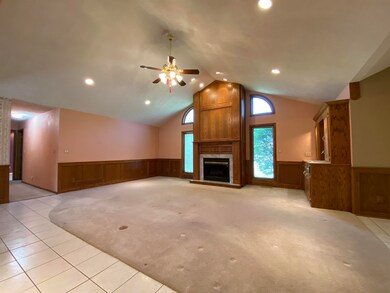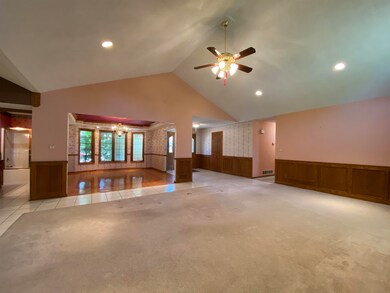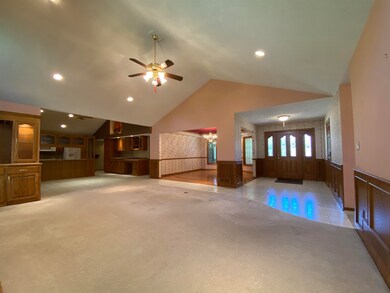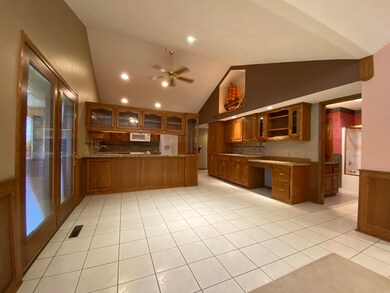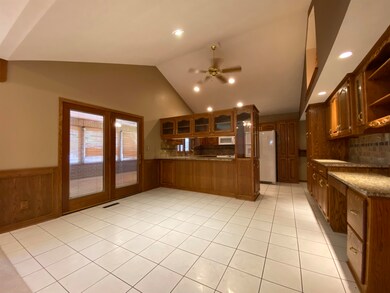PENDING
$60K PRICE DROP
1951 W Camino Real St Columbus, NE 68601
Estimated payment $3,206/month
Total Views
20,628
3
Beds
3
Baths
2,209
Sq Ft
$222
Price per Sq Ft
Highlights
- Reverse Osmosis System
- Sun or Florida Room
- 3 Car Attached Garage
- Ranch Style House
- Formal Dining Room
- Eat-In Kitchen
About This Home
All brick ranch style home located on the "island" of Christopher's Cove. Water rights and marina access are included! One owner home with beautiful solid wood cabinetry and solid doors. Granite countertops, jacuzzi tub in the master bath. All season are off the kitchen leading to the brick/tile patio. Unfinished basement with egress window gives opportunity to double your living area. There is also a whole-home probiotic air system installed throughout the entire home. Heated garage.
Home Details
Home Type
- Single Family
Est. Annual Taxes
- $7,324
Year Built
- Built in 1996
Lot Details
- Lot Dimensions are 127x143
- Sprinklers on Timer
HOA Fees
- $13 Monthly HOA Fees
Home Design
- Ranch Style House
- Brick Exterior Construction
- Frame Construction
- Asphalt Roof
Interior Spaces
- 2,209 Sq Ft Home
- Central Vacuum
- Gas Fireplace
- Window Treatments
- Living Room with Fireplace
- Formal Dining Room
- Sun or Florida Room
- Carpet
- Basement
Kitchen
- Eat-In Kitchen
- Electric Range
- Microwave
- Disposal
- Reverse Osmosis System
Bedrooms and Bathrooms
- 3 Main Level Bedrooms
- Walk-In Closet
- 3 Bathrooms
- Soaking Tub
Laundry
- Laundry on main level
- Laundry in Kitchen
Home Security
- Storm Windows
- Storm Doors
Parking
- 3 Car Attached Garage
- Garage Door Opener
Outdoor Features
- Patio
Schools
- CMS Middle School
- CHS High School
Utilities
- Central Air
- Heat Pump System
- Electric Water Heater
- Water Softener is Owned
- Phone Available
- Cable TV Available
Community Details
- Christopher's Cove 3Rd Subdivision
Listing and Financial Details
- Assessor Parcel Number 710084966
Map
Create a Home Valuation Report for This Property
The Home Valuation Report is an in-depth analysis detailing your home's value as well as a comparison with similar homes in the area
Home Values in the Area
Average Home Value in this Area
Tax History
| Year | Tax Paid | Tax Assessment Tax Assessment Total Assessment is a certain percentage of the fair market value that is determined by local assessors to be the total taxable value of land and additions on the property. | Land | Improvement |
|---|---|---|---|---|
| 2024 | $5,621 | $436,215 | $45,000 | $391,215 |
| 2023 | $6,880 | $401,540 | $45,000 | $356,540 |
| 2022 | $7,159 | $401,540 | $45,000 | $356,540 |
| 2021 | $5,970 | $336,015 | $40,000 | $296,015 |
| 2020 | $6,095 | $336,015 | $40,000 | $296,015 |
| 2019 | $5,504 | $307,500 | $40,000 | $267,500 |
| 2018 | $5,649 | $307,500 | $40,000 | $267,500 |
| 2017 | $5,383 | $296,190 | $40,000 | $256,190 |
| 2016 | $5,415 | $296,190 | $40,000 | $256,190 |
| 2015 | $5,466 | $296,190 | $40,000 | $256,190 |
| 2014 | $5,586 | $296,190 | $40,000 | $256,190 |
| 2012 | -- | $288,830 | $40,000 | $248,830 |
Source: Public Records
Property History
| Date | Event | Price | List to Sale | Price per Sq Ft |
|---|---|---|---|---|
| 11/05/2025 11/05/25 | Pending | -- | -- | -- |
| 09/29/2025 09/29/25 | Price Changed | $490,000 | -1.0% | $222 / Sq Ft |
| 07/24/2025 07/24/25 | Price Changed | $495,000 | -5.5% | $224 / Sq Ft |
| 06/02/2025 06/02/25 | Price Changed | $524,000 | -4.7% | $237 / Sq Ft |
| 05/13/2025 05/13/25 | For Sale | $550,000 | -- | $249 / Sq Ft |
Source: Columbus Board of REALTORS® (NE)
Source: Columbus Board of REALTORS® (NE)
MLS Number: 20250281
APN: 710084966
Nearby Homes
- 1663 E Calle Colombo St
- 1659 E Calle Colombo St
- 1669 E Calle Columbo
- 1871 E Calle Colombo St
- 115 23rd St
- 145 S Rose Ln
- 2468 3rd Ave
- 2458/2468 E 5th Ave
- 725 3rd St
- 902 20th St
- 2754 3rd Ave
- 2950 2nd Ave
- 105 E 8th St
- 742 9th St E
- 744 9th St E
- 806 9th St E
- 808 9th St E
- 826 9th St E
- 828 9th St E
- 842 9th St E

