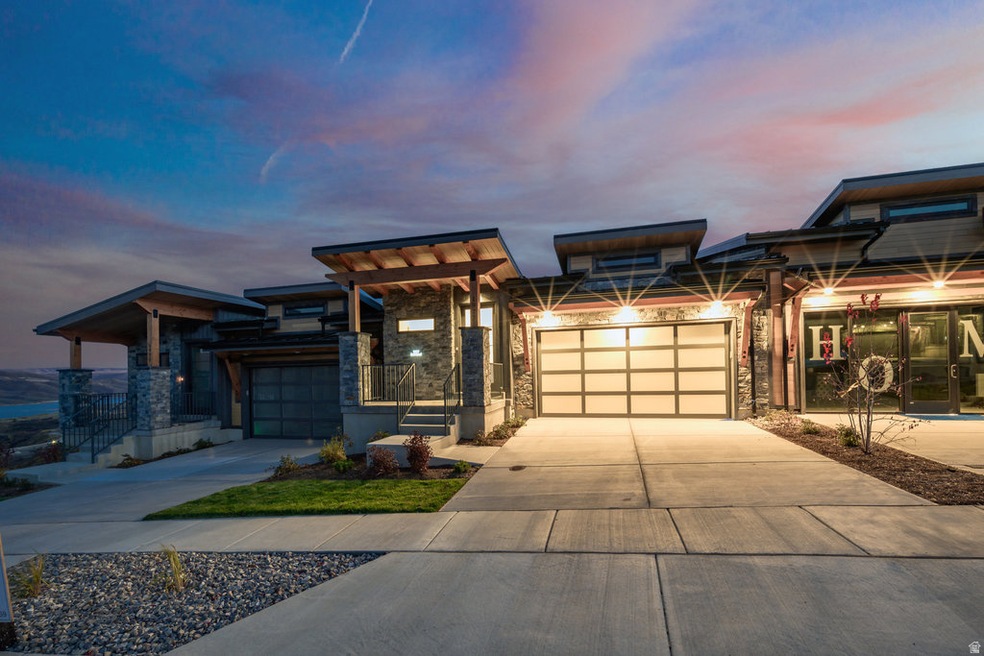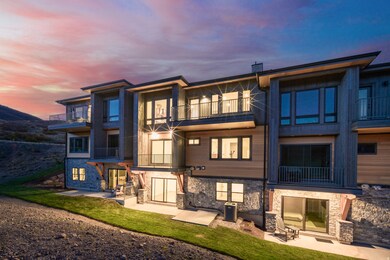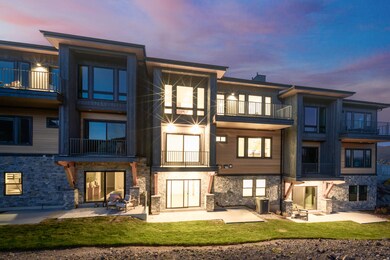1951 W Osprey Ct Unit 5 Heber City, UT 84032
Estimated payment $14,773/month
Highlights
- New Construction
- Wood Flooring
- Double Oven
- Lake View
- 1 Fireplace
- Balcony
About This Home
Discover the brand new homes in our new Sage Hen community sitting perfectly between the Jordanelle Reservoir and Deer Valley's Jordanelle Gondola. The ''Luxton'' floorplan is a perfect mix of modern in a mountain setting. This beautiful rambler floorplan features the kitchen and great room on the main level, with a basement level where the Primary Suite and laundry are secluded on its own level and a sub-lower level with a walk out that was designed specifically for our Sage Hen Community. This thoughtfully designed home considers every detail of luxury, space, and light, with large open spaces. This amazing home features three bedrooms and two and a half bathrooms with designer features and upgrades and not to mention two rear balconies that boast incredible views. *The cover photo photo shown is of a another completed model that is not available*
Townhouse Details
Home Type
- Townhome
Year Built
- New Construction
Lot Details
- 2,614 Sq Ft Lot
- Cul-De-Sac
- Landscaped
- Sprinkler System
HOA Fees
- $275 Monthly HOA Fees
Parking
- 2 Car Attached Garage
Home Design
- Metal Roof
- Metal Siding
- Stone Siding
Interior Spaces
- 2,949 Sq Ft Home
- 3-Story Property
- 1 Fireplace
- Double Pane Windows
- Sliding Doors
- Entrance Foyer
- Lake Views
Kitchen
- Double Oven
- Gas Oven
- Gas Range
- Range Hood
- Microwave
- Disposal
- Instant Hot Water
Flooring
- Wood
- Carpet
- Tile
Bedrooms and Bathrooms
- 3 Bedrooms
- Primary Bedroom located in the basement
- Walk-In Closet
- Bathtub With Separate Shower Stall
Outdoor Features
- Balcony
- Open Patio
Schools
- Heber Valley Elementary School
- Wasatch Middle School
- Wasatch High School
Utilities
- Humidifier
- Forced Air Heating and Cooling System
- Hot Water Heating System
- Natural Gas Connected
- Sewer Paid
Listing and Financial Details
- Assessor Parcel Number 00-0021-7333
Community Details
Overview
- Association fees include insurance, ground maintenance, sewer, trash, water
- Sage Hen Subdivision
Recreation
- Snow Removal
Pet Policy
- Pets Allowed
Map
Home Values in the Area
Average Home Value in this Area
Property History
| Date | Event | Price | List to Sale | Price per Sq Ft |
|---|---|---|---|---|
| 11/17/2025 11/17/25 | For Sale | $2,312,199 | -- | $784 / Sq Ft |
Source: UtahRealEstate.com
MLS Number: 2123205
- 2894 E Hayloft Ln
- 1951 W Osprey Ct
- 2894 E Hayloft Ln Unit 218
- Tax Id 00-0008-2409
- 2863 E Hayloft Ln Unit 255
- 1952 W Osprey Ct Unit 4
- 2863 E Hayloft Ln
- 1952 W Osprey Ct
- 2818 E Hayloft Ln
- 2818 E Hayloft Ln Unit 213
- 2862 E Hayloft Ln
- 2846 E Hayloft Ln Unit 215
- 2862 E Hayloft Ln Unit 216
- 2878 E Hayloft Ln Unit 217
- 2846 E Hayloft Ln
- 6008 E Remuda Run Dr Unit 18
- 2005 N Lookout Peak Cir
- 1964 N Lookout Peak Cir Unit 540
- 1878 N Chimney Rock Rd Unit 536
- 1878 N Chimney Rock Rd
- 2377 N Wildwood Ln
- 2389 N Wildwood Ln
- 2455 N Meadowside Way
- 2573 N Wildflower Ln
- 1235 N 1350 E Unit A
- 2503 Wildwood Ln
- 814 N 1490 E Unit Apartment
- 1854 N High Uintas Ln Unit ID1249882P
- 2790 N Commons Blvd
- 212 E 1720 N
- 625 E 1200 S
- 1218 S Sawmill Blvd
- 2689 N River Meadows Dr
- 105 E Turner Mill Rd
- 144 E Turner Mill Rd
- 6083 N Westridge Rd
- 541 Craftsman Way
- 884 E Hamlet Cir S
- 284 S 550 E
- 532 N Farm Hill Ln



