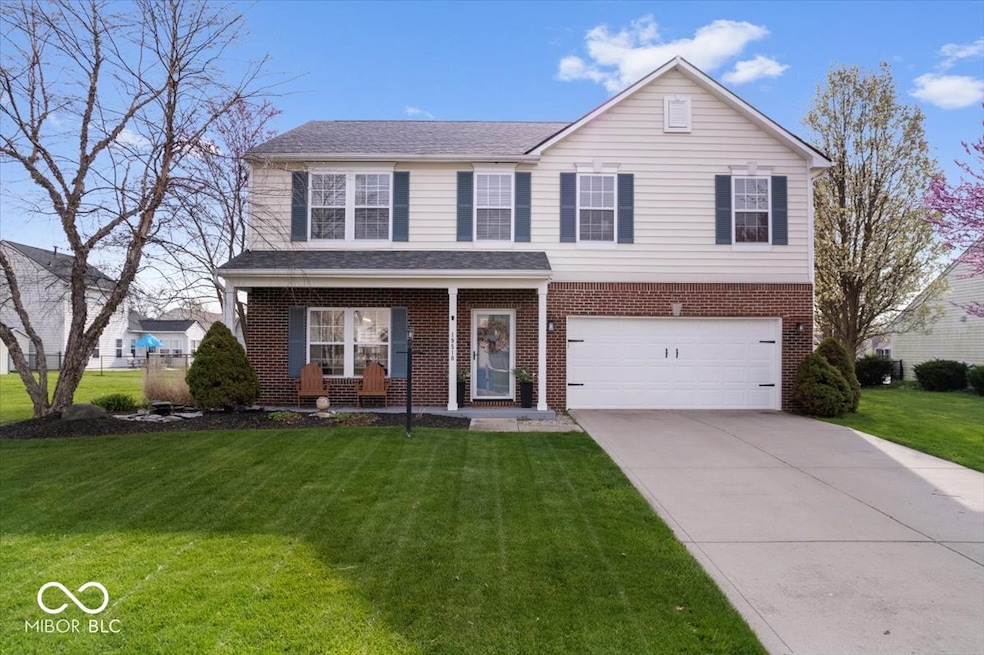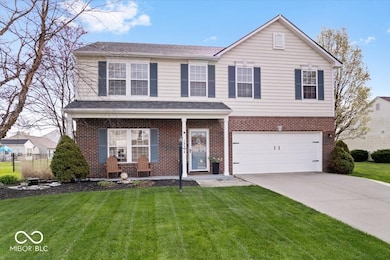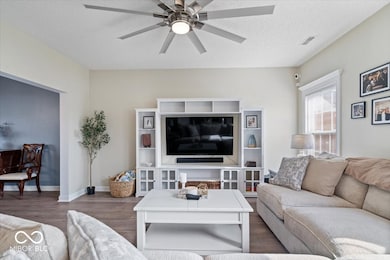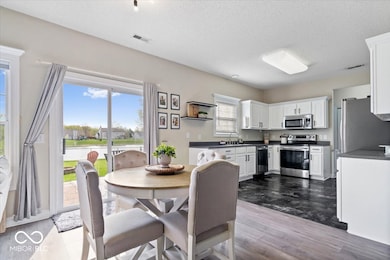
19510 Pathway Point Noblesville, IN 46062
West Noblesville NeighborhoodHighlights
- Home fronts a pond
- Pond View
- Traditional Architecture
- Hinkle Creek Elementary School Rated A-
- Deck
- Thermal Windows
About This Home
As of May 2025From the moment you arrive, it's clear this beautifully maintained home offers something truly special. Tucked away on a scenic pond lot with peaceful water views, this 4-bedroom, 2.5-bath property offers 2,416 square feet of well-designed living space that rarely comes available in this setting. The kitchen serves as the heart of the home, featuring upgraded stainless steel appliances and a direct line of sight to the pond-perfect for quiet mornings or casual entertaining. The open yet cozy floorplan flows effortlessly into the living and dining areas, offering everyday comfort and functionality. Upstairs, the spacious primary suite offers his and hers closets and plenty of room to unwind, while the versatile loft provides space for a home office, media room, or play area. Every inch of this home has been thoughtfully cared for, with all major mechanicals-including the HVAC system, roof, and water softener-within 7 years of age, offering peace of mind for years to come. Step outside to a fully fenced backyard with immaculate landscaping, a private patio overlooking the water, and a storage shed for added convenience. Whether you're hosting friends or enjoying a quiet evening by the pond, the setting feels like your own private retreat. Homes with this combination of views, updates, and layout don't come around often-especially in such a desirable location. Don't miss your chance to make this one yours!
Last Agent to Sell the Property
eXp Realty, LLC Brokerage Email: bailey@braunecker4.com License #RB19001859 Listed on: 04/18/2025

Home Details
Home Type
- Single Family
Est. Annual Taxes
- $3,366
Year Built
- Built in 2003 | Remodeled
Lot Details
- 10,019 Sq Ft Lot
- Home fronts a pond
HOA Fees
- $23 Monthly HOA Fees
Parking
- 2 Car Attached Garage
Home Design
- Traditional Architecture
- Slab Foundation
- Vinyl Construction Material
Interior Spaces
- 2-Story Property
- Thermal Windows
- Family or Dining Combination
- Pond Views
Kitchen
- Electric Oven
- Microwave
- Dishwasher
- Disposal
Flooring
- Carpet
- Laminate
Bedrooms and Bathrooms
- 4 Bedrooms
Outdoor Features
- Deck
- Patio
- Shed
Utilities
- Forced Air Heating System
- Electric Water Heater
Community Details
- Association fees include maintenance
- Association Phone (317) 292-8582
- Morse Pointe Subdivision
- Property managed by Trent Management LLC
- The community has rules related to covenants, conditions, and restrictions
Listing and Financial Details
- Legal Lot and Block 146 / 4
- Assessor Parcel Number 290627208016000013
- Seller Concessions Not Offered
Ownership History
Purchase Details
Home Financials for this Owner
Home Financials are based on the most recent Mortgage that was taken out on this home.Purchase Details
Home Financials for this Owner
Home Financials are based on the most recent Mortgage that was taken out on this home.Purchase Details
Home Financials for this Owner
Home Financials are based on the most recent Mortgage that was taken out on this home.Similar Homes in Noblesville, IN
Home Values in the Area
Average Home Value in this Area
Purchase History
| Date | Type | Sale Price | Title Company |
|---|---|---|---|
| Warranty Deed | -- | Chicago Title | |
| Interfamily Deed Transfer | -- | Mtc | |
| Interfamily Deed Transfer | -- | Mtc |
Mortgage History
| Date | Status | Loan Amount | Loan Type |
|---|---|---|---|
| Open | $308,000 | New Conventional | |
| Previous Owner | $199,900 | New Conventional | |
| Previous Owner | $152,845 | FHA |
Property History
| Date | Event | Price | Change | Sq Ft Price |
|---|---|---|---|---|
| 05/16/2025 05/16/25 | Sold | $385,000 | +2.7% | $159 / Sq Ft |
| 04/22/2025 04/22/25 | Pending | -- | -- | -- |
| 04/18/2025 04/18/25 | For Sale | $375,000 | -- | $155 / Sq Ft |
Tax History Compared to Growth
Tax History
| Year | Tax Paid | Tax Assessment Tax Assessment Total Assessment is a certain percentage of the fair market value that is determined by local assessors to be the total taxable value of land and additions on the property. | Land | Improvement |
|---|---|---|---|---|
| 2024 | $3,475 | $274,400 | $59,800 | $214,600 |
| 2023 | $3,475 | $341,600 | $59,800 | $281,800 |
| 2022 | $2,962 | $283,900 | $59,800 | $224,100 |
| 2021 | $2,962 | $235,400 | $59,800 | $175,600 |
| 2020 | $2,527 | $196,700 | $59,800 | $136,900 |
| 2019 | $2,312 | $187,600 | $23,900 | $163,700 |
| 2018 | $2,169 | $172,900 | $23,900 | $149,000 |
| 2017 | $3,991 | $164,500 | $23,900 | $140,600 |
| 2016 | $3,774 | $157,300 | $23,900 | $133,400 |
| 2014 | $3,390 | $140,700 | $23,900 | $116,800 |
| 2013 | $3,390 | $142,000 | $23,900 | $118,100 |
Agents Affiliated with this Home
-
Bailey Braunecker

Seller's Agent in 2025
Bailey Braunecker
eXp Realty, LLC
(317) 518-9253
12 in this area
40 Total Sales
-
Lee Skiles

Buyer's Agent in 2025
Lee Skiles
Trueblood Real Estate
(317) 800-4950
11 in this area
113 Total Sales
Map
Source: MIBOR Broker Listing Cooperative®
MLS Number: 22033194
APN: 29-06-27-208-016.000-013
- 6415 Angel Falls Dr
- 6512 Buttonwood Dr
- 19442 Honeylocust Glen
- 19828 Moorpark Landing
- 19843 Moorpark Landing
- 19811 Moorpark Landing
- 19831 Moorpark Landing
- 6169 Buttonwood Dr
- Fairmont Plan at The Timbers - Timbers Cornerstone
- Kingston Plan at The Timbers - Timbers Venture
- Valencia Plan at The Timbers - Timbers Venture
- Oxford Plan at The Timbers - Timbers Cornerstone
- Seabrook Plan at The Timbers - Timbers Cornerstone
- 3400 Plan at The Timbers - Timbers Architectural SL
- 3500 Plan at The Timbers - Timbers Architectural SL
- Broadmoor Plan at The Timbers - Timbers Venture
- Hampshire Plan at The Timbers - Timbers Venture
- Rockwell Plan at The Timbers - Timbers Cornerstone
- 3100 Plan at The Timbers - Timbers Architectural SL
- 3300 Plan at The Timbers - Timbers Architectural SL






