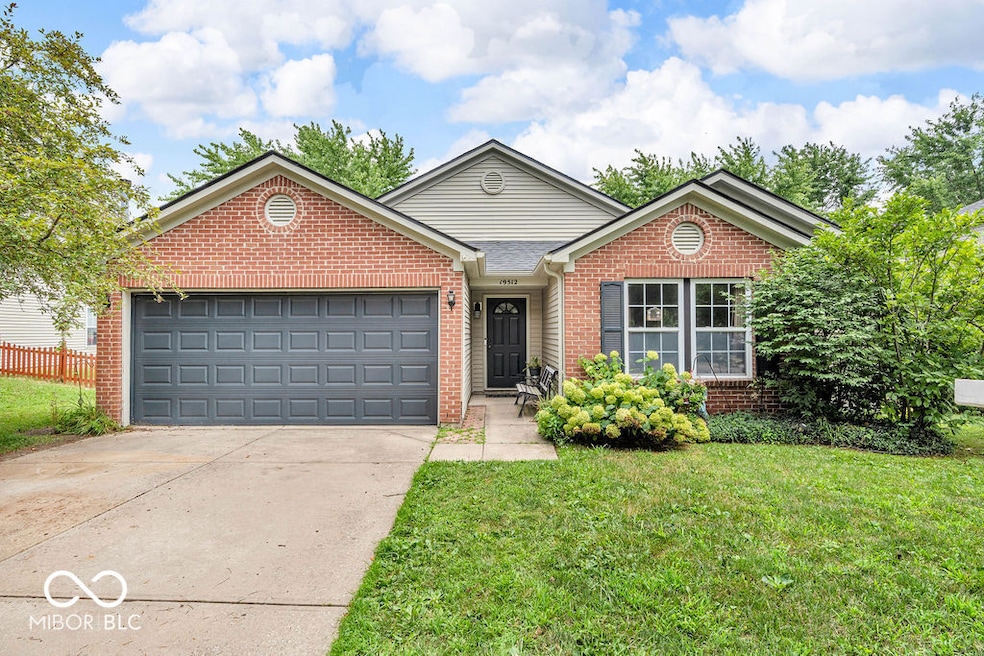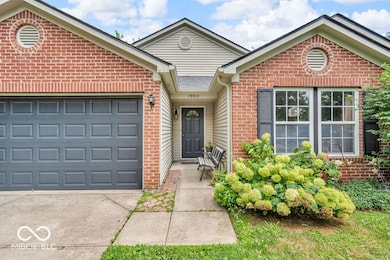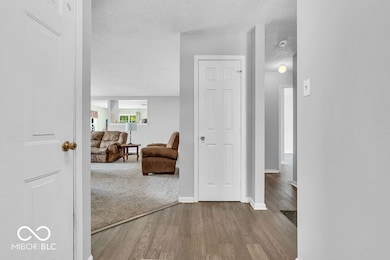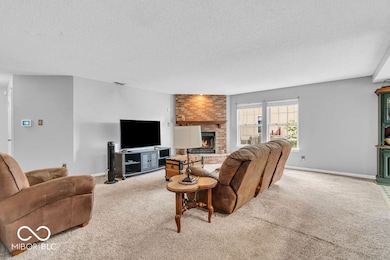
19512 Windwood Pkwy Noblesville, IN 46062
West Noblesville NeighborhoodEstimated payment $1,754/month
Highlights
- Water Views
- Home fronts a pond
- Ranch Style House
- Hinkle Creek Elementary School Rated A-
- Mature Trees
- Outdoor Water Feature
About This Home
This CP Morgan-built and one-owner home is ready for your creative touch! With very minimal updates made throughout the years, the house is almost a time capsule of 1999. The phrase 'good bones' is very applicable with this house, because it is structurally sound and has a great layout. Roof is only four years old. The living room has a fireplace and an open floor plan to the eat-in kitchen. Three bedrooms sit on the front of the house and share a bathroom, while the primary bedroom has an on-suite and walk-in closet at the back of the house. Sitting on a large pond, the lot is fantastic in Noblesville's Windwood neighborhood. Enjoy your morning coffee on the back patio overlooking the pond!
Home Details
Home Type
- Single Family
Est. Annual Taxes
- $2,930
Year Built
- Built in 1999
Lot Details
- 6,970 Sq Ft Lot
- Home fronts a pond
- Mature Trees
HOA Fees
- $23 Monthly HOA Fees
Parking
- 2 Car Attached Garage
- Garage Door Opener
Home Design
- Ranch Style House
- Fixer Upper
- Brick Exterior Construction
- Slab Foundation
- Vinyl Construction Material
Interior Spaces
- 1,721 Sq Ft Home
- Woodwork
- Entrance Foyer
- Family Room with Fireplace
- Combination Kitchen and Dining Room
- Water Views
Kitchen
- Eat-In Country Kitchen
- Electric Oven
- Dishwasher
- Disposal
Bedrooms and Bathrooms
- 4 Bedrooms
- Walk-In Closet
- 2 Full Bathrooms
Laundry
- Laundry closet
- Dryer
- Washer
Outdoor Features
- Outdoor Water Feature
Schools
- Noblesville High School
Utilities
- Forced Air Heating and Cooling System
- Water Heater
Community Details
- Association fees include home owners, insurance, maintenance, nature area, parkplayground
- Association Phone (317) 253-1401
- Windwood At Morse Subdivision
- Property managed by Ardsley
Listing and Financial Details
- Legal Lot and Block 139 / 26
- Assessor Parcel Number 290626201007000013
Map
Home Values in the Area
Average Home Value in this Area
Tax History
| Year | Tax Paid | Tax Assessment Tax Assessment Total Assessment is a certain percentage of the fair market value that is determined by local assessors to be the total taxable value of land and additions on the property. | Land | Improvement |
|---|---|---|---|---|
| 2024 | $2,929 | $260,000 | $49,100 | $210,900 |
| 2023 | $2,929 | $239,400 | $49,100 | $190,300 |
| 2022 | $2,514 | $199,400 | $49,100 | $150,300 |
| 2021 | $2,230 | $178,400 | $49,100 | $129,300 |
| 2020 | $2,210 | $172,500 | $49,100 | $123,400 |
| 2019 | $2,070 | $169,100 | $18,900 | $150,200 |
| 2018 | $1,844 | $148,700 | $18,900 | $129,800 |
| 2017 | $1,694 | $142,400 | $18,900 | $123,500 |
| 2016 | $1,601 | $136,400 | $18,900 | $117,500 |
| 2014 | $1,520 | $130,500 | $17,200 | $113,300 |
| 2013 | $1,520 | $125,100 | $17,200 | $107,900 |
Property History
| Date | Event | Price | Change | Sq Ft Price |
|---|---|---|---|---|
| 07/22/2025 07/22/25 | Pending | -- | -- | -- |
| 07/18/2025 07/18/25 | For Sale | $275,000 | 0.0% | $160 / Sq Ft |
| 07/09/2025 07/09/25 | Off Market | $275,000 | -- | -- |
| 07/07/2025 07/07/25 | For Sale | $275,000 | -- | $160 / Sq Ft |
About the Listing Agent

Hire a Professional to Market Your House!
Selling your house? It's complicated and involves many parties from appraisers, inspectors, lenders, title clerks, photographers, electronic listing support specialists and the secure showing service. It's a lot to digest and even more to coordinate to meet tight deadlines, ensuring a smooth transaction.
As your professional real estate agent, I promise to work with you, co-agents and business associates with the highest professional and
Lisa's Other Listings
Source: MIBOR Broker Listing Cooperative®
MLS Number: 22049258
APN: 29-06-26-201-007.000-013
- 7639 Foxglove Ln
- 7657 Wheatgrass Ln
- 19533 Chip Shot Rd
- 19519 Prairie Crossing Dr
- 7595 Bluegill Dr
- Valencia Plan at The Retreat at Morse
- Rialto Plan at The Retreat at Morse
- Milan Plan at The Retreat at Morse
- Tuscany Plan at The Retreat at Morse
- 7601 Bluegill Dr
- 19496 Prairie Crossing Dr
- 7596 Bluegill Dr
- 7641 Bluegill Dr
- 7661 Mistflower Ln
- 19790 Bluegill Ct
- 19779 Yellow Bass Ct
- 19384 Fox Chase Dr
- 19813 Yellow Bass Ct
- 19829 Yellow Bass Ct
- 7633 Sunflower Dr






