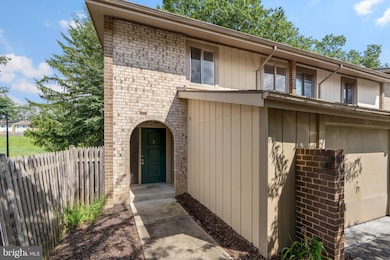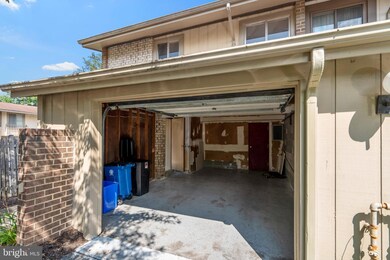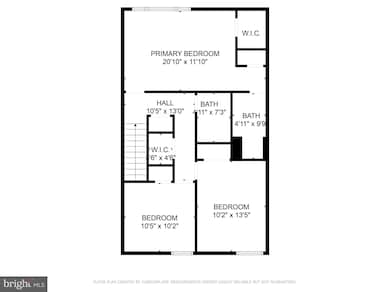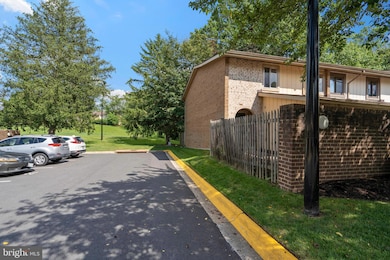
19515 Brassie Place Montgomery Village, MD 20886
Highlights
- Clubhouse
- Community Pool
- Jogging Path
- Garden View
- Tennis Courts
- 1 Car Attached Garage
About This Home
As of August 2025Opportunity knocks in this spacious 3-bedroom, 2.5-bath end-unit condo townhome in sought-after Montgomery Village! Tucked against a wide expanse of community green space and just moments from hiking trails, this home offers a peaceful setting with great potential. Inside, bring your vision—this property is ready for a full renovation and perfect for those looking to customize their space from top to bottom. New water heater installed in 2021. The one-plus car garage offers room for parking, storage, or workbench for DIY projects. Enjoy access to community amenities including tennis courts, a swimming pool, playground, and dog park. Convenient location with easy access to major commuter routes and not far from the Metro. A great opportunity for investors or those looking to make it their own! Property conveys strictly as-is, elbow grease will be needed!
Townhouse Details
Home Type
- Townhome
Est. Annual Taxes
- $3,333
Year Built
- Built in 1973
HOA Fees
- $457 Monthly HOA Fees
Parking
- 1 Car Attached Garage
- Parking Storage or Cabinetry
- Front Facing Garage
- Driveway
Home Design
- Brick Exterior Construction
- Slab Foundation
- Wood Siding
Interior Spaces
- 1,835 Sq Ft Home
- Property has 2 Levels
- Entrance Foyer
- Living Room
- Dining Room
- Garden Views
- Stacked Washer and Dryer
Kitchen
- Stove
- Dishwasher
Bedrooms and Bathrooms
- 3 Bedrooms
- En-Suite Primary Bedroom
- En-Suite Bathroom
- Walk-In Closet
Outdoor Features
- Brick Porch or Patio
Schools
- Whetstone Elementary School
- Montgomery Village Middle School
- Watkins Mill High School
Utilities
- Central Heating and Cooling System
- Vented Exhaust Fan
- Natural Gas Water Heater
Listing and Financial Details
- Tax Lot 5
- Assessor Parcel Number 160901607674
Community Details
Overview
- $300 Capital Contribution Fee
- Association fees include common area maintenance, sewer, water, pool(s), management, trash
- Thomas Choice Condos
- Thomas Choice Subdivision
- Property Manager
Amenities
- Common Area
- Clubhouse
Recreation
- Tennis Courts
- Community Playground
- Community Pool
- Jogging Path
Pet Policy
- Dogs and Cats Allowed
Ownership History
Purchase Details
Similar Homes in Montgomery Village, MD
Home Values in the Area
Average Home Value in this Area
Purchase History
| Date | Type | Sale Price | Title Company |
|---|---|---|---|
| Deed | -- | -- |
Property History
| Date | Event | Price | Change | Sq Ft Price |
|---|---|---|---|---|
| 08/22/2025 08/22/25 | Sold | $300,000 | 0.0% | $163 / Sq Ft |
| 07/22/2025 07/22/25 | Pending | -- | -- | -- |
| 07/17/2025 07/17/25 | For Sale | $299,900 | 0.0% | $163 / Sq Ft |
| 06/26/2016 06/26/16 | Rented | $1,625 | 0.0% | -- |
| 05/26/2016 05/26/16 | Under Contract | -- | -- | -- |
| 04/21/2016 04/21/16 | For Rent | $1,625 | 0.0% | -- |
| 05/09/2015 05/09/15 | Rented | $1,625 | 0.0% | -- |
| 05/09/2015 05/09/15 | Under Contract | -- | -- | -- |
| 04/06/2015 04/06/15 | For Rent | $1,625 | +1.9% | -- |
| 04/24/2014 04/24/14 | Rented | $1,595 | 0.0% | -- |
| 04/24/2014 04/24/14 | Under Contract | -- | -- | -- |
| 02/27/2014 02/27/14 | For Rent | $1,595 | 0.0% | -- |
| 03/16/2012 03/16/12 | Rented | $1,595 | -3.3% | -- |
| 03/16/2012 03/16/12 | Under Contract | -- | -- | -- |
| 11/30/2011 11/30/11 | For Rent | $1,650 | -- | -- |
Tax History Compared to Growth
Tax History
| Year | Tax Paid | Tax Assessment Tax Assessment Total Assessment is a certain percentage of the fair market value that is determined by local assessors to be the total taxable value of land and additions on the property. | Land | Improvement |
|---|---|---|---|---|
| 2025 | $3,333 | $275,000 | -- | -- |
| 2024 | $3,333 | $255,000 | $0 | $0 |
| 2023 | $0 | $235,000 | $70,500 | $164,500 |
| 2022 | $1,840 | $228,333 | $0 | $0 |
| 2021 | $0 | $221,667 | $0 | $0 |
| 2020 | $2,613 | $215,000 | $64,500 | $150,500 |
| 2019 | $2,613 | $211,667 | $0 | $0 |
| 2018 | $2,301 | $208,333 | $0 | $0 |
| 2017 | $2,587 | $205,000 | $0 | $0 |
| 2016 | -- | $196,667 | $0 | $0 |
| 2015 | $2,642 | $188,333 | $0 | $0 |
| 2014 | $2,642 | $180,000 | $0 | $0 |
Agents Affiliated with this Home
-
Ann McClure

Seller's Agent in 2025
Ann McClure
McEnearney Associates
(301) 367-5098
4 in this area
186 Total Sales
-
Sergio & Sofia Garcia

Buyer's Agent in 2025
Sergio & Sofia Garcia
Samson Properties
(240) 994-8866
11 in this area
94 Total Sales
-
Sid Menkis

Seller's Agent in 2016
Sid Menkis
Menkis Real Estate
(301) 633-7028
2 Total Sales
-
Danny Sadoun

Buyer's Agent in 2016
Danny Sadoun
Compass
(202) 588-2378
1 in this area
32 Total Sales
-
E
Buyer's Agent in 2015
Edwin Mejia
Coldwell Banker Realty
-
Wayne Gordon

Buyer's Agent in 2014
Wayne Gordon
Long & Foster
(240) 672-3712
3 in this area
39 Total Sales
Map
Source: Bright MLS
MLS Number: MDMC2190832
APN: 09-01607674
- 19587 Brassie Place
- 19317 Club House Rd Unit 201
- 19450 Brassie Place
- 19429 Brassie Place Unit 301
- 9525 Tippett Ln
- 9510 Nature Trail
- 19397 Keymar Way
- 9511 Stewartown Rd
- 19824 Preservation Mews
- 19500 Village Walk Dr Unit BUILDING 1 203
- 10073 Ridgeline Dr
- 9566 Fern Hollow Way
- 19520 Village Walk Dr Unit 3-206
- 19710 Canopy Loop Unit 330A
- 19712 Canopy Loop Unit 330B
- 9533 Fern Hollow Way
- 19545 Taverney Dr
- 19726 Canopy Loop Unit 329B
- 19728 Canopy Loop Unit 329C
- 9715 Stewartown Rd Unit P02






