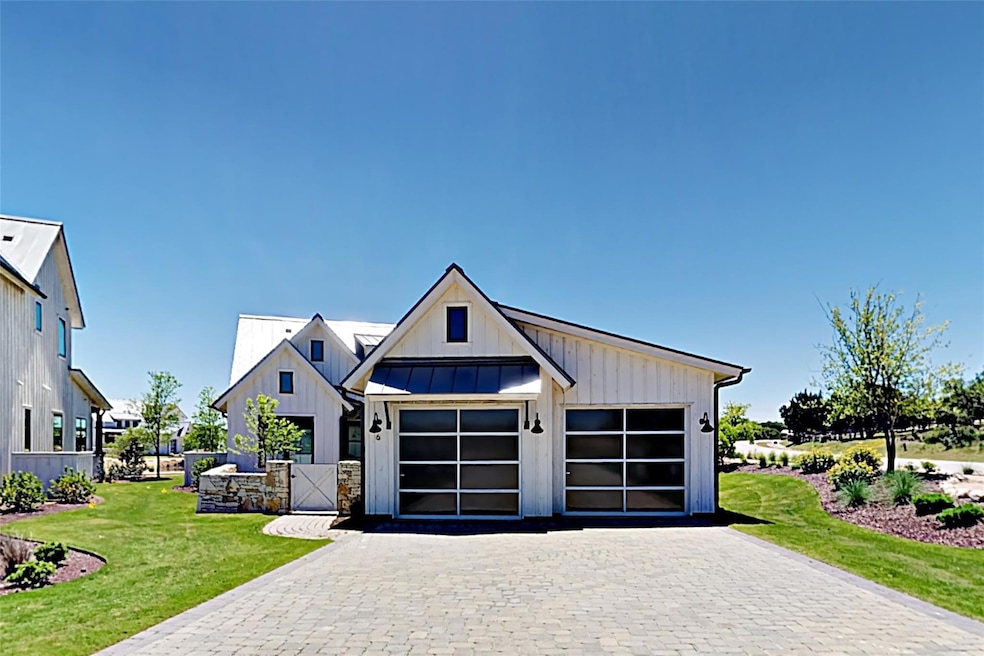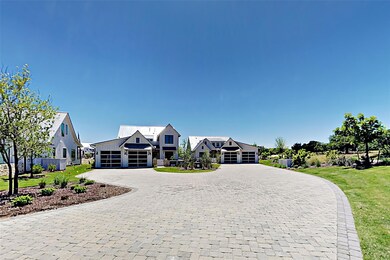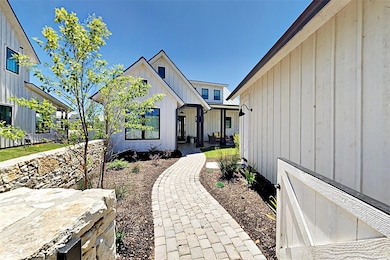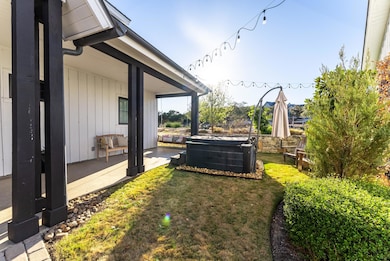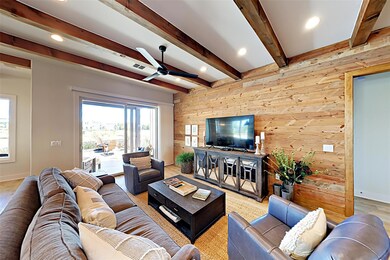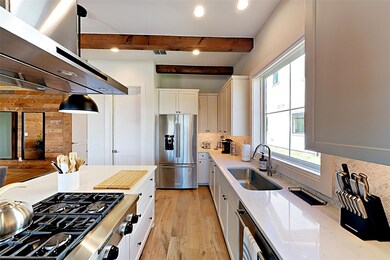19517 Flying J Blvd Unit 6 Spicewood, TX 78669
Highlights
- Above Ground Spa
- Wood Flooring
- Balcony
- Lake Travis Middle School Rated A
- Farmhouse Sink
- Fireplace
About This Home
Welcome to 19517 Flying J Blvd Unit 6, a stunning 3-bedroom, 3-bathroom residence nestled within the exclusive gated community of The Reserve at Lake Travis in Spicewood, Texas. Built in 2017, this 2,385-square-foot home offers a harmonious blend of modern design and serene hill country living.
As you enter, you're greeted by soaring 12-foot beamed ceilings and expansive picture windows that bathe the interior in natural light, offering panoramic hill country views. The open-concept living area features a wood-burning fireplace adorned with board and batten accents, creating a warm and inviting atmosphere.
The gourmet kitchen is a chef's dream, boasting a spacious island with quartz countertops, a porcelain farmhouse sink, stainless steel appliances, and glass-blown pendant lighting. The subway tile backsplash complements the modern yet rustic aesthetic, making this space perfect for both everyday meals and entertaining guests.
This thoughtfully designed home offers two bedrooms on the main level, providing convenience and accessibility. The master suite is a private retreat, complete with an en-suite bathroom featuring luxurious fixtures and finishes. The second downstairs bedroom is equally spacious and versatile, ideal for guests or a home office.
Upstairs, you'll find the third bedroom alongside a generous game room, offering additional living space for recreation or relaxation. The layout is perfect for families or those who appreciate a flexible floor plan.
Step outside to discover your private oasis. The property includes an on-site jacuzzi, perfect for unwinding after a day on the lake or exploring the nearby hill country. The community boasts over three miles of pristine shoreline along Lake Travis, a state-of-the-art marina accommodating boats up to 80 feet, and a comprehensive concierge service to cater to your boating needs.
Listing Agent
Coldwell Banker Realty Brokerage Phone: (512) 263-5655 License #0717241 Listed on: 02/13/2025

Home Details
Home Type
- Single Family
Year Built
- Built in 2018
Lot Details
- South Facing Home
Parking
- 2 Car Garage
- Additional Parking
Interior Spaces
- 2,385 Sq Ft Home
- 2-Story Property
- Bar
- Pendant Lighting
- Fireplace
- Wood Flooring
- Washer and Dryer
Kitchen
- Eat-In Kitchen
- Convection Oven
- Cooktop
- Farmhouse Sink
Bedrooms and Bathrooms
- 3 Bedrooms | 2 Main Level Bedrooms
- 3 Full Bathrooms
- Soaking Tub
Accessible Home Design
- Accessible Kitchen
- Kitchen Appliances
Outdoor Features
- Above Ground Spa
- Balcony
- Outdoor Gas Grill
Schools
- Lake Travis Elementary And Middle School
- Lake Travis High School
Utilities
- Central Air
- Aerobic Septic System
Listing and Financial Details
- Security Deposit $4,000
- Tenant pays for all utilities
- The owner pays for common area maintenance
- 12 Month Lease Term
- $50 Application Fee
- Assessor Parcel Number 19517
Community Details
Overview
- The Reserve At Lake Travis Subdivision
Pet Policy
- Pets allowed on a case-by-case basis
- Pet Deposit $250
Map
Property History
| Date | Event | Price | List to Sale | Price per Sq Ft | Prior Sale |
|---|---|---|---|---|---|
| 02/13/2025 02/13/25 | For Rent | $4,000 | 0.0% | -- | |
| 02/01/2024 02/01/24 | Rented | $4,000 | -11.1% | -- | |
| 01/11/2024 01/11/24 | Under Contract | -- | -- | -- | |
| 12/18/2023 12/18/23 | For Rent | $4,500 | 0.0% | -- | |
| 02/08/2021 02/08/21 | Sold | -- | -- | -- | View Prior Sale |
| 01/09/2021 01/09/21 | Pending | -- | -- | -- | |
| 01/03/2021 01/03/21 | For Sale | $1,049,999 | -- | $440 / Sq Ft |
Source: Unlock MLS (Austin Board of REALTORS®)
MLS Number: 1843511
APN: 899930
- 19601 Flying J Blvd Unit 15
- 19412 Los Alamitos Ln Unit 28
- 2113 Barbaro Way Unit 14
- 2113 Barbaro Way Unit 15
- 2113 Barbaro Way Unit 17
- 18509 Flying J Blvd
- 18601 Flying J Blvd
- 2105 Keeneland Cove Unit 6
- 19204 Secretariat Place
- 18612 Flying J Blvd
- 2208 Seabiscuit Cove Unit 131
- 1817 Knights Chance Ln
- 2217 Seabiscuit Cove Unit 127
- 2217 Seabiscuit Cove Unit 103
- 2217 Seabiscuit Cove Unit 101
- 1901 Valentino Cove
- 1309 Edgewater Dr
- 2700 Cornell Cove
- 19732 Thurman Bend Rd
- 2701 Custer Cove
- 19517 Flying J Blvd Unit 8
- 19601 Flying J Blvd Unit ID1262300P
- 19412 Tabasco Cat Trail
- 2113 Barbaro Way Unit ID1287271P
- 2113 Barbaro Way Unit ID1272397P
- 2208 Sea Biscuit Cove Unit ID1272396P
- 19221 Lost Tree Cove Unit ID1262302P
- 19212 Lost Tree Unit ID1293852P
- 2201 Escape Blvd Unit ID1262299P
- 2204 Escape Unit ID1262298P
- 1909 Knights Chance Ln
- 1301 Scenic Cir
- 3160 Thurman Rd Unit A
- 20603 Highland Lake Loop
- 2405 Farragret Cove
- 20904 Waterside Dr Unit 3
- 1919 American Dr Unit A123
- 21013 Highland Lake Dr Unit D93
- 18502 Venture Dr
- 21001 Newhaven Cove
