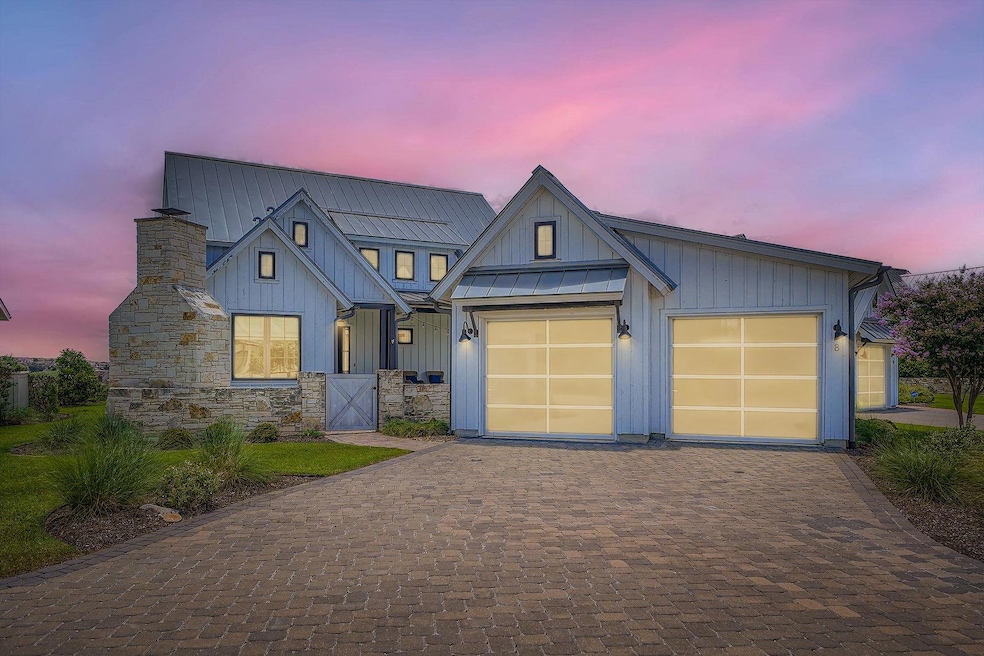19517 Flying J Blvd Unit 8 Spicewood, TX 78669
4
Beds
4
Baths
2,529
Sq Ft
2019
Built
Highlights
- Water Views
- Spa
- Two Primary Bedrooms
- Lake Travis Middle School Rated A
- Fishing
- Gated Community
About This Home
Welcome to 19517 Flying J Blvd—a stunning Texas Hill Country Farm House nestled on a peaceful lot in the highly desirable Reserve at Lake Travis. This beautifully maintained property offers the perfect blend of rustic elegance and contemporary living. Lease length terms negotiable.
Listing Agent
3-D REALTY ADVISERS Brokerage Phone: (512) 554-8598 License #0642013 Listed on: 08/28/2025

Home Details
Home Type
- Single Family
Year Built
- Built in 2019
Lot Details
- North Facing Home
- Masonry wall
- Wrought Iron Fence
- Partially Fenced Property
- Wood Fence
- Back and Front Yard
Parking
- 2 Car Garage
Property Views
- Water
- Panoramic
- Skyline
Home Design
- Permanent Foundation
- Slab Foundation
- Metal Roof
Interior Spaces
- 2,529 Sq Ft Home
- 2-Story Property
- Open Floorplan
- Furnished
- Beamed Ceilings
- High Ceiling
- Gas Fireplace
- Window Treatments
- Multiple Living Areas
- Stacked Washer and Dryer
Kitchen
- Breakfast Bar
- Electric Oven
- Gas Cooktop
- Microwave
- Dishwasher
- Wine Refrigerator
- Stainless Steel Appliances
- Kitchen Island
- Quartz Countertops
- Disposal
Flooring
- Wood
- Carpet
- Tile
Bedrooms and Bathrooms
- 4 Bedrooms | 2 Main Level Bedrooms
- Primary Bedroom on Main
- Double Master Bedroom
- Dual Closets
- 4 Full Bathrooms
- Double Vanity
Home Security
- Carbon Monoxide Detectors
- Fire and Smoke Detector
Outdoor Features
- Spa
- Lake Privileges
- Balcony
- Uncovered Courtyard
- Covered Patio or Porch
- Outdoor Fireplace
- Outdoor Kitchen
- Outdoor Gas Grill
Schools
- West Cypress Hills Elementary School
- Bee Cave Middle School
- Lake Travis High School
Utilities
- Zoned Heating and Cooling
- Vented Exhaust Fan
- Underground Utilities
- Propane
- Private Water Source
- Tankless Water Heater
- Water Softener is Owned
- High Speed Internet
- Cable TV Available
Listing and Financial Details
- Security Deposit $4,500
- Tenant pays for all utilities
- The owner pays for association fees
- Negotiable Lease Term
- $40 Application Fee
- Assessor Parcel Number 01568005090000
Community Details
Overview
- Property has a Home Owners Association
- Reserve At Lake Travis Subdivision
- Community Lake
Amenities
- Community Barbecue Grill
- Picnic Area
- Common Area
- Clubhouse
- Game Room
Recreation
- Sport Court
- Community Pool
- Fishing
- Park
Pet Policy
- Pet Deposit $500
- Dogs and Cats Allowed
Security
- Controlled Access
- Gated Community
Map
Property History
| Date | Event | Price | List to Sale | Price per Sq Ft | Prior Sale |
|---|---|---|---|---|---|
| 11/03/2025 11/03/25 | Price Changed | $4,250 | -5.6% | $2 / Sq Ft | |
| 08/28/2025 08/28/25 | For Rent | $4,500 | +5.9% | -- | |
| 06/30/2025 06/30/25 | Rented | $4,250 | -5.6% | -- | |
| 06/27/2025 06/27/25 | For Rent | $4,500 | 0.0% | -- | |
| 06/24/2022 06/24/22 | Off Market | -- | -- | -- | |
| 06/21/2022 06/21/22 | Sold | -- | -- | -- | View Prior Sale |
| 05/13/2022 05/13/22 | For Sale | $1,825,000 | -- | $685 / Sq Ft |
Source: Unlock MLS (Austin Board of REALTORS®)
Source: Unlock MLS (Austin Board of REALTORS®)
MLS Number: 7945567
APN: 899932
Nearby Homes
- 19601 Flying J Blvd Unit 15
- 19412 Los Alamitos Ln Unit 28
- 2113 Barbaro Way Unit 14
- 2113 Barbaro Way Unit 15
- 2113 Barbaro Way Unit 17
- 18509 Flying J Blvd
- 18601 Flying J Blvd
- 2105 Keeneland Cove Unit 6
- 19204 Secretariat Place
- 18612 Flying J Blvd
- 2208 Seabiscuit Cove Unit 131
- 1817 Knights Chance Ln
- 2217 Seabiscuit Cove Unit 127
- 2217 Seabiscuit Cove Unit 103
- 2217 Seabiscuit Cove Unit 101
- 1901 Valentino Cove
- 1309 Edgewater Dr
- 2700 Cornell Cove
- 19732 Thurman Bend Rd
- 2701 Custer Cove
- 19517 Flying J Blvd Unit 6
- 19601 Flying J Blvd Unit ID1262300P
- 19412 Tabasco Cat Trail
- 2113 Barbaro Way Unit ID1287271P
- 2113 Barbaro Way Unit ID1272397P
- 2208 Sea Biscuit Cove Unit ID1272396P
- 19221 Lost Tree Cove Unit ID1262302P
- 19212 Lost Tree Unit ID1293852P
- 2201 Escape Blvd Unit ID1262299P
- 2204 Escape Unit ID1262298P
- 1909 Knights Chance Ln
- 1301 Scenic Cir
- 3160 Thurman Rd Unit A
- 20603 Highland Lake Loop
- 2405 Farragret Cove
- 20904 Waterside Dr Unit 3
- 1919 American Dr Unit A123
- 21013 Highland Lake Dr Unit D93
- 18502 Venture Dr
- 21001 Newhaven Cove






