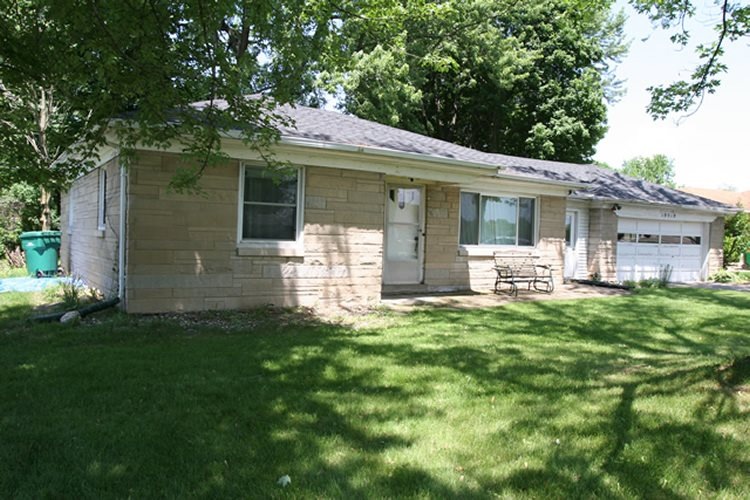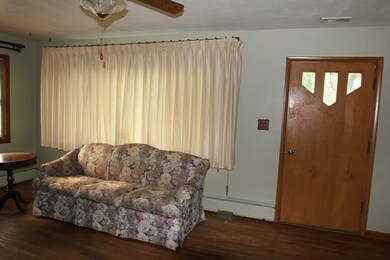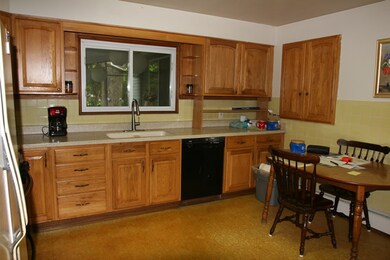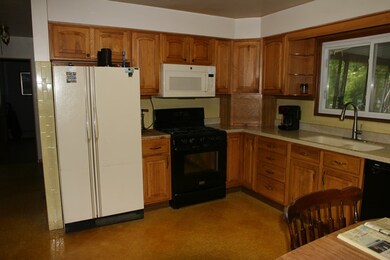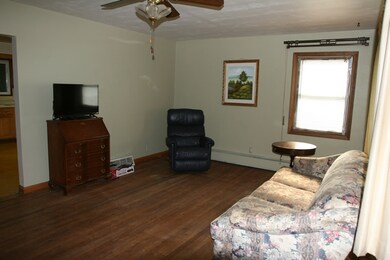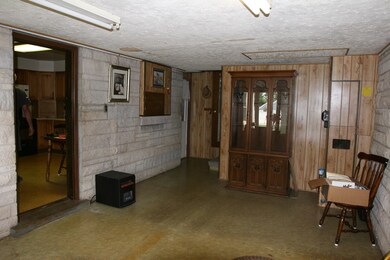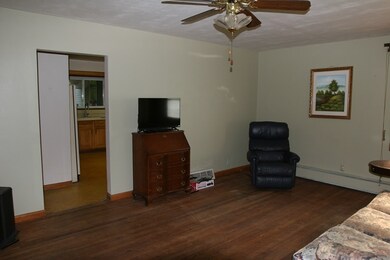
19519 Kern Rd South Bend, IN 46614
Highlights
- Wood Flooring
- 2 Car Attached Garage
- Forced Air Heating and Cooling System
- Covered patio or porch
- 1-Story Property
- Hot Water Heating System
About This Home
As of September 2020A great opportunity for the DIY person. Home has New Roof 2016, New Heat and Air 2016 as well as Newer Windows. Has large Bedroom (22 x 22 (prox) that was added on some time ago as Grandmas space that includes a small kitchenette as well as bath. Just envision converting this area to an oversized Master Bedroom Suite thus making this home a split Bedroom configuration. Hardwood floors in Living room and two bedrooms. This is an Estate Sale so is being sold "As-Is".
Home Details
Home Type
- Single Family
Est. Annual Taxes
- $1,108
Year Built
- Built in 1955
Lot Details
- 0.33 Acre Lot
- Lot Dimensions are 85 x 168
- Level Lot
Parking
- 2 Car Attached Garage
- Driveway
Home Design
- Asphalt Roof
- Limestone
Interior Spaces
- 1-Story Property
- Wood Flooring
- Partially Finished Basement
- Block Basement Construction
Bedrooms and Bathrooms
- 3 Bedrooms
- 2 Full Bathrooms
Schools
- Hamilton Elementary School
- Jackson Middle School
- Riley High School
Utilities
- Forced Air Heating and Cooling System
- Hot Water Heating System
- Heating System Uses Gas
- Private Company Owned Well
- Well
- Septic System
Additional Features
- Covered patio or porch
- Suburban Location
Listing and Financial Details
- Assessor Parcel Number 71-08-36-383-007.000-001
Ownership History
Purchase Details
Home Financials for this Owner
Home Financials are based on the most recent Mortgage that was taken out on this home.Purchase Details
Home Financials for this Owner
Home Financials are based on the most recent Mortgage that was taken out on this home.Purchase Details
Similar Homes in South Bend, IN
Home Values in the Area
Average Home Value in this Area
Purchase History
| Date | Type | Sale Price | Title Company |
|---|---|---|---|
| Deed | -- | None Listed On Document | |
| Deed | -- | None Available | |
| Warranty Deed | $173,548 | Klatch Louis |
Mortgage History
| Date | Status | Loan Amount | Loan Type |
|---|---|---|---|
| Open | $171,830 | FHA | |
| Previous Owner | $103,600 | New Conventional | |
| Previous Owner | $103,600 | Adjustable Rate Mortgage/ARM |
Property History
| Date | Event | Price | Change | Sq Ft Price |
|---|---|---|---|---|
| 09/29/2020 09/29/20 | Sold | $175,000 | 0.0% | $119 / Sq Ft |
| 08/22/2020 08/22/20 | Pending | -- | -- | -- |
| 08/20/2020 08/20/20 | For Sale | $175,000 | +218.2% | $119 / Sq Ft |
| 09/14/2018 09/14/18 | Sold | $55,000 | -31.2% | $37 / Sq Ft |
| 08/29/2018 08/29/18 | Pending | -- | -- | -- |
| 08/22/2018 08/22/18 | For Sale | $79,900 | 0.0% | $54 / Sq Ft |
| 07/10/2018 07/10/18 | Pending | -- | -- | -- |
| 07/07/2018 07/07/18 | Price Changed | $79,900 | -20.1% | $54 / Sq Ft |
| 06/05/2018 06/05/18 | For Sale | $100,000 | -- | $68 / Sq Ft |
Tax History Compared to Growth
Tax History
| Year | Tax Paid | Tax Assessment Tax Assessment Total Assessment is a certain percentage of the fair market value that is determined by local assessors to be the total taxable value of land and additions on the property. | Land | Improvement |
|---|---|---|---|---|
| 2024 | $2,071 | $229,000 | $47,100 | $181,900 |
| 2023 | $2,023 | $193,100 | $47,100 | $146,000 |
| 2022 | $2,164 | $190,100 | $47,100 | $143,000 |
| 2021 | $2,057 | $169,700 | $13,500 | $156,200 |
| 2020 | $1,085 | $104,500 | $11,200 | $93,300 |
| 2019 | $967 | $109,200 | $11,300 | $97,900 |
| 2018 | $1,050 | $119,500 | $12,400 | $107,100 |
| 2017 | $1,146 | $118,100 | $12,400 | $105,700 |
| 2016 | $764 | $91,900 | $9,600 | $82,300 |
| 2014 | $797 | $93,300 | $9,600 | $83,700 |
Agents Affiliated with this Home
-

Seller's Agent in 2020
Evan Forslund
Berkshire Hathaway HomeServices Northern Indiana Real Estate
(574) 340-2234
179 Total Sales
-

Buyer's Agent in 2020
Rocky Verteramo
Keller Williams Realty Group
(574) 210-7470
239 Total Sales
-

Seller's Agent in 2018
Gary Decker
Cressy & Everett- Elkhart
(574) 264-7581
21 Total Sales
Map
Source: Indiana Regional MLS
MLS Number: 201824296
APN: 71-08-36-383-007.000-001
- 19629 Gilmer St
- 19845 Kern Rd
- 522 Dice St
- 734 Dice St Unit 95
- 737 Dice Ct Unit 93
- 19265 Orchard Heights Dr
- 520 Yoder St Unit 50
- 19570 Dice St
- 525 Yoder St Unit 49
- 19545 Hildebrand St
- 60337 Saint Joseph St
- 61465 Elderberry Ln
- 61560 Druid Ln
- 1010 Wheatly Ct
- 19551 Jewell Ave
- 6216 Winslow Ct
- 1402 Hampshire Dr
- 61705 Greentree Dr
- 20440 Jewell Ave Unit 24
- 20454 Jewell Ave
