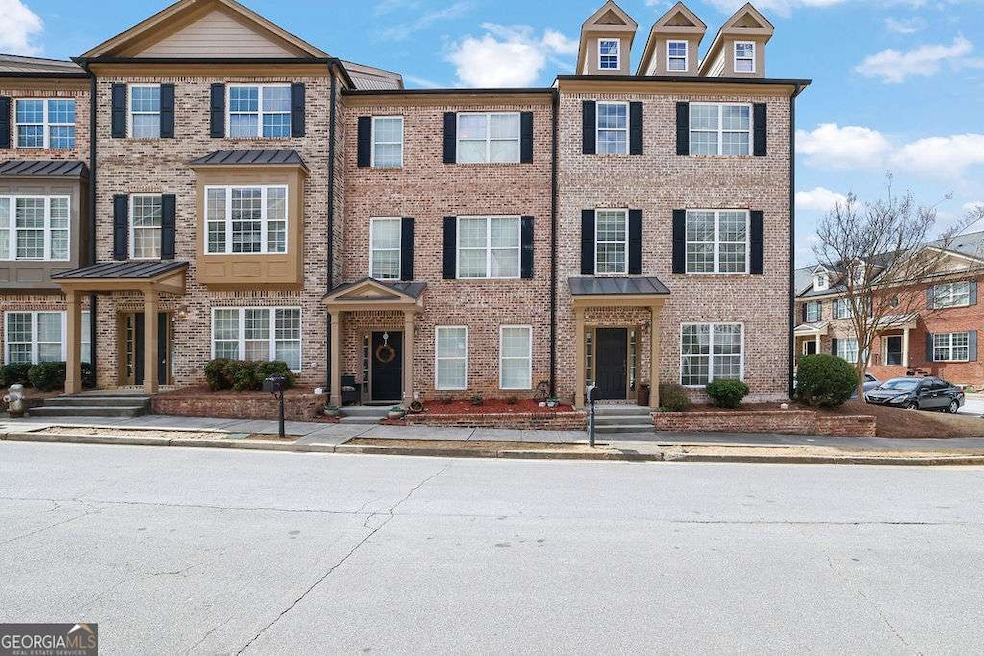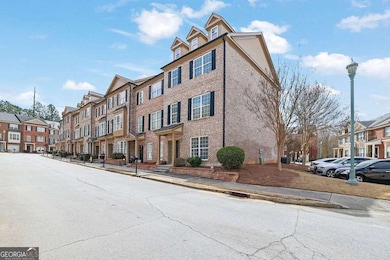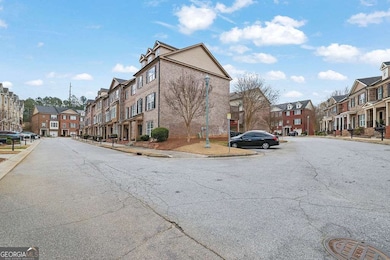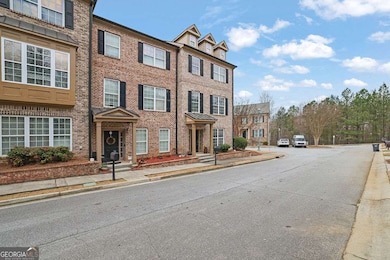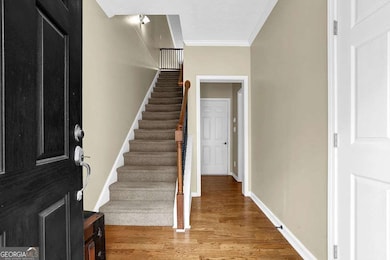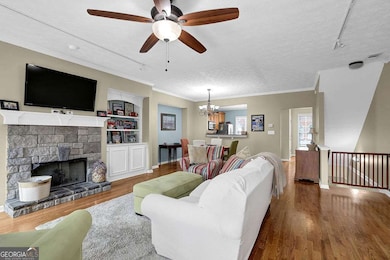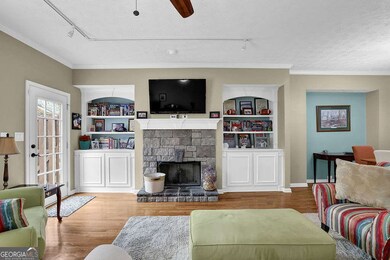1952 Appaloosa Mill Cir Buford, GA 30519
Estimated payment $2,359/month
Highlights
- Deck
- Property is near public transit
- High Ceiling
- Patrick Elementary School Rated A
- Wood Flooring
- Breakfast Area or Nook
About This Home
For peace of mind, the seller is conveying a 1-year whole-home warranty from Cinch Home Services to the buyer at closing. Plus, the neighborhood is getting completely resurfaced this week (starting 4/14/2025), ensuring a fresh, updated look for the community! Welcome to your next home at 1952 Appaloosa Mill Cir, Buford, GA 30519! This spacious end-unit townhome offers 3 bedrooms and 3 full bathrooms, perfectly blending style, comfort, and convenience. Ideally situated across the street from the Mall of Georgia, this home is just steps away from premier dining, shopping, and easy interstate access. Step inside to discover a thoughtfully designed interior featuring granite countertops, sleek tile flooring, and a standout trim package with extra details that elevate the space. The custom-stained kitchen cabinets add warmth and character, while the freshly stained deck provides a relaxing outdoor retreat. The rear 2-car garage and walk-in closets offer ample storage and practicality. Upstairs, oversized bedrooms create a roommate-friendly or double-master layout, perfect for flexibility. A bedroom and full bathroom on the main floor add even more versatility. Enjoy the ease of a great location-pulling out of this community means avoiding the immediate traffic crunch of other nearby neighborhoods. Plus, the HOA monthly payment covers water and trash pickup, making life just a little simpler. Don't miss out-this townhome has so much to offer! Come see it for yourself and make it yours today!
Townhouse Details
Home Type
- Townhome
Est. Annual Taxes
- $3,829
Year Built
- Built in 2007
Lot Details
- 436 Sq Ft Lot
- 1 Common Wall
HOA Fees
- $180 Monthly HOA Fees
Parking
- 2 Car Garage
Home Design
- Brick Exterior Construction
- Slab Foundation
Interior Spaces
- 3-Story Property
- Tray Ceiling
- High Ceiling
- Double Pane Windows
- Family Room with Fireplace
Kitchen
- Breakfast Area or Nook
- Microwave
- Dishwasher
Flooring
- Wood
- Carpet
- Tile
Bedrooms and Bathrooms
- Walk-In Closet
Laundry
- Laundry in Hall
- Laundry on upper level
- Dryer
- Washer
Home Security
Outdoor Features
- Deck
Location
- Property is near public transit
- Property is near schools
- Property is near shops
Schools
- Patrick Elementary School
- Glenn C Jones Middle School
- Seckinger High School
Utilities
- Central Heating and Cooling System
- 220 Volts
- Gas Water Heater
Community Details
Overview
- Association fees include ground maintenance, pest control, water
- The Reserve At Ivy Creek Subdivision
Security
- Fire and Smoke Detector
Map
Home Values in the Area
Average Home Value in this Area
Tax History
| Year | Tax Paid | Tax Assessment Tax Assessment Total Assessment is a certain percentage of the fair market value that is determined by local assessors to be the total taxable value of land and additions on the property. | Land | Improvement |
|---|---|---|---|---|
| 2025 | $3,741 | $137,600 | $28,000 | $109,600 |
| 2024 | $3,830 | $135,680 | $20,000 | $115,680 |
| 2023 | $3,830 | $122,040 | $20,000 | $102,040 |
| 2022 | $3,208 | $107,360 | $15,200 | $92,160 |
| 2021 | $2,840 | $87,440 | $13,240 | $74,200 |
| 2020 | $2,859 | $87,440 | $13,240 | $74,200 |
| 2019 | $2,548 | $76,680 | $10,800 | $65,880 |
| 2018 | $2,450 | $72,200 | $10,800 | $61,400 |
| 2016 | $1,899 | $56,400 | $11,600 | $44,800 |
| 2015 | $1,919 | $56,400 | $11,600 | $44,800 |
| 2014 | -- | $47,440 | $8,800 | $38,640 |
Property History
| Date | Event | Price | List to Sale | Price per Sq Ft |
|---|---|---|---|---|
| 12/01/2025 12/01/25 | Pending | -- | -- | -- |
| 10/10/2025 10/10/25 | Price Changed | $353,999 | -0.1% | $173 / Sq Ft |
| 09/25/2025 09/25/25 | Price Changed | $354,249 | -0.1% | $173 / Sq Ft |
| 09/04/2025 09/04/25 | Price Changed | $354,499 | -0.1% | $173 / Sq Ft |
| 08/22/2025 08/22/25 | Price Changed | $354,999 | -0.1% | $173 / Sq Ft |
| 07/07/2025 07/07/25 | Price Changed | $355,499 | -0.1% | $174 / Sq Ft |
| 06/19/2025 06/19/25 | Price Changed | $355,999 | -0.4% | $174 / Sq Ft |
| 05/29/2025 05/29/25 | Price Changed | $357,499 | -0.7% | $175 / Sq Ft |
| 05/15/2025 05/15/25 | Price Changed | $359,999 | -0.8% | $176 / Sq Ft |
| 05/02/2025 05/02/25 | Price Changed | $362,999 | -1.4% | $177 / Sq Ft |
| 04/17/2025 04/17/25 | Price Changed | $367,999 | -0.5% | $180 / Sq Ft |
| 04/07/2025 04/07/25 | Price Changed | $369,999 | -1.0% | $181 / Sq Ft |
| 04/04/2025 04/04/25 | Price Changed | $373,900 | 0.0% | $183 / Sq Ft |
| 03/21/2025 03/21/25 | For Sale | $374,000 | -- | $183 / Sq Ft |
Purchase History
| Date | Type | Sale Price | Title Company |
|---|---|---|---|
| Warranty Deed | $189,900 | -- | |
| Warranty Deed | $189,900 | -- | |
| Warranty Deed | $159,900 | -- | |
| Warranty Deed | $159,900 | -- | |
| Warranty Deed | $115,000 | -- | |
| Warranty Deed | $115,000 | -- | |
| Foreclosure Deed | $117,500 | -- | |
| Foreclosure Deed | $117,500 | -- |
Mortgage History
| Date | Status | Loan Amount | Loan Type |
|---|---|---|---|
| Open | $186,459 | FHA | |
| Previous Owner | $157,003 | FHA | |
| Previous Owner | $92,000 | New Conventional |
Source: Georgia MLS
MLS Number: 10483622
APN: 7-144-122
- 1946 Appaloosa Mill Cir
- 1897 Appaloosa Run Trail
- 1869 Appaloosa Mill Ct
- 1833 Appaloosa Mill Ct Unit 87
- 2770 Old Ivy Ct
- 2535 Poppy Ct Unit 97
- 2545 Poppy Ct Unit 98
- 2555 Poppy Ct Unit 99
- 2565 Poppy Ct Unit 100
- SALISBURY 24' TOWNHOME Plan at Greyton Springs Place
- 2584 Poppy Ct Unit 101
- SUDBURY 24' TOWNHOME Plan at Greyton Springs Place
- STRATFORD 24' TOWNHOME Plan at Greyton Springs Place
- 3160 Mill Springs Cir
- 3294 Mill Springs Cir
- 3282 Mill Springs Cir
- 3000 Gravel Springs Rd
- 3263 Mill Springs Cir NE
- 3267 Mill Springs Cir
- 3056 Cedar Glade Ln
