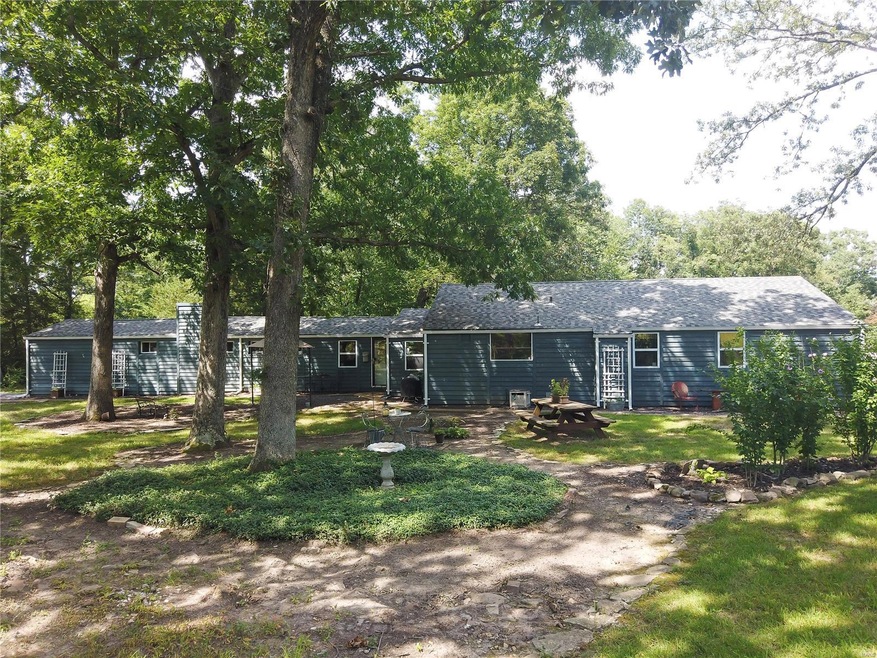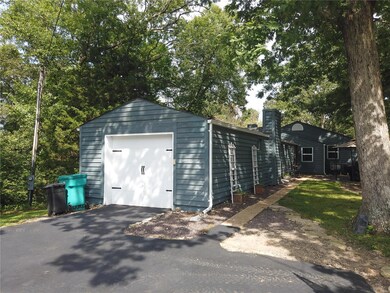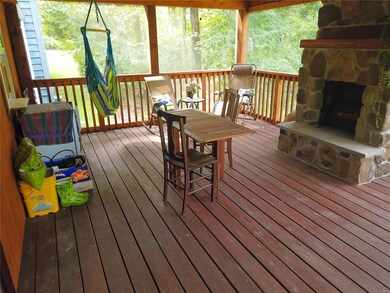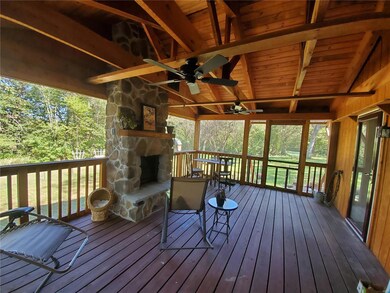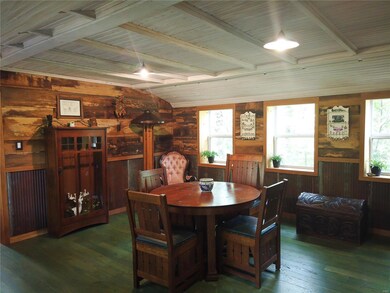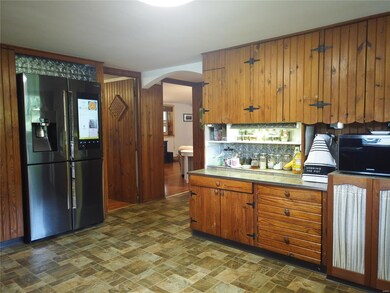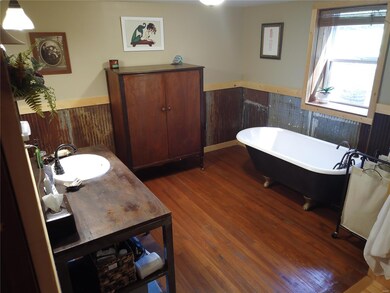
1952 Highway Af Sullivan, MO 63080
Highlights
- 10 Acre Lot
- Living Room with Fireplace
- Ranch Style House
- Spring Bluff Elementary School Rated A-
- Lake, Pond or Stream
- Backs to Trees or Woods
About This Home
As of May 2020DON'T WAIT TO SEE THIS HOME, CALL TODAY!!!! MODERN FARM-HOUSE COUNTRY HOME 1800 Square feet living space!! 10 ACRES!! ! This home has many modern updates including WIFI door locks and Nest thermostat system. Country kitchen has pantry and Smart Fridge, Brand New Range and reverse osmosis filtering system. Living/Family room has built in shelving and masonry fireplace with electric insert. Master bedroom with lots of closets, A second bedroom, and bathroom with Clawfoot Tub. Screened-in Deck with a second masonry fireplace also with an electric insert for those chilly evenings. Home is constructed with concrete blocks decorated with wood siding and has partial basement. The property has an asphalt drive, one-car attached garage, fenced area for pets, mature trees and a stocked pond. NEW ROOF, NEW GUTTER DOWNSPOUTS, NEWLY STAINED SIDING AND PORCH, NEW SCREEN ON SCREEN PORCH CALL TO SEE THIS IMMACULATE COZY HOME!!!
Last Agent to Sell the Property
Cathlee's Real Estate License #2018015726 Listed on: 08/07/2019
Home Details
Home Type
- Single Family
Est. Annual Taxes
- $1,118
Year Built
- Built in 1940
Lot Details
- 10 Acre Lot
- Fenced
- Backs to Trees or Woods
Parking
- 1 Car Attached Garage
- Garage Door Opener
- Additional Parking
Home Design
- Ranch Style House
- Traditional Architecture
- Concrete Block And Stucco Construction
- Cedar
Interior Spaces
- 1,829 Sq Ft Home
- Built-in Bookshelves
- Self Contained Fireplace Unit Or Insert
- Electric Fireplace
- Living Room with Fireplace
- 2 Fireplaces
- Formal Dining Room
- Utility Room
- Laundry on main level
- Wood Flooring
- Partial Basement
- Security Lights
- Gas Oven or Range
Bedrooms and Bathrooms
- 2 Main Level Bedrooms
- Split Bedroom Floorplan
- 1 Full Bathroom
Outdoor Features
- Lake, Pond or Stream
- Screened Deck
- Covered Deck
- Outbuilding
Schools
- Spring Bluff Elem. Elementary And Middle School
- Sullivan Sr. High School
Utilities
- Forced Air Heating and Cooling System
- Propane
- Well
- Electric Water Heater
- Water Softener is Owned
- Septic System
Listing and Financial Details
- Assessor Parcel Number 28-9-320-0-002-024000
Ownership History
Purchase Details
Home Financials for this Owner
Home Financials are based on the most recent Mortgage that was taken out on this home.Purchase Details
Home Financials for this Owner
Home Financials are based on the most recent Mortgage that was taken out on this home.Similar Homes in Sullivan, MO
Home Values in the Area
Average Home Value in this Area
Purchase History
| Date | Type | Sale Price | Title Company |
|---|---|---|---|
| Warranty Deed | -- | None Available | |
| Deed | $150,000 | -- |
Mortgage History
| Date | Status | Loan Amount | Loan Type |
|---|---|---|---|
| Open | $193,989 | VA | |
| Closed | $195,000 | VA | |
| Previous Owner | $120,000 | New Conventional |
Property History
| Date | Event | Price | Change | Sq Ft Price |
|---|---|---|---|---|
| 05/01/2020 05/01/20 | Sold | -- | -- | -- |
| 04/29/2020 04/29/20 | Pending | -- | -- | -- |
| 02/02/2020 02/02/20 | Price Changed | $187,900 | -0.3% | $103 / Sq Ft |
| 01/08/2020 01/08/20 | Price Changed | $188,500 | -2.6% | $103 / Sq Ft |
| 11/27/2019 11/27/19 | Price Changed | $193,500 | -0.3% | $106 / Sq Ft |
| 10/30/2019 10/30/19 | Price Changed | $194,000 | -0.3% | $106 / Sq Ft |
| 09/26/2019 09/26/19 | Price Changed | $194,500 | -2.5% | $106 / Sq Ft |
| 08/07/2019 08/07/19 | For Sale | $199,500 | +37.6% | $109 / Sq Ft |
| 11/30/2017 11/30/17 | Sold | -- | -- | -- |
| 11/07/2017 11/07/17 | Pending | -- | -- | -- |
| 10/15/2017 10/15/17 | For Sale | $145,000 | -- | $79 / Sq Ft |
Tax History Compared to Growth
Tax History
| Year | Tax Paid | Tax Assessment Tax Assessment Total Assessment is a certain percentage of the fair market value that is determined by local assessors to be the total taxable value of land and additions on the property. | Land | Improvement |
|---|---|---|---|---|
| 2024 | $1,118 | $21,162 | $0 | $0 |
| 2023 | $1,118 | $21,162 | $0 | $0 |
| 2022 | $1,061 | $19,972 | $0 | $0 |
| 2021 | $1,030 | $19,972 | $0 | $0 |
| 2020 | $973 | $18,296 | $0 | $0 |
| 2019 | $961 | $18,296 | $0 | $0 |
| 2018 | $933 | $17,574 | $0 | $0 |
| 2017 | $922 | $17,280 | $0 | $0 |
| 2016 | $782 | $14,835 | $0 | $0 |
| 2015 | $781 | $14,835 | $0 | $0 |
| 2014 | $768 | $14,903 | $0 | $0 |
Agents Affiliated with this Home
-
C
Seller's Agent in 2020
Connie Richardson
Cathlee's Real Estate
(573) 860-4400
18 in this area
63 Total Sales
-

Buyer's Agent in 2020
Sal Alu
Alu Real Estate Partners
(314) 537-7587
214 Total Sales
-

Seller's Agent in 2017
Jeff Lock
HD Real Estate LLC
(314) 581-1102
18 in this area
36 Total Sales
Map
Source: MARIS MLS
MLS Number: MIS19059553
APN: 28-9-320-0-002-024000
- 466 Timberlane
- 24 Clonts Rd
- 1116 E Springfield Rd
- 1019 E Springfield Rd
- 0 Mesa Dr
- 255 Heritage Dr
- 311 S Highway 185
- 39 W Nottingham Cir
- 430 Scottsdale Dr
- 6 Fig St Unit 8
- 6 Fig St Unit 11
- 270 Purple Martin Ln
- 239 N Center St
- 423 Maple St
- 1065 Oregon St
- 117 Pine St
- 3 Modern St
- 2 Modern St
- 4 Modern St
- 223 Warren St
