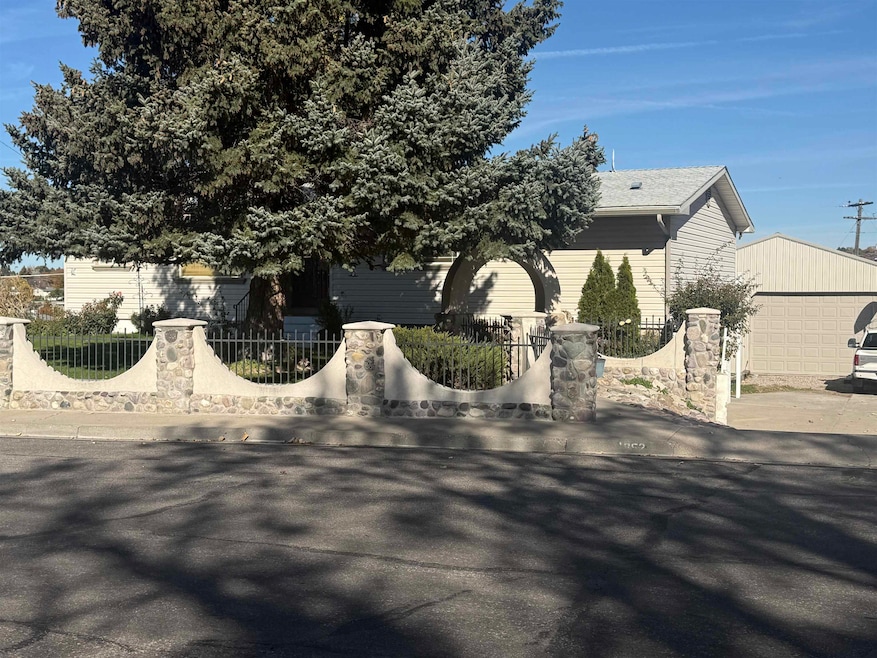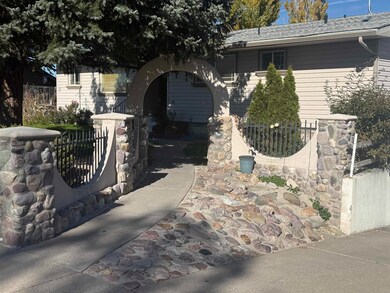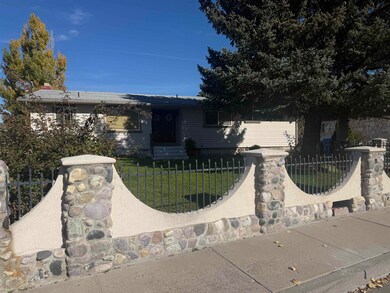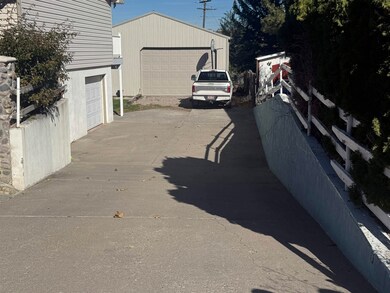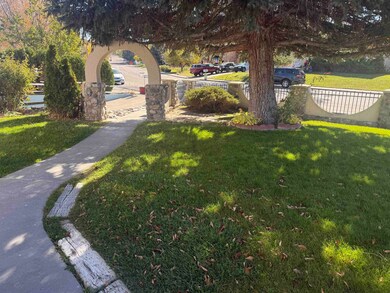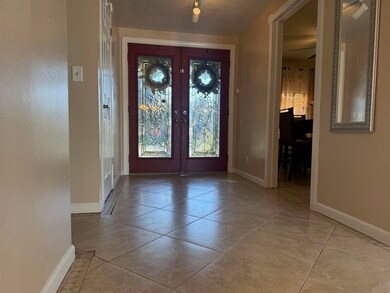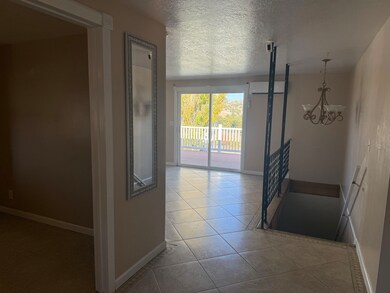1952 Monte Vista Dr Pocatello, ID 83201
Highland NeighborhoodEstimated payment $2,492/month
Highlights
- Very Popular Property
- RV Access or Parking
- Deck
- Century High School Rated 9+
- Mature Trees
- Ranch Style House
About This Home
Imagine finding your perfect home in the tranquil Highland area, complete with a spacious 30 x 40 shop and breathtaking views all around. This charming property sits on a generous 0.36 acres and offers ample space and comfort with 5 inviting bedrooms and 3 bathrooms, making it an ideal choice for anyone. You’ll love the large deck, perfect for enjoying your morning coffee or watching the sunset in the evening. Additionally, there’s a cozy covered patio, perfect for gatherings. With plenty of off-street parking available, convenience is assured. This home is not just a place to live; it’s a sanctuary where you can create cherished memories. Come see how it can become your personal retreat!
Home Details
Home Type
- Single Family
Est. Annual Taxes
- $2,400
Year Built
- Built in 1971
Lot Details
- 0.35 Acre Lot
- Sloped Lot
- Sprinkler System
- Mature Trees
- Lawn
Home Design
- Ranch Style House
- Concrete Foundation
- Frame Construction
- Architectural Shingle Roof
- Vinyl Siding
Interior Spaces
- 2,772 Sq Ft Home
- 2 Fireplaces
- Formal Dining Room
- Workshop
Bedrooms and Bathrooms
- 5 Bedrooms | 3 Main Level Bedrooms
- En-Suite Primary Bedroom
- Walk-In Closet
- Hydromassage or Jetted Bathtub
Basement
- Walk-Out Basement
- Basement Fills Entire Space Under The House
- Laundry in Basement
Parking
- 5 Car Detached Garage
- Driveway
- RV Access or Parking
Outdoor Features
- Deck
- Covered Patio or Porch
- Gazebo
- Shed
- Shop
Schools
- Tendoy Elementary School
- Franklin Middle School
- Century High School
Utilities
- Forced Air Heating System
Community Details
- No Home Owners Association
- Marcrest Subdivision
Map
Home Values in the Area
Average Home Value in this Area
Tax History
| Year | Tax Paid | Tax Assessment Tax Assessment Total Assessment is a certain percentage of the fair market value that is determined by local assessors to be the total taxable value of land and additions on the property. | Land | Improvement |
|---|---|---|---|---|
| 2025 | $2,222 | $347,279 | $68,000 | $279,279 |
| 2024 | $2,400 | $314,129 | $68,000 | $246,129 |
| 2023 | $2,641 | $332,689 | $68,000 | $264,689 |
| 2022 | $2,641 | $250,280 | $49,375 | $200,905 |
| 2021 | $2,128 | $250,280 | $49,375 | $200,905 |
| 2020 | $1,813 | $214,277 | $49,375 | $164,902 |
| 2019 | $1,946 | $199,542 | $39,200 | $160,342 |
| 2018 | $1,794 | $160,268 | $35,000 | $125,268 |
| 2017 | $1,780 | $160,268 | $35,000 | $125,268 |
| 2016 | $1,766 | $160,268 | $35,000 | $125,268 |
| 2015 | $1,547 | $0 | $0 | $0 |
| 2012 | -- | $138,560 | $35,000 | $103,560 |
Property History
| Date | Event | Price | List to Sale | Price per Sq Ft |
|---|---|---|---|---|
| 10/31/2025 10/31/25 | For Sale | $434,900 | -- | $157 / Sq Ft |
Purchase History
| Date | Type | Sale Price | Title Company |
|---|---|---|---|
| Interfamily Deed Transfer | -- | -- |
Mortgage History
| Date | Status | Loan Amount | Loan Type |
|---|---|---|---|
| Closed | $100,000 | Adjustable Rate Mortgage/ARM |
Source: Greater Pocatello Association of REALTORS®
MLS Number: 580968
APN: RPMR1001200
- 1962 Jean St
- 1105 Booth Dr
- 1984 Ardella Dr
- 1985 Syringa St
- 1756 Pocatello Creek Rd
- 1617 Monte Vista Dr
- 2300 Pocatello Creek Rd
- 2451 Northstar Dr
- 855 Renee Ave
- 1544 Bench Rd
- 1480 Paramount St
- 1543 Shasta St
- 1615 Bench Rd
- 2338 Siena Dr
- 1434 E Poplar St
- TBD Falcon Ridge Dr
- 1818 Rainier Dr
- 508 Vista Dr
- 514 Vista Dr
- 4514 E Center St
- 1222 Freeman Ln
- 2122 Colonial Ln Unit Upstairs
- 1035 Diablo St
- 2560 Woodhill Way
- 155 E Griffith Rd Unit Lower
- 366 Washington Ave
- 675 University Dr
- 4734 Declaration Dr
- 4498 Chukar Dr Unit B
- 120 Stanford Ave
- 104 Stanford Ave
- 856 E Carter St Unit 2
- 856 E Carter St Unit 3
- 640 S 4th Ave Unit Top
- 538 N Main St
- 4755 Burley Dr
- 400 Jordan Loop
- 1164 Jasper Loop
- 340 S Arthur Ave
- 554 W Fremont St
