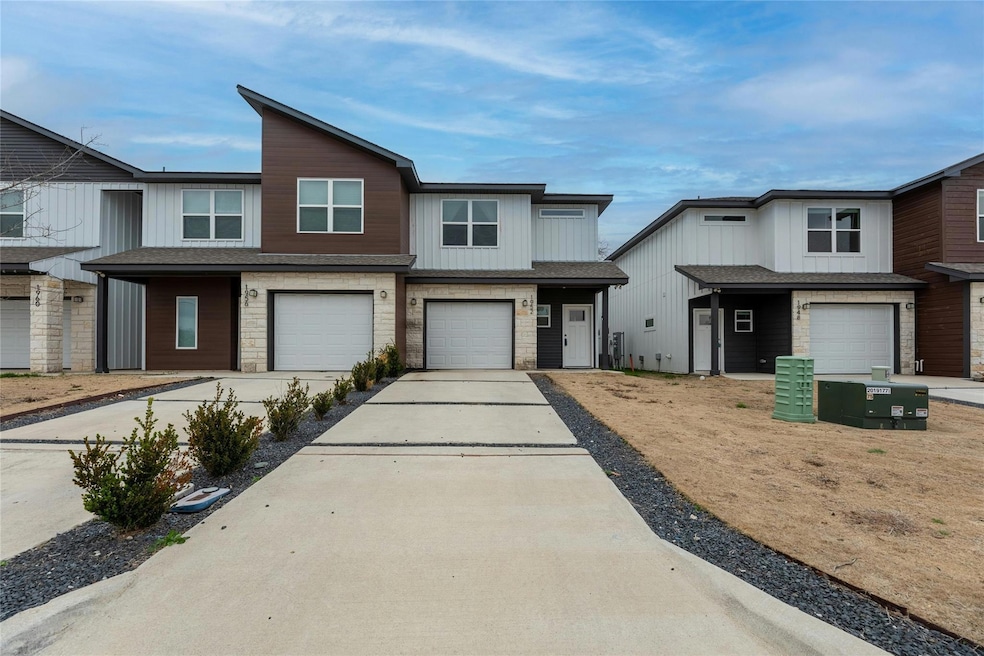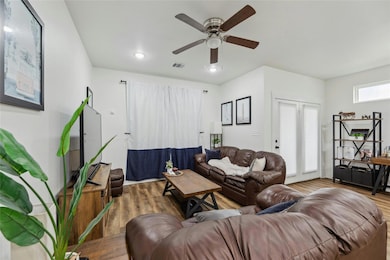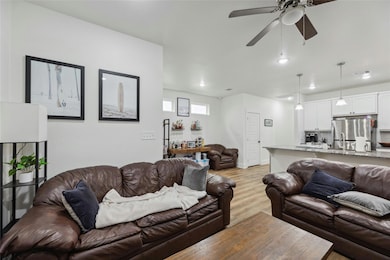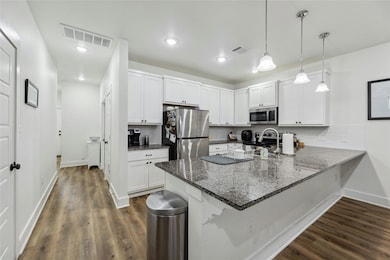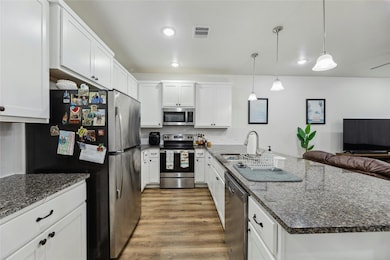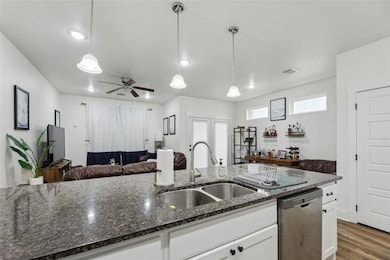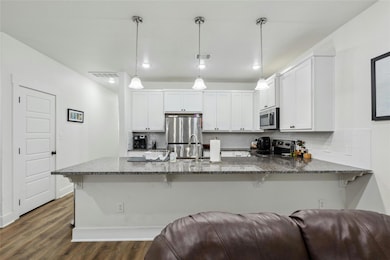1952 Royal Loop Belton, TX 76513
Estimated payment $1,625/month
Highlights
- Granite Countertops
- 1 Car Attached Garage
- Breakfast Bar
- Neighborhood Views
- Interior Lot
- Patio
About This Home
NEW PRICE **Modern 3-Bedroom Townhome in Royal Heights – Prime Belton Location!** 3-bedroom, 2.5-bathroom townhome in the sought-after Royal Heights Addition in Belton, Texas! Built in 2021, this beautifully maintained two-story home perfectly blends contemporary design and everyday comfort. Step inside to discover an inviting open-concept living space with abundant natural light, sleek finishes, and wood laminate flooring down and carpet upstairs. The kitchen features granite countertops, stainless steel appliances, and ample cabinetry, making it ideal for cooking and entertaining. Upstairs, you’ll find a spacious primary suite with a private en-suite bath and walk-in closet and two additional bedrooms with a full bath. Enjoy the ease of a single-car garage and a low-maintenance yard, ideal for busy people or investors near or far! Located just minutes from UMHB, Fort Hood, Belton Lake, shopping, dining, and top-rated schools, this townhome offers both convenience and tranquility.
Listing Agent
Realty Texas LLC Brokerage Phone: (800) 660-1022 License #0660843 Listed on: 02/03/2025

Townhouse Details
Home Type
- Townhome
Year Built
- Built in 2021
Lot Details
- 2,265 Sq Ft Lot
- West Facing Home
- Open Lot
HOA Fees
- $50 Monthly HOA Fees
Parking
- 1 Car Attached Garage
- Inside Entrance
- Parking Accessed On Kitchen Level
- Front Facing Garage
- Single Garage Door
- Garage Door Opener
- Driveway
- Parking Lot
- Unassigned Parking
Home Design
- Slab Foundation
- Shingle Roof
- Composition Roof
- Board and Batten Siding
- HardiePlank Type
Interior Spaces
- 1,485 Sq Ft Home
- 2-Story Property
- Ceiling Fan
- Recessed Lighting
- Low Emissivity Windows
- Blinds
- Window Screens
- Entrance Foyer
- Neighborhood Views
- Security Lights
Kitchen
- Breakfast Bar
- Electric Range
- Microwave
- Plumbed For Ice Maker
- Dishwasher
- Granite Countertops
- Disposal
Flooring
- Carpet
- Laminate
Bedrooms and Bathrooms
- 3 Bedrooms
- Garden Bath
- Separate Shower
Outdoor Features
- Patio
- Exterior Lighting
Schools
- Charter Oak Elementary School
- Belton Middle School
- Belton High School
Utilities
- Central Heating and Cooling System
- Underground Utilities
- Natural Gas Not Available
- Electric Water Heater
- High Speed Internet
- Cable TV Available
Listing and Financial Details
- Assessor Parcel Number 490057
Community Details
Overview
- Association fees include ground maintenance
- Royal Heights HOA
- Royal Heights Subdivision
Amenities
- Common Area
- Community Mailbox
Security
- Fire and Smoke Detector
Map
Home Values in the Area
Average Home Value in this Area
Tax History
| Year | Tax Paid | Tax Assessment Tax Assessment Total Assessment is a certain percentage of the fair market value that is determined by local assessors to be the total taxable value of land and additions on the property. | Land | Improvement |
|---|---|---|---|---|
| 2025 | $4,200 | $263,132 | -- | -- |
| 2024 | $4,162 | $263,132 | -- | -- |
| 2023 | $4,782 | $239,211 | $25,000 | $214,211 |
| 2022 | $5,016 | $221,527 | $25,000 | $196,527 |
| 2021 | $485 | $20,000 | $20,000 | $0 |
| 2020 | $168 | $6,500 | $6,500 | $0 |
Property History
| Date | Event | Price | List to Sale | Price per Sq Ft | Prior Sale |
|---|---|---|---|---|---|
| 12/01/2025 12/01/25 | Price Changed | $1,600 | 0.0% | $1 / Sq Ft | |
| 07/17/2025 07/17/25 | Price Changed | $237,900 | 0.0% | $160 / Sq Ft | |
| 07/15/2025 07/15/25 | Price Changed | $1,725 | -4.2% | $1 / Sq Ft | |
| 06/30/2025 06/30/25 | For Rent | $1,800 | 0.0% | -- | |
| 03/13/2025 03/13/25 | Price Changed | $249,999 | -9.1% | $168 / Sq Ft | |
| 02/03/2025 02/03/25 | For Sale | $275,000 | +25.0% | $185 / Sq Ft | |
| 07/19/2021 07/19/21 | Sold | -- | -- | -- | View Prior Sale |
| 06/19/2021 06/19/21 | Pending | -- | -- | -- | |
| 03/27/2021 03/27/21 | For Sale | $220,076 | -- | $148 / Sq Ft |
Purchase History
| Date | Type | Sale Price | Title Company |
|---|---|---|---|
| Vendors Lien | -- | American Abstract & Ttl Co I |
Mortgage History
| Date | Status | Loan Amount | Loan Type |
|---|---|---|---|
| Open | $226,083 | New Conventional |
Source: Unlock MLS (Austin Board of REALTORS®)
MLS Number: 6158606
APN: 490057
- 901 E Loop 121
- 1810 Freedom Loop
- 1712 Freedom Loop
- 722 Ryan St
- 719 Ryan St
- 715 Ryan St
- 707 Ryan St
- 1925 Jadd St
- 703 Ryan St
- Plan 1675 Modeled at Hidden Trails
- Plan 2500 at Hidden Trails
- Plan 2429 Modeled at Hidden Trails
- Plan 2880 at Hidden Trails
- Plan 1491 at Hidden Trails
- Plan 2783 at Hidden Trails
- 1060 Lindsey Cir
- 506 E Avenue T
- 2309 Miller St
- 569 Bella Rose Dr
- 492 E Avenue R
- 1815 Liberty Hill Dr
- 1822 Royal Loop
- 1826 Royal Loop
- 1814 Royal Loop
- 1810 Royal Loop
- 2351 S Wall St
- 724 East Ave N
- 344 Arnold Dr
- 332 Arnold Dr Unit A
- 2618 Leroy Ln Unit B
- 1100 Shady Ln
- 1008 Bandera Ct
- 1124 W Avenue O
- 298 W Avenue A
- 1304 Long Creek Ln
- 710 Shine St
- 1124 N Penelope St
- 743 E 13th Ave
- 5900 Bend of the River Blvd
- 5737 Redfish Ct
Ask me questions while you tour the home.
