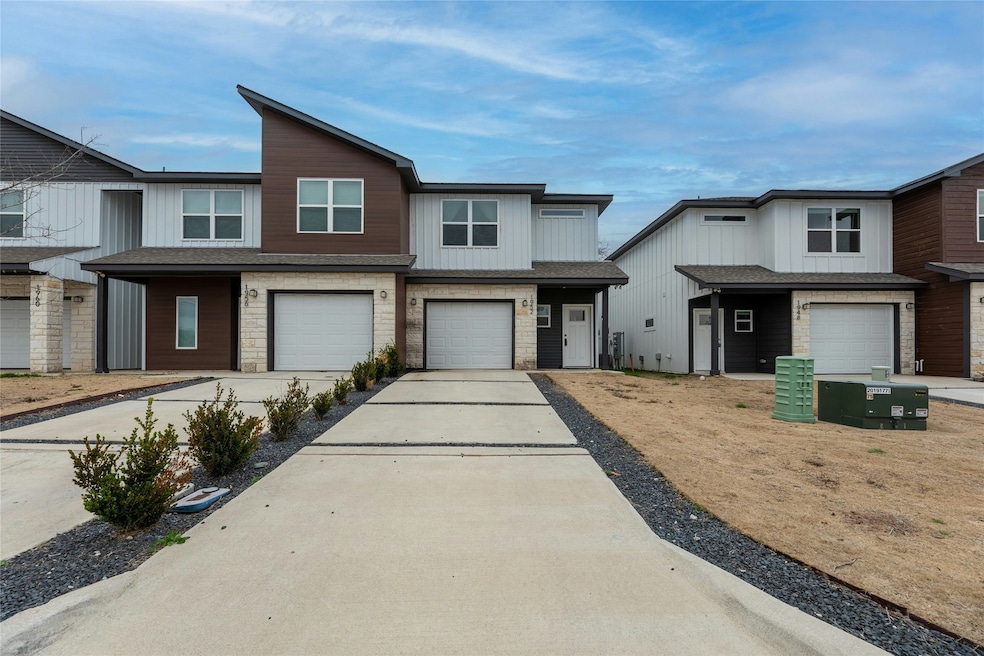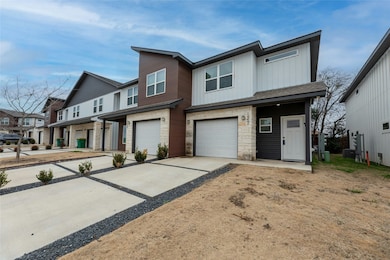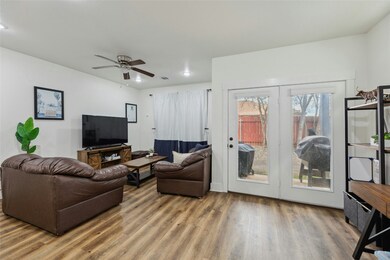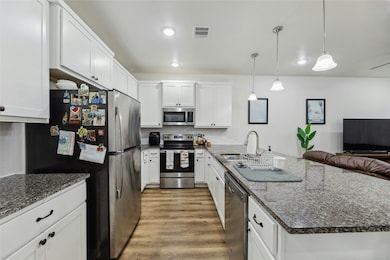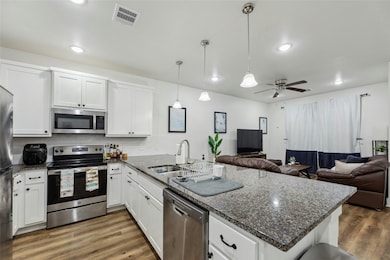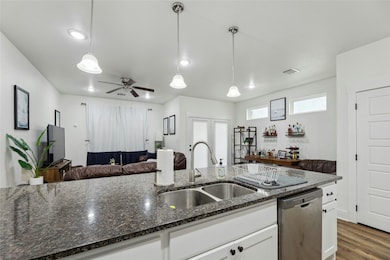1952 Royal Loop Belton, TX 76513
Highlights
- Contemporary Architecture
- Granite Countertops
- Fenced Yard
- Belton High School Rated A-
- Covered Patio or Porch
- 1 Car Attached Garage
About This Home
FRESH NEW OPPORTUNITY! Modern, Maintenance-Free Living Awaits in Royal Heights! Welcome to 1952 Royal Loop, a beautifully maintained, contemporary townhome. Built in 2021, this stylish 3-bedroom, 2.5-bathroom property offers an effortless, lock-and-leave lifestyle perfect for busy professionals, investors, or individuals looking for an easy maintenance lifestyle Prime Belton Location: Located in the Royal Heights Addition (Belton ISD), you are just minutes from UMHB, Baylor Scott & White, Belton Lake, shopping, and I-14 - I-35 access. Whether you are looking for a fantastic investment property or a modern place to call home, this flexible listing is ready! Schedule your showing today!
Listing Agent
Realty Texas LLC Brokerage Phone: 512-476-5348 License #0660843 Listed on: 06/30/2025

Townhouse Details
Home Type
- Townhome
Year Built
- Built in 2021
Lot Details
- 2,265 Sq Ft Lot
- Fenced Yard
- No Backyard Grass
Parking
- 1 Car Attached Garage
- Inside Entrance
- Common or Shared Parking
- Front Facing Garage
- Single Garage Door
- Garage Door Opener
- Driveway
- Parking Lot
Home Design
- Contemporary Architecture
- Slab Foundation
- Shingle Roof
- Composition Roof
- Board and Batten Siding
Interior Spaces
- 1,485 Sq Ft Home
- 2-Story Property
- Ceiling Fan
- Window Treatments
- Security System Leased
Kitchen
- Eat-In Kitchen
- Electric Range
- Microwave
- Dishwasher
- Granite Countertops
- Disposal
Flooring
- Carpet
- Tile
- Luxury Vinyl Plank Tile
Bedrooms and Bathrooms
- 3 Bedrooms
- Walk-In Closet
- Double Vanity
Laundry
- Laundry in Hall
- Dryer
- Washer
Outdoor Features
- Covered Patio or Porch
Schools
- Charter Oak Elementary School
- Belton High School
Utilities
- Central Heating and Cooling System
- Underground Utilities
- Electric Water Heater
- High Speed Internet
- Cable TV Available
Listing and Financial Details
- Residential Lease
- Property Available on 6/30/25
- Tenant pays for all utilities, insurance, repairs
- Negotiable Lease Term
- Legal Lot and Block 8 / 1
- Assessor Parcel Number 490057
Community Details
Overview
- Association fees include ground maintenance
- Royal Heights Association
- Royal Heights Add Subdivision
Amenities
- Laundry Facilities
- Community Mailbox
Recreation
- Community Playground
Pet Policy
- Pet Size Limit
- Pet Deposit $250
- 2 Pets Allowed
- Dogs and Cats Allowed
Security
- Fire and Smoke Detector
Map
Property History
| Date | Event | Price | List to Sale | Price per Sq Ft | Prior Sale |
|---|---|---|---|---|---|
| 12/01/2025 12/01/25 | Price Changed | $1,600 | 0.0% | $1 / Sq Ft | |
| 07/17/2025 07/17/25 | Price Changed | $237,900 | 0.0% | $160 / Sq Ft | |
| 07/15/2025 07/15/25 | Price Changed | $1,725 | -4.2% | $1 / Sq Ft | |
| 06/30/2025 06/30/25 | For Rent | $1,800 | 0.0% | -- | |
| 03/13/2025 03/13/25 | Price Changed | $249,999 | -9.1% | $168 / Sq Ft | |
| 02/03/2025 02/03/25 | For Sale | $275,000 | +25.0% | $185 / Sq Ft | |
| 07/19/2021 07/19/21 | Sold | -- | -- | -- | View Prior Sale |
| 06/19/2021 06/19/21 | Pending | -- | -- | -- | |
| 03/27/2021 03/27/21 | For Sale | $220,076 | -- | $148 / Sq Ft |
Source: North Texas Real Estate Information Systems (NTREIS)
MLS Number: 20985694
APN: 490057
- 1923 Allie Way
- 1810 Freedom Loop
- 1712 Freedom Loop
- 1009 East Ave S
- 722 Ryan St
- 719 Ryan St
- 715 Ryan St
- 1925 Jadd St
- 707 Ryan St
- 703 Ryan St
- Plan 1675 Modeled at Hidden Trails
- Plan 2500 at Hidden Trails
- Plan 2429 Modeled at Hidden Trails
- Plan 2880 at Hidden Trails
- Plan 1491 at Hidden Trails
- Plan 2783 at Hidden Trails
- 1160 Lindsey Cir
- 506 E Avenue T
- 1129 Lindsey Cir
- 569 Bella Rose Dr
- 1822 Royal Loop
- 1826 Royal Loop
- 1814 Royal Loop
- 1830 Royal Loop
- 1810 Royal Loop
- 2351 S Wall St
- 724 East Ave N
- 332 Arnold Dr Unit A
- 2618 Leroy Ln Unit B
- 1100 Shady Ln
- 2574 Belle Hubbard Trail
- 2635 Belle Hubbard Trail
- 1008 Bandera Ct
- 1035 Hamilton Ln
- 2553 Valley Forge Dr
- 1124 W Avenue O
- 710 W Avenue D
- 298 W Avenue A
- 323 S Burnet St Unit B
- 710 Shine St
