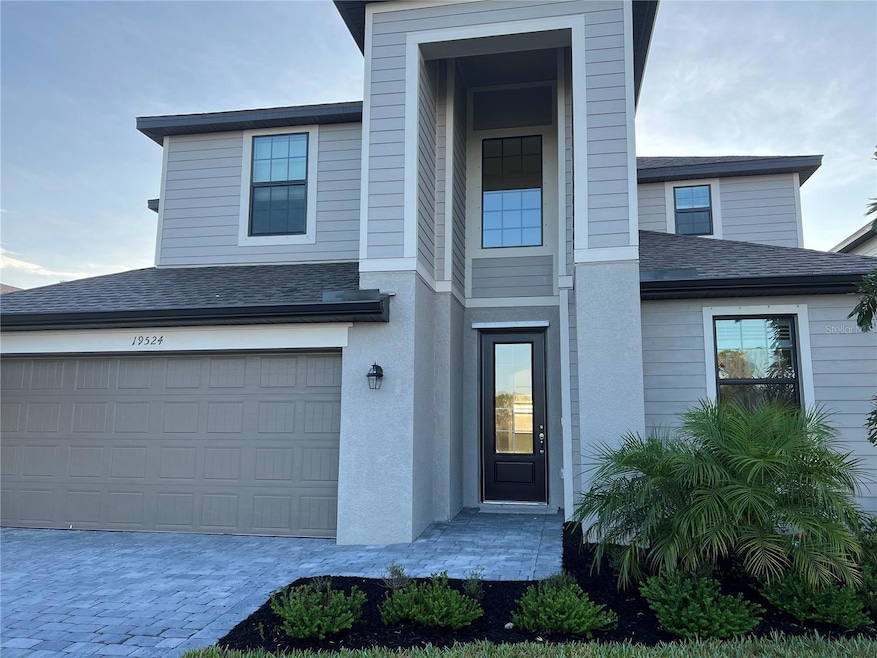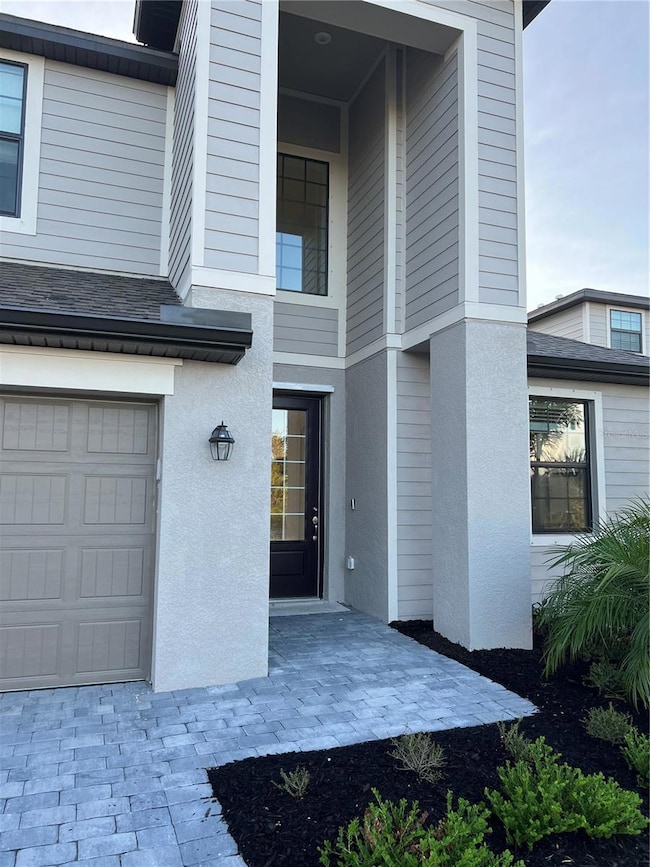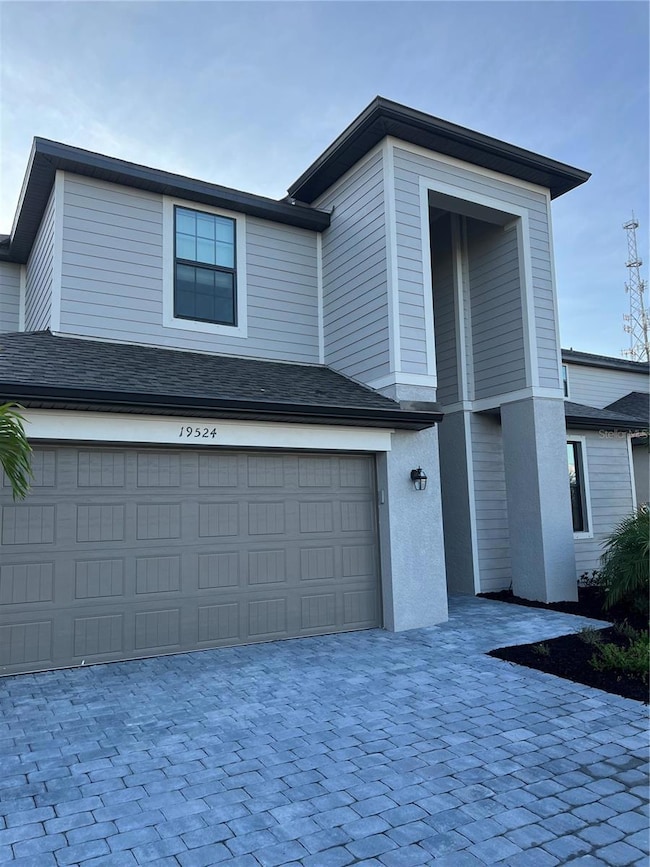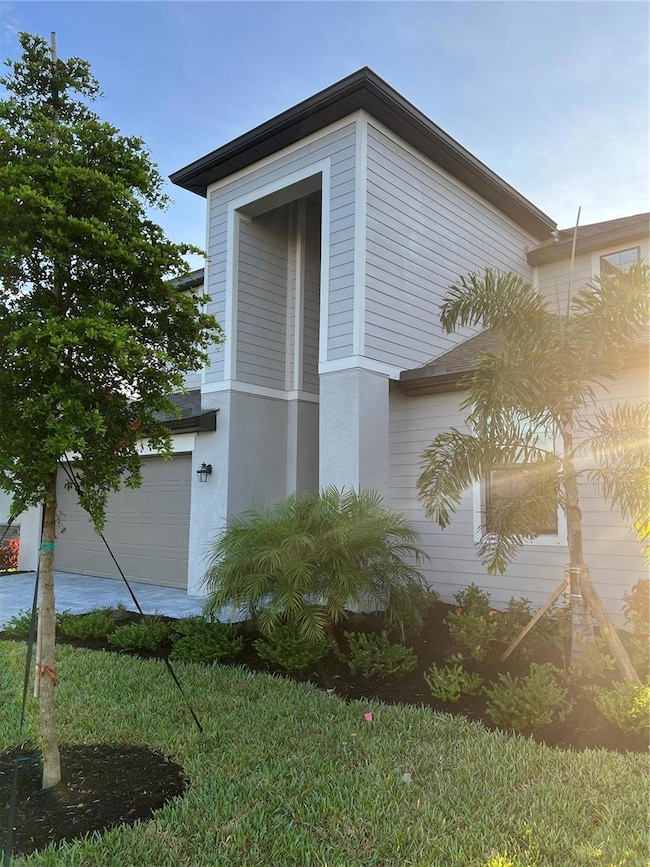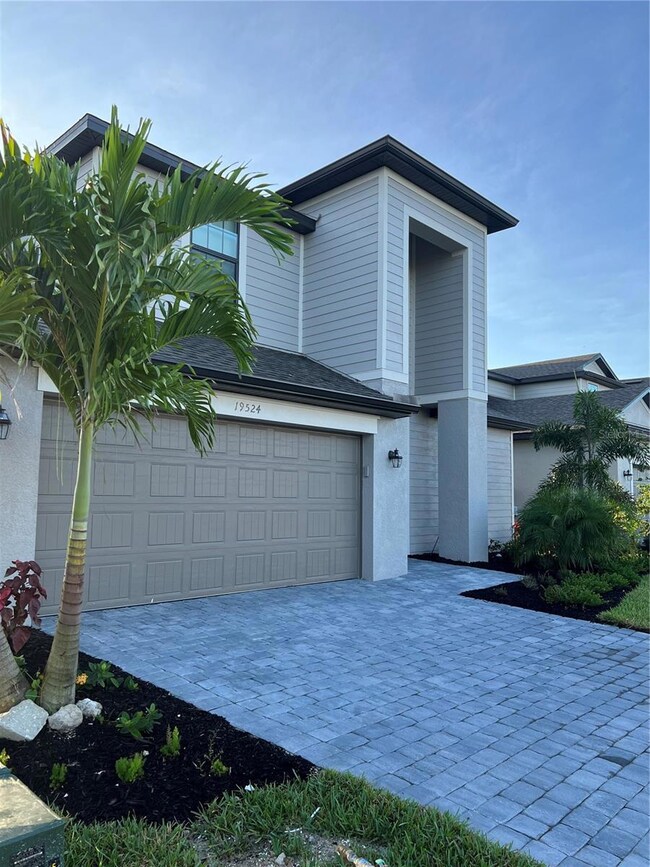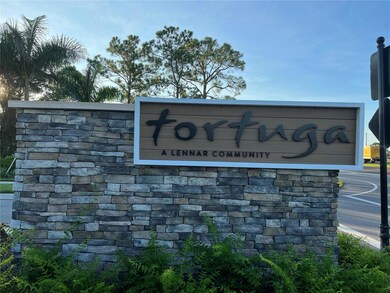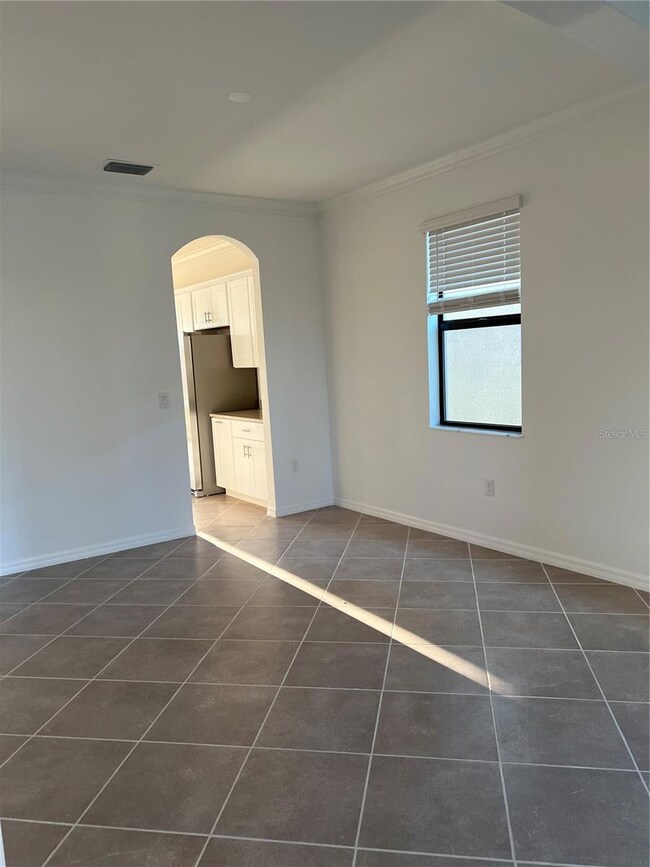19524 Fishhawk Trail Venice, FL 34293
Wellen Park NeighborhoodHighlights
- Bonus Room
- Great Room
- 2 Car Attached Garage
- Taylor Ranch Elementary School Rated A-
- Solid Surface Countertops
- Eat-In Kitchen
About This Home
Introducing your ideal home for the year! Nestled in the deed-restricted gated community of Tortuga within minutes of Wellen Park, this stunning 5-bedroom, 3-bath, 2-story Lennar home invites you to create lasting memories.
Step into the Owner's suite, a personal haven boasting two walk-in closets, dual sinks, and a luxurious spa shower—a perfect retreat after a long day. The modern, spacious kitchen is a chef’s dream, complete with new stainless steel appliances and ample space for culinary creativity. The dining room beckons for gatherings and entertaining, creating a warm atmosphere for family and friends.
Start your mornings right with a serene coffee moment on the covered lanai. Tortuga in Wellen Park is an intimate enclave offering the convenience of nearby shopping, golf courses, beaches, and numerous leisure activities to enrich your lifestyle.
Seize the opportunity to call this exquisite home yours—schedule a showing today! Please note: Tenant is responsible for water and electricity; basic cable and internet are provided. Smoking and pets are not permitted.
Don't miss out on this unique opportunity to enjoy comfort, luxury, and location all in one beautiful package.
Listing Agent
TARPON REAL ESTATE, INC. Brokerage Phone: 941-697-7575 License #3512454 Listed on: 05/08/2025
Home Details
Home Type
- Single Family
Est. Annual Taxes
- $11,572
Year Built
- Built in 2022
Lot Details
- 6,024 Sq Ft Lot
Parking
- 2 Car Attached Garage
Home Design
- Bi-Level Home
Interior Spaces
- 3,285 Sq Ft Home
- Built-In Features
- Crown Molding
- Great Room
- Family Room Off Kitchen
- Bonus Room
Kitchen
- Eat-In Kitchen
- Range
- Microwave
- Dishwasher
- Solid Surface Countertops
Bedrooms and Bathrooms
- 5 Bedrooms
- Primary Bedroom Upstairs
- Walk-In Closet
- 3 Full Bathrooms
Laundry
- Laundry Room
- Dryer
- Washer
Schools
- Taylor Ranch Elementary School
- Venice Area Middle School
- Venice Senior High School
Utilities
- Central Heating and Cooling System
- Thermostat
Listing and Financial Details
- Residential Lease
- Security Deposit $3,500
- Property Available on 5/8/25
- The owner pays for internet, trash collection
- $200 Application Fee
- 8 to 12-Month Minimum Lease Term
- Assessor Parcel Number 0785160086
Community Details
Overview
- Property has a Home Owners Association
- Tortuga HOA Venice Association
- Tortuga Community
- Tortuga Subdivision
Pet Policy
- No Pets Allowed
Map
Source: Stellar MLS
MLS Number: D6142302
APN: 0785-16-0086
- 19536 Fishhawk Trail
- 19584 Fishhawk Trail
- 11105 Balfour St
- 11100 Balfour St
- 11165 Balfour St
- 19801 Fishhawk Trail
- 19821 Montenero Way
- 19927 Bridgetown Loop
- 11330 Burgundy Dr
- 10995 Pinot Dr
- 11088 Pinot Dr
- 116 Myakka Dr
- 11383 Burgundy Dr
- 19891 Bridgetown Loop
- 106 Playmore Dr
- 11490 Burgundy Dr
- 112 Gause Dr
- 19832 Bridgetown Loop
- 19825 Bridgetown Loop
- 0 Rose St Unit MFRO6306457
- 19715 Tortuga Cay Dr
- 19075 Cabernet Ct
- 19300 Merlot Ave
- 11329 Whistler Trail
- 11333 Whistler
- 11341 Whistler St
- 11345 Whistler Trail
- 11643 Renaissance Blvd
- 11349 Whistler Trail
- 11782 Alessandro Ln
- 19315 W Villages Pkwy
- 20466 Bandera Place
- 20488 Bandera Place
- 365 Lakewyn Ct
- 12520 Sunglow Blvd
- 12075 Firewheel Place
- 716 Blackburn Blvd
- 20652 Saint Kitts Way
- 142 Solana St
- 20322 Lagente Cir
