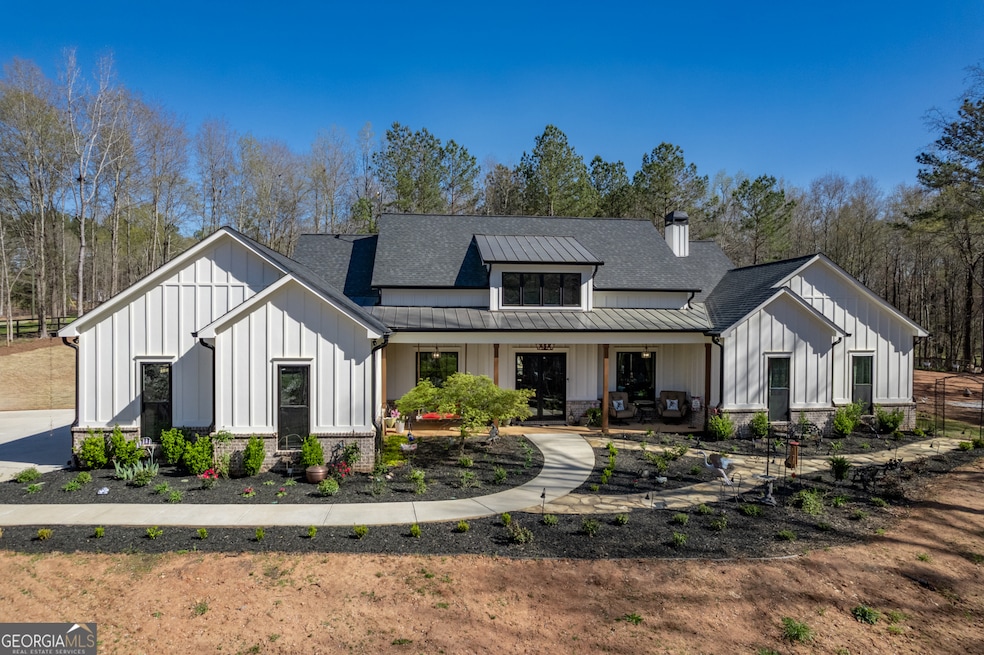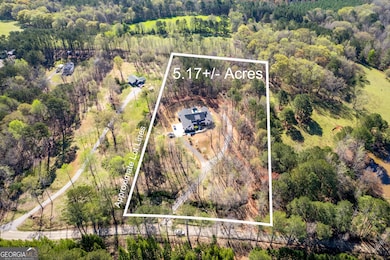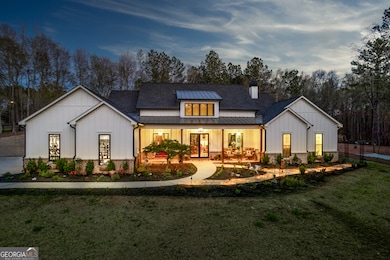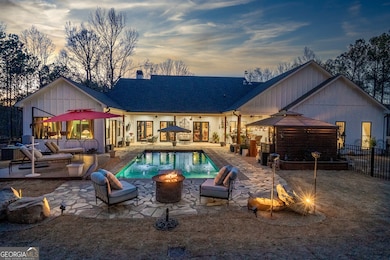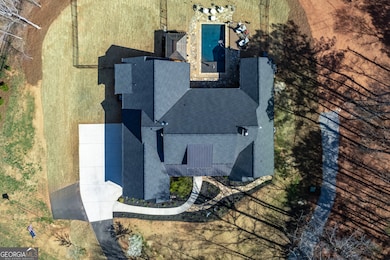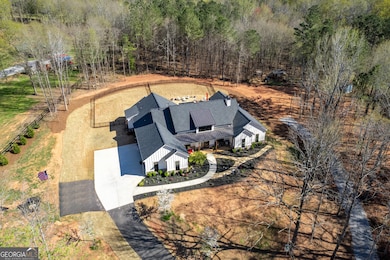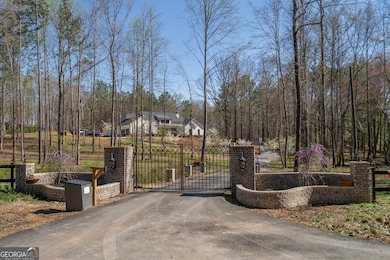1953 Barton Bridge Rd Monroe, GA 30655
Estimated payment $8,731/month
Highlights
- Home Theater
- Freestanding Bathtub
- Ranch Style House
- Private Lot
- Vaulted Ceiling
- Wood Flooring
About This Home
Stunning Ranch Farmhouse on 5 Acres - A True Masterpiece! Welcome to this exceptional 4-bedroom, 3.5-bath ranch farmhouse nestled on 5 expansive acres, blending luxury, comfort, and functionality in every detail. From the moment you pass through the gated entry, the thoughtful design and premium features will captivate you. Exterior Features: * Elegant gated entry with lighting sets the tone for this spectacular estate. * Paved driveway leading to a custom-built brick entry welcomes you home. * Enjoy the ultimate outdoor entertaining experience with a custom BBQ island featuring a pizza oven, BBQ grill, smoker, fridge, water dispenser, cooler, and cigar humidor. * Relax and unwind in the heated 15x30 saltwater pool with a convenient lounge entry. * Flagstone front garden with sprinkler system and pathway lighting creates an inviting ambiance. * Flagstone rear decking and a sun tan deck offer plenty of space to enjoy the outdoors. * Fire pit table with a lounge area is perfect for cozy nights under the stars. * A small pond with a fountain adds serenity and beauty to the landscape. * Aluminum backyard fence with a dog run area keeps pets safe and secure. * Fenced pasture for your animals and large barn for storage. * Three-car garage featuring epoxy flooring, electric heaters, and ceiling space storage. * 250-gallon underground propane tank with gravel road access for easy refueling. * Well-maintained septic tank and well water system with high-end softener and filter tanks. * Back patio with high-end fans, ceiling space heaters, and the convenience of two freezers and an additional fridge. * Ring cameras and a Ring alarm system provide peace of mind with full exterior surveillance. Interior Features: * Spacious and open, this home boasts wood floors throughout common areas, adding warmth and character. * A stunning custom-built gas fireplace surrounded by large bookshelves serves as the heart of the living room. * Energy-efficient custom dual-pane windows flood the home with natural light. * Gorgeous 8-foot custom doors throughout, paired with high ceilings, creating a sense of grandeur. * The master bedroom features a vaulted ceiling and an exquisite ensuite bath with dual vanities, custom dual showers, a free-standing porcelain tub, and dual towel warmers. * Custom-built oak closets provide ample storage, while a medicine closet adds extra convenience. * The spacious laundry room includes a custom dog bath, free-standing utility sink, cabinets with hide-away dog bowl drawers, and additional storage. * The chef's kitchen is a dream, with a 48-inch gas stove featuring six burners, dual ovens, and a griddle. Additional highend stainless steel appliances make cooking and entertaining a breeze. * A 42-inch porcelain kitchen sink and a custom-built pantry add to the kitchen's functionality. * The wine fridge, drink fridge, and coffee station elevate your beverage experience. * A spacious sunroom with direct access to the pool area is ideal for year-round enjoyment. * Accent gallery lighting highlights your favorite artwork, while wainscoting paneling and high-end chandeliers throughout elevate the home's aesthetic. * Cat-5 wiring and a central control station ensure seamless technology integration. * Enjoy a personal office space that is ideal for productivity and focus. * Each bedroom is generously sized, with a second bedroom featuring its own private bathroom, and the third and fourth bedrooms connected by a stylish shared bathroom with floating dual sinks and a walk-in shower. * Custom surround sound wired speakers throughout the rear patio, living room ceiling, and walls provide the perfect sound experience for entertaining. This ranch farmhouse is a rare gem, combining country living with high-end amenities and modern luxury. Whether you're looking to entertain, relax, or enjoy your personal retreat, this home offers it all.
Home Details
Home Type
- Single Family
Est. Annual Taxes
- $7,693
Year Built
- Built in 2021
Lot Details
- 5.17 Acre Lot
- Private Lot
- Open Lot
Home Design
- Ranch Style House
- Brick Exterior Construction
- Composition Roof
- Concrete Siding
Interior Spaces
- 3,451 Sq Ft Home
- Roommate Plan
- Wet Bar
- Bookcases
- Vaulted Ceiling
- 1 Fireplace
- Family Room
- Home Theater
- Home Office
- Game Room
- Sun or Florida Room
Kitchen
- Double Oven
- Microwave
- Dishwasher
- Stainless Steel Appliances
Flooring
- Wood
- Tile
Bedrooms and Bathrooms
- 4 Main Level Bedrooms
- Walk-In Closet
- Double Vanity
- Freestanding Bathtub
- Soaking Tub
- Bathtub Includes Tile Surround
- Separate Shower
Laundry
- Laundry Room
- Laundry in Hall
Parking
- Garage
- Parking Pad
- Side or Rear Entrance to Parking
- Garage Door Opener
Schools
- Monroe Elementary School
- Carver Middle School
- Monroe Area High School
Utilities
- Central Heating and Cooling System
- Dual Heating Fuel
- Propane
- Well
- Septic Tank
- Cable TV Available
Community Details
- No Home Owners Association
Map
Home Values in the Area
Average Home Value in this Area
Tax History
| Year | Tax Paid | Tax Assessment Tax Assessment Total Assessment is a certain percentage of the fair market value that is determined by local assessors to be the total taxable value of land and additions on the property. | Land | Improvement |
|---|---|---|---|---|
| 2024 | $7,440 | $277,560 | $18,120 | $259,440 |
| 2023 | $7,240 | $252,680 | $17,160 | $235,520 |
| 2022 | $6,850 | $219,240 | $15,480 | $203,760 |
| 2021 | $392 | $12,040 | $12,040 | $0 |
| 2020 | $314 | $10,440 | $10,440 | $0 |
| 2019 | $321 | $9,280 | $9,280 | $0 |
| 2018 | $310 | $9,280 | $9,280 | $0 |
| 2017 | $321 | $9,306 | $9,306 | $0 |
| 2016 | $316 | $9,306 | $9,306 | $0 |
| 2015 | $581 | $9,306 | $9,306 | $0 |
| 2014 | $329 | $9,306 | $0 | $0 |
Property History
| Date | Event | Price | List to Sale | Price per Sq Ft | Prior Sale |
|---|---|---|---|---|---|
| 07/22/2025 07/22/25 | Price Changed | $1,535,000 | -3.2% | $445 / Sq Ft | |
| 05/22/2025 05/22/25 | Price Changed | $1,585,000 | -11.2% | $459 / Sq Ft | |
| 03/28/2025 03/28/25 | For Sale | $1,785,000 | +7495.7% | $517 / Sq Ft | |
| 07/11/2019 07/11/19 | Sold | $23,500 | -50.9% | -- | View Prior Sale |
| 06/18/2019 06/18/19 | Pending | -- | -- | -- | |
| 05/29/2019 05/29/19 | Price Changed | $47,900 | -7.4% | -- | |
| 05/03/2019 05/03/19 | For Sale | $51,700 | -- | -- |
Purchase History
| Date | Type | Sale Price | Title Company |
|---|---|---|---|
| Limited Warranty Deed | $23,500 | -- |
Source: Georgia MLS
MLS Number: 10487891
APN: C183000000020C00
- 1741 Barton Bridge Rd
- 3193 Old Monroe Madison Hwy
- 1217 Lew Dr
- 3315 Chandler Rd
- TRACT 27 H Chandler Rd
- TRACT 28 H Chandler Rd
- TRACT 26 H Chandler Rd
- 0 Barton Bridge Rd Unit LOT 1 10441983
- 0 Pannell Rd Unit 10571545
- 2536 Brindle Farmer Rd
- 106 Social Circle Fairplay Rd
- 4318 Hester Town Rd
- 3698 Georgia 83
- 230 Good Hope Preserve
- 226 Good Hope Preserve
- 224 Good Hope Preserve
- 222 Good Hope Preserve
- 1020 Navaho Trail
- 561 Bryson Trail
- 1000 Navaho Trail
- 1609 Deer Creek Ln
- 1540 Lipscomb Rd
- 158 Ingle Dr
- 225 Sinclair Way
- 1026 Wheel House Ln Unit C
- 1026 Wheel House Ln Unit H
- 1046 Wheel House Ln Unit B
- 1017 Wheel House Ln Unit A
- 944 Old Mill Unit A
- 944 Old Mill Point Unit A
- 736 Wheel House Ln Unit B
- 1223 S Madison Ave
- 733 Wheel House Ln
- 739 Wheel House Ln Unit A
- 727 W Creek Cir
- 629 Mill Stone Bluff Unit A
- 525 Landers St
