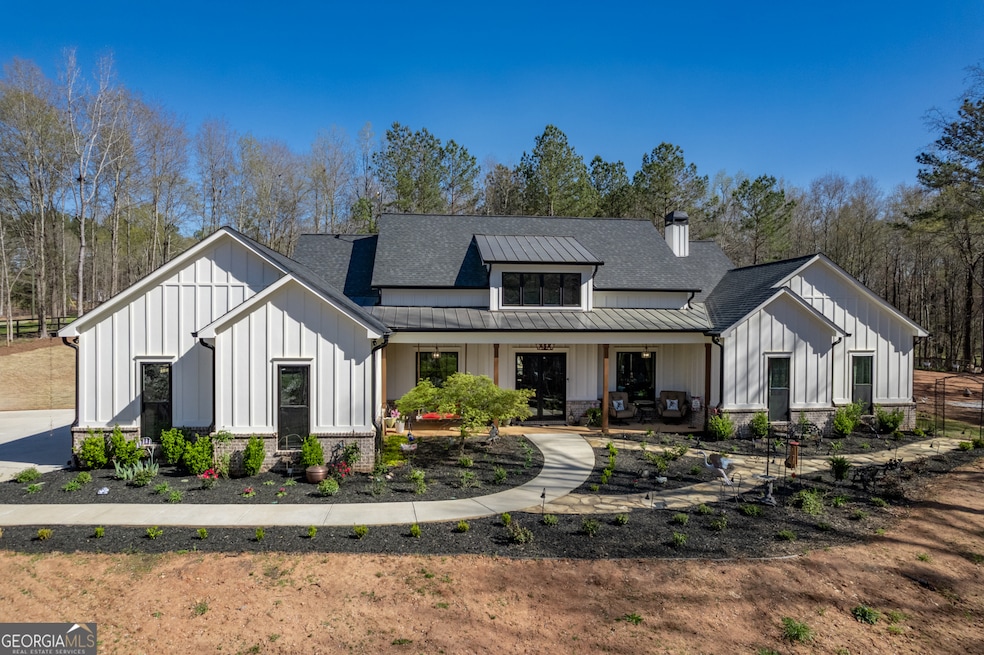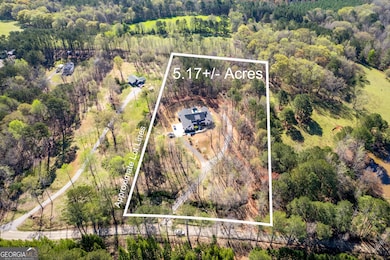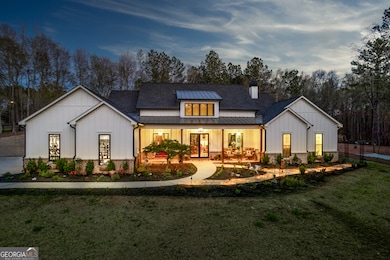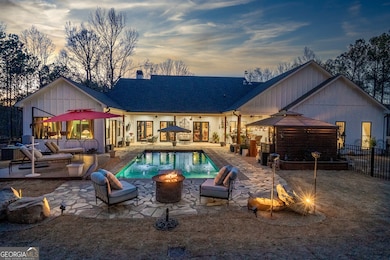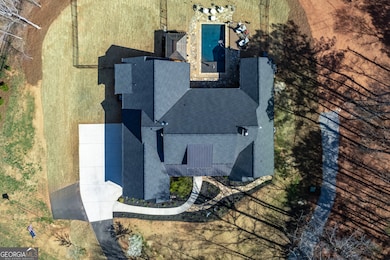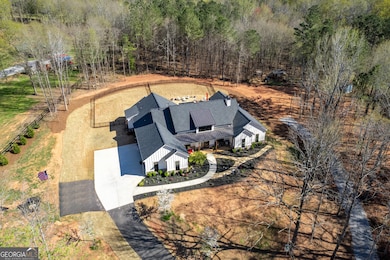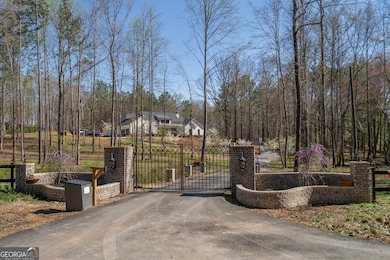Stunning Ranch Farmhouse on 5 Acres - A True Masterpiece! Welcome to this exceptional 4-bedroom, 3.5-bath ranch farmhouse nestled on 5 expansive acres, blending luxury, comfort, and functionality in every detail. From the moment you pass through the gated entry, the thoughtful design and premium features will captivate you. Exterior Features: * Elegant gated entry with lighting sets the tone for this spectacular estate. * Paved driveway leading to a custom-built brick entry welcomes you home. * Enjoy the ultimate outdoor entertaining experience with a custom BBQ island featuring a pizza oven, BBQ grill, smoker, fridge, water dispenser, cooler, and cigar humidor. * Relax and unwind in the heated 15x30 saltwater pool with a convenient lounge entry. * Flagstone front garden with sprinkler system and pathway lighting creates an inviting ambiance. * Flagstone rear decking and a sun tan deck offer plenty of space to enjoy the outdoors. * Fire pit table with a lounge area is perfect for cozy nights under the stars. * A small pond with a fountain adds serenity and beauty to the landscape. * Aluminum backyard fence with a dog run area keeps pets safe and secure. * Fenced pasture for your animals and large barn for storage. * Three-car garage featuring epoxy flooring, electric heaters, and ceiling space storage. * 250-gallon underground propane tank with gravel road access for easy refueling. * Well-maintained septic tank and well water system with high-end softener and filter tanks. * Back patio with high-end fans, ceiling space heaters, and the convenience of two freezers and an additional fridge. * Ring cameras and a Ring alarm system provide peace of mind with full exterior surveillance. Interior Features: * Spacious and open, this home boasts wood floors throughout common areas, adding warmth and character. * A stunning custom-built gas fireplace surrounded by large bookshelves serves as the heart of the living room. * Energy-efficient custom dual-pane windows flood the home with natural light. * Gorgeous 8-foot custom doors throughout, paired with high ceilings, creating a sense of grandeur. * The master bedroom features a vaulted ceiling and an exquisite ensuite bath with dual vanities, custom dual showers, a free-standing porcelain tub, and dual towel warmers. * Custom-built oak closets provide ample storage, while a medicine closet adds extra convenience. * The spacious laundry room includes a custom dog bath, free-standing utility sink, cabinets with hide-away dog bowl drawers, and additional storage. * The chef's kitchen is a dream, with a 48-inch gas stove featuring six burners, dual ovens, and a griddle. Additional highend stainless steel appliances make cooking and entertaining a breeze. * A 42-inch porcelain kitchen sink and a custom-built pantry add to the kitchen's functionality. * The wine fridge, drink fridge, and coffee station elevate your beverage experience. * A spacious sunroom with direct access to the pool area is ideal for year-round enjoyment. * Accent gallery lighting highlights your favorite artwork, while wainscoting paneling and high-end chandeliers throughout elevate the home's aesthetic. * Cat-5 wiring and a central control station ensure seamless technology integration. * Enjoy a personal office space that is ideal for productivity and focus. * Each bedroom is generously sized, with a second bedroom featuring its own private bathroom, and the third and fourth bedrooms connected by a stylish shared bathroom with floating dual sinks and a walk-in shower. * Custom surround sound wired speakers throughout the rear patio, living room ceiling, and walls provide the perfect sound experience for entertaining. This ranch farmhouse is a rare gem, combining country living with high-end amenities and modern luxury. Whether you're looking to entertain, relax, or enjoy your personal retreat, this home offers it all.

