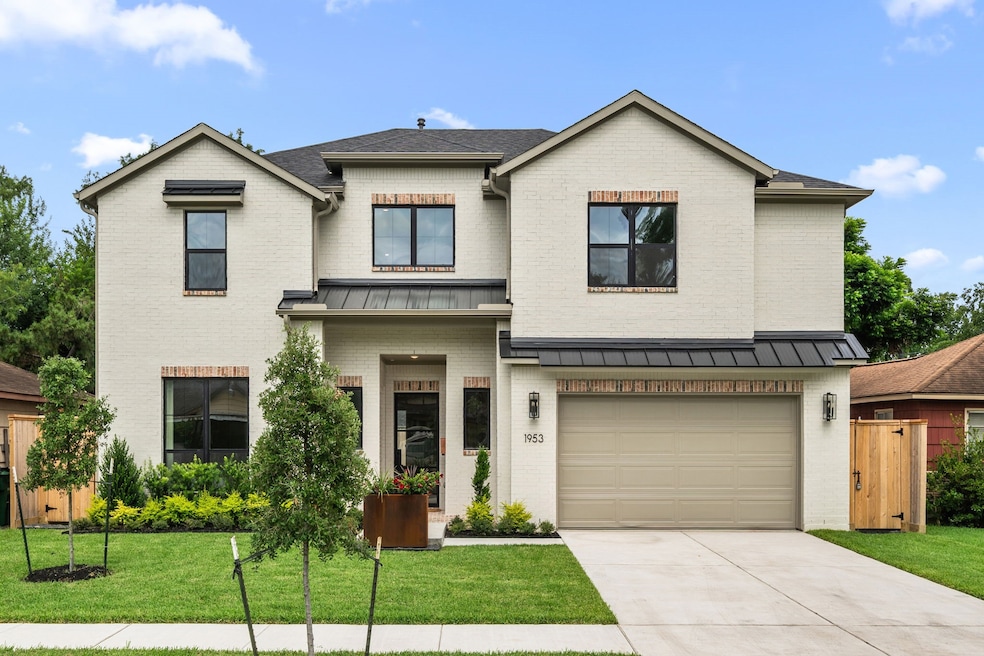
1953 Coulcrest Dr Houston, TX 77055
Spring Branch East NeighborhoodEstimated payment $6,232/month
Highlights
- Home Theater
- Maid or Guest Quarters
- Traditional Architecture
- New Construction
- Deck
- Engineered Wood Flooring
About This Home
This home is move-in ready! Welcome to 1953 Coulcrest, a stunning home in the heart of Spring Branch, built by Quintessa Homes. With over 17 years of experience and more than 185 homes built, Quintessa delivers exceptional quality and design. This 7,500 sqft lot features a spacious 4-5 bedroom, 4.5 bath home with a 3-car garage. Enjoy great curb appeal with a charming porch and an Amazon closet for secure delivery or extra storage. Inside, the open floor plan flows seamlessly into a large backyard—perfect for entertaining. The second floor includes 2 bedrooms, 2 baths, and a versatile media room that can double as a 5th bedroom or office. High-end finishes throughout, including KitchenAid appliances, premium lighting, and elegant plumbing fixtures, make this home a true gem. Schedule your showing today!
Home Details
Home Type
- Single Family
Est. Annual Taxes
- $5,266
Year Built
- Built in 2025 | New Construction
Lot Details
- 7,500 Sq Ft Lot
- East Facing Home
- Sprinkler System
- Back Yard Fenced and Side Yard
Parking
- 3 Car Attached Garage
- Tandem Garage
- Garage Door Opener
- Driveway
Home Design
- Traditional Architecture
- Brick Exterior Construction
- Slab Foundation
- Composition Roof
- Cement Siding
- Radiant Barrier
Interior Spaces
- 3,780 Sq Ft Home
- 2-Story Property
- Wired For Sound
- High Ceiling
- Ceiling Fan
- Electric Fireplace
- Insulated Doors
- Formal Entry
- Family Room Off Kitchen
- Living Room
- Breakfast Room
- Dining Room
- Home Theater
- Home Office
- Loft
- Game Room
- Utility Room
- Washer and Gas Dryer Hookup
- Attic Fan
Kitchen
- Walk-In Pantry
- Convection Oven
- Electric Oven
- Gas Cooktop
- Microwave
- Dishwasher
- Kitchen Island
- Quartz Countertops
- Pots and Pans Drawers
- Self-Closing Drawers and Cabinet Doors
- Disposal
Flooring
- Engineered Wood
- Carpet
- Tile
Bedrooms and Bathrooms
- 4 Bedrooms
- En-Suite Primary Bedroom
- Maid or Guest Quarters
- Double Vanity
- Single Vanity
- Soaking Tub
- Bathtub with Shower
- Hollywood Bathroom
- Separate Shower
Home Security
- Security System Owned
- Fire and Smoke Detector
Eco-Friendly Details
- Energy-Efficient Windows with Low Emissivity
- Energy-Efficient HVAC
- Energy-Efficient Insulation
- Energy-Efficient Doors
- Energy-Efficient Thermostat
- Ventilation
Outdoor Features
- Deck
- Covered patio or porch
Schools
- Ridgecrest Elementary School
- Landrum Middle School
- Northbrook High School
Utilities
- Central Heating and Cooling System
- Heating System Uses Gas
- Programmable Thermostat
- Tankless Water Heater
Community Details
- Built by Quintessa Homes
- Ridgecrest Subdivision
Listing and Financial Details
- Seller Concessions Offered
Map
Home Values in the Area
Average Home Value in this Area
Tax History
| Year | Tax Paid | Tax Assessment Tax Assessment Total Assessment is a certain percentage of the fair market value that is determined by local assessors to be the total taxable value of land and additions on the property. | Land | Improvement |
|---|---|---|---|---|
| 2024 | -- | $256,063 | $225,000 | $31,063 |
| 2023 | $4,788 | $283,673 | $225,000 | $58,673 |
| 2022 | $441 | $237,206 | $187,500 | $49,706 |
| 2021 | $4,326 | $209,165 | $150,000 | $59,165 |
| 2020 | $4,197 | $216,618 | $150,000 | $66,618 |
| 2019 | $3,980 | $216,916 | $150,000 | $66,916 |
| 2018 | $0 | $182,235 | $112,500 | $69,735 |
| 2017 | $3,166 | $182,235 | $112,500 | $69,735 |
| 2016 | $2,878 | $174,359 | $112,500 | $61,859 |
| 2015 | $1,727 | $153,068 | $82,500 | $70,568 |
| 2014 | $1,727 | $105,654 | $52,500 | $53,154 |
Property History
| Date | Event | Price | Change | Sq Ft Price |
|---|---|---|---|---|
| 06/23/2025 06/23/25 | Price Changed | $1,049,000 | -4.2% | $278 / Sq Ft |
| 06/04/2025 06/04/25 | For Sale | $1,095,000 | -- | $290 / Sq Ft |
Purchase History
| Date | Type | Sale Price | Title Company |
|---|---|---|---|
| Deed | -- | Old Republic National Title | |
| Vendors Lien | -- | Commonwealth Title |
Mortgage History
| Date | Status | Loan Amount | Loan Type |
|---|---|---|---|
| Previous Owner | $42,500 | Fannie Mae Freddie Mac |
Similar Homes in Houston, TX
Source: Houston Association of REALTORS®
MLS Number: 40563862
APN: 0762250060127
- 8545 Ridgepoint Dr
- 8518 Montridge Dr
- 8514 Montridge Dr
- 8510 Montridge Dr
- 8550 Ridgepoint Dr
- 8506 Montridge Dr
- 8527 Ridgepoint Dr
- 8546 Western Dr
- 1926 Ojeman Rd
- 2030 Marnel Rd
- 1918 Ojeman Rd
- 1905 Norcrest Dr
- 8416 Montridge Dr
- 8553 Western Dr
- 1921 Ojeman Rd
- 1919 Ojeman Rd
- 2050 Marnel Rd
- 8410 Western Dr
- 8406 Western Dr
- 1957 Restridge Dr
- 1905 Coulcrest Dr
- 1947 Ojeman Rd Unit 2
- 1947 Ojeman Rd Unit 5
- 8515 Hammerly Blvd
- 2109 Marnel Rd Unit H
- 2109 Marnel Rd Unit G
- 2109 Marnel Rd Unit B
- 2109 Marnel Rd Unit A
- 1922 Restridge Dr
- 2121 Pech Rd
- 8809 Ashbloom Ln
- 1751 Moritz Dr Unit 206
- 8418 Oak Leaf Point Dr
- 8406 Oak Leaf Point Dr
- 8057 Ridgeview Dr
- 2204 Penny Derrick Ln
- 8840 Ashbloom Ln
- 8787 Hammerly Blvd
- 8821 Hollister Pine Ct
- 1846 Hollister St Unit 6






