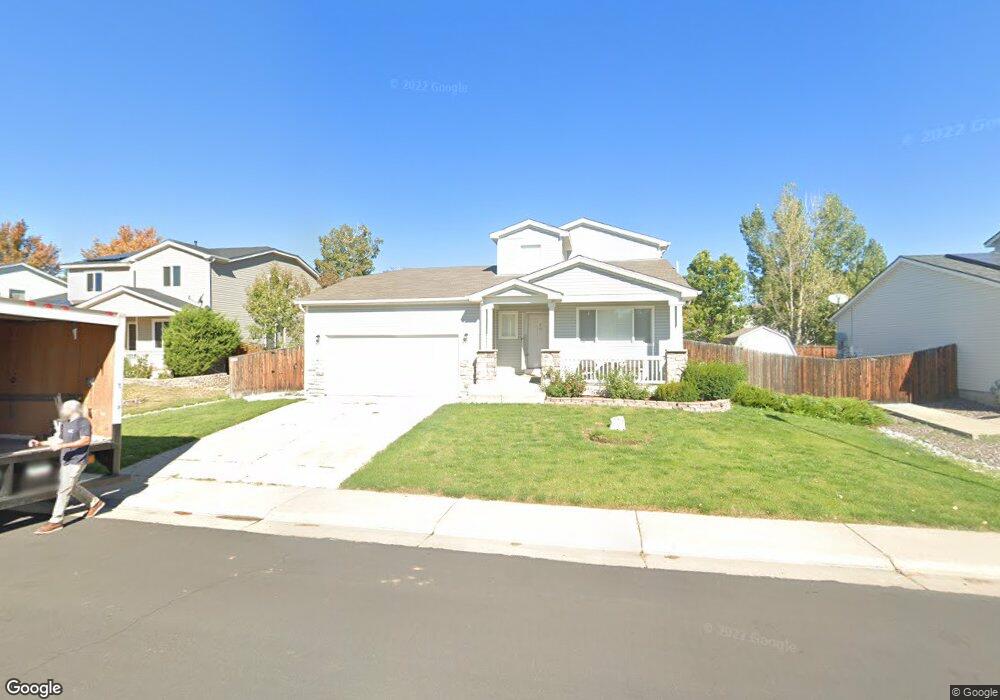1953 E 126th Ct Thornton, CO 80241
Eastlake Village NeighborhoodEstimated Value: $507,000 - $514,000
3
Beds
3
Baths
1,526
Sq Ft
$334/Sq Ft
Est. Value
About This Home
This home is located at 1953 E 126th Ct, Thornton, CO 80241 and is currently estimated at $509,757, approximately $334 per square foot. 1953 E 126th Ct is a home located in Adams County with nearby schools including Stellar Elementary School, Century Middle School, and Mountain Range High School.
Ownership History
Date
Name
Owned For
Owner Type
Purchase Details
Closed on
Mar 12, 2021
Sold by
Shinley Kenneth Michael and Shinley Kaitlin Marie
Bought by
Taylor Elizabeth Mary and Buckley James Edward
Current Estimated Value
Home Financials for this Owner
Home Financials are based on the most recent Mortgage that was taken out on this home.
Original Mortgage
$399,000
Outstanding Balance
$357,675
Interest Rate
2.7%
Mortgage Type
New Conventional
Estimated Equity
$152,082
Purchase Details
Closed on
Feb 1, 2019
Sold by
Arellano Rachel and Arellano Brandon J
Bought by
Shinley Kenneth Michael and Shinley Kaitlin Marie
Home Financials for this Owner
Home Financials are based on the most recent Mortgage that was taken out on this home.
Original Mortgage
$338,751
Interest Rate
5.25%
Mortgage Type
FHA
Purchase Details
Closed on
Aug 25, 2008
Sold by
Hsbc Bank Usa Na
Bought by
Arellano Rachel and Arellano Brandon J
Home Financials for this Owner
Home Financials are based on the most recent Mortgage that was taken out on this home.
Original Mortgage
$177,219
Interest Rate
6.57%
Mortgage Type
FHA
Purchase Details
Closed on
Jul 26, 2007
Sold by
Zanabria Juan Venegas and Villalobos Elisadela
Bought by
Villalobos Elisadela
Purchase Details
Closed on
Aug 29, 2003
Sold by
Schrock Chad T and Schrock Heather M
Bought by
Zanabria Juan Venegas and Villalobos Elisadela
Home Financials for this Owner
Home Financials are based on the most recent Mortgage that was taken out on this home.
Original Mortgage
$211,678
Interest Rate
5.87%
Mortgage Type
FHA
Purchase Details
Closed on
Jun 21, 2000
Sold by
Centex Homes
Bought by
Schrock Chad T and Schrock Heather M
Home Financials for this Owner
Home Financials are based on the most recent Mortgage that was taken out on this home.
Original Mortgage
$167,250
Interest Rate
8.5%
Mortgage Type
FHA
Create a Home Valuation Report for This Property
The Home Valuation Report is an in-depth analysis detailing your home's value as well as a comparison with similar homes in the area
Home Values in the Area
Average Home Value in this Area
Purchase History
| Date | Buyer | Sale Price | Title Company |
|---|---|---|---|
| Taylor Elizabeth Mary | $445,000 | First American | |
| Shinley Kenneth Michael | $345,000 | None Available | |
| Arellano Rachel | $180,000 | None Available | |
| Villalobos Elisadela | -- | Security Title | |
| Zanabria Juan Venegas | $215,000 | -- | |
| Schrock Chad T | $168,369 | -- |
Source: Public Records
Mortgage History
| Date | Status | Borrower | Loan Amount |
|---|---|---|---|
| Open | Taylor Elizabeth Mary | $399,000 | |
| Previous Owner | Shinley Kenneth Michael | $338,751 | |
| Previous Owner | Arellano Rachel | $177,219 | |
| Previous Owner | Zanabria Juan Venegas | $211,678 | |
| Previous Owner | Schrock Chad T | $167,250 |
Source: Public Records
Tax History Compared to Growth
Tax History
| Year | Tax Paid | Tax Assessment Tax Assessment Total Assessment is a certain percentage of the fair market value that is determined by local assessors to be the total taxable value of land and additions on the property. | Land | Improvement |
|---|---|---|---|---|
| 2024 | $3,354 | $30,310 | $6,500 | $23,810 |
| 2023 | $3,320 | $36,120 | $6,020 | $30,100 |
| 2022 | $2,571 | $23,340 | $6,190 | $17,150 |
| 2021 | $2,655 | $23,340 | $6,190 | $17,150 |
| 2020 | $2,777 | $24,890 | $6,360 | $18,530 |
| 2019 | $2,782 | $24,890 | $6,360 | $18,530 |
| 2018 | $2,477 | $21,530 | $6,480 | $15,050 |
| 2017 | $2,253 | $21,530 | $6,480 | $15,050 |
| 2016 | $1,715 | $15,960 | $3,580 | $12,380 |
| 2015 | $1,713 | $15,960 | $3,580 | $12,380 |
| 2014 | -- | $14,040 | $2,950 | $11,090 |
Source: Public Records
Map
Nearby Homes
- 12534 2nd St
- 2375 Lake Ave
- 2420 E 127th Ave
- 2275 E 129th Ave
- 12905 Lafayette St Unit H
- 12931 Lafayette St Unit G
- 12380 Irma Dr
- 12380 York St
- 56 Blue Heron Dr
- 2651 E 132nd Ave
- 3450 E 128th Place
- 2788 E 132nd Cir
- 12113 York St
- 3225 E 124th Ave
- 0 128th & Washington St
- 12218 Adams St
- 12672 Madison Ct
- 11936 E 119th Place
- 13242 Pearl Cir
- 12737 Jackson St
- 1933 E 126th Ct
- 1973 E 126th Ct
- 1960 E 127th Cir
- 1940 E 127th Cir
- 1920 E 127th Cir
- 1980 E 127th Cir
- 1993 E 126th Ct
- 1913 E 126th Ct
- 1952 E 126th Ct
- 1972 E 126th Ct
- 1932 E 126th Ct
- 2000 E 127th Cir
- 2013 E 126th Ct
- 1912 E 126th Ct
- 2002 E 126th Ct
- 2040 E 127th Cir
- 1985 E 127th Cir
- 2005 E 127th Cir
- 2035 E 125th Place
- 1945 E 127th Cir
