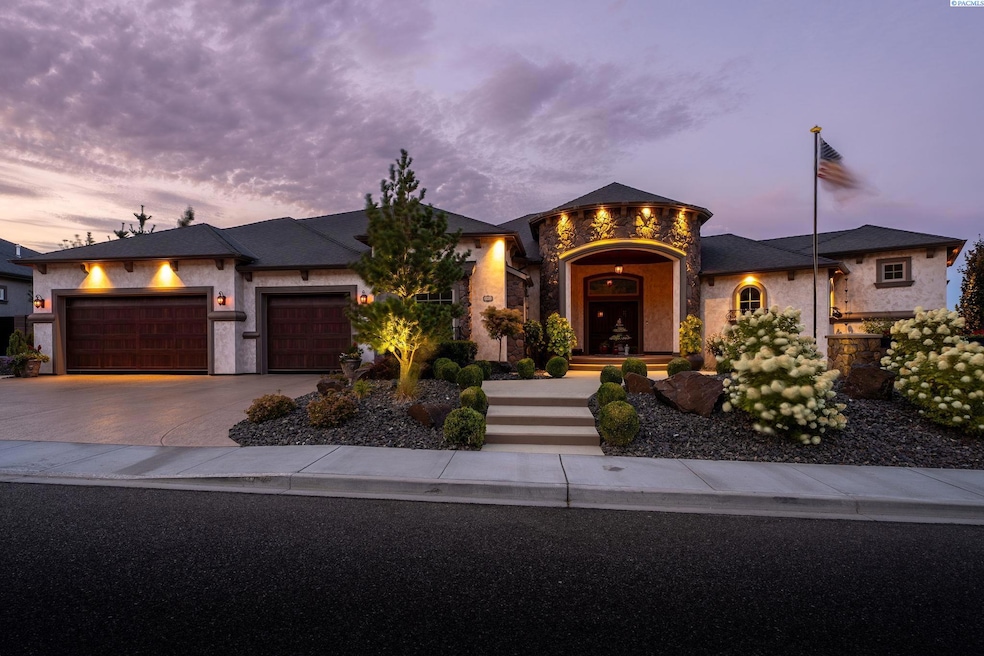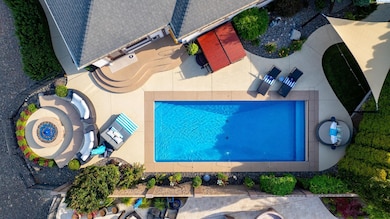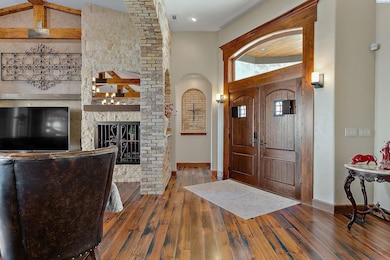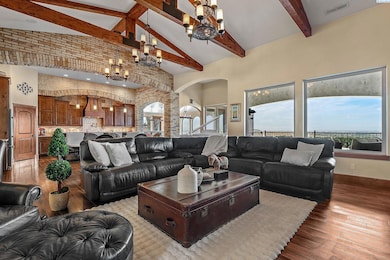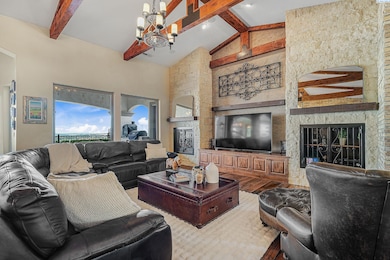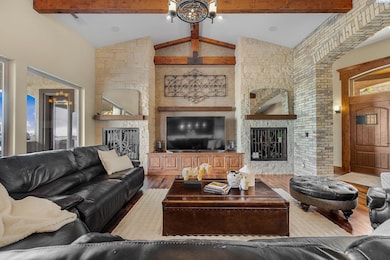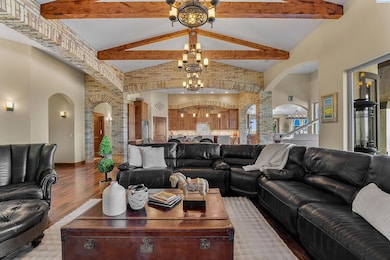1953 Gala Way Richland, WA 99352
Estimated payment $9,162/month
Highlights
- In Ground Pool
- Primary Bedroom Suite
- Family Room with Fireplace
- Orchard Elementary School Rated A
- Landscaped Professionally
- Vaulted Ceiling
About This Home
MLS# 286339 Live like you're on vacation every day with this incredible 2015 masterpiece built by Solferino. At the peak of his craft, Solferino, in conjunction with the owner, built this extraordinary Parade of Homes home, with no detail overlooked. From thoughtful touches like drawers and armoires built into the primary bedroom closet, to tile accents in the flooring, to accent lighting in the ceiling, to a warming drawer and pot filler in the kitchen - everything that makes a home a sanctuary is included here. In addition to the great room, there is additional entertaining space and a bar area, perfect for gathering with friends or family to discuss the events of the day, or plans for tomorrow. Outside, on the covered patio, the views literally stretch for miles, and you can take them in while enjoying the pizza made in the pizza oven, or food hot off the outdoor grill. Relax in the hot tub, or take a dip in the refreshing pool, then kick back on the seating which half-circles the fire feature and commands the same amazing views that the patio offers, and the backyard is completely private. There is no grass to mow, but the drip irrigation system keeps the greenery vibrant, and easy to maintain. There is also a small putting-green/puppy triangle if you need it.No expense was spared creating this showplace, reminiscent of a Tuscan villa.
Listing Agent
Cari McGee Real Estate Team/Re/Max Northwest License #26037 Listed on: 08/01/2025

Home Details
Home Type
- Single Family
Est. Annual Taxes
- $9,253
Year Built
- Built in 2015
Lot Details
- 0.39 Acre Lot
- Landscaped Professionally
- Corner Lot
Home Design
- Concrete Foundation
- Composition Shingle Roof
- Stone Trim
- Stucco
Interior Spaces
- 3,620 Sq Ft Home
- 1-Story Property
- Vaulted Ceiling
- Electric Fireplace
- Gas Fireplace
- Family Room with Fireplace
- Great Room
- Living Room with Fireplace
- Formal Dining Room
- Den
- Utility Room
- Home Security System
- Property Views
Kitchen
- Oven or Range
- Microwave
- Dishwasher
- Granite Countertops
- Disposal
Flooring
- Wood
- Tile
Bedrooms and Bathrooms
- 4 Bedrooms
- Primary Bedroom Suite
- Walk-In Closet
Parking
- 3 Car Attached Garage
- Garage Door Opener
Eco-Friendly Details
- Air Cleaner
- Drip Irrigation
Pool
- In Ground Pool
- Spa
- Pool Liner
Outdoor Features
- Covered Patio or Porch
- Outdoor Water Feature
- Exterior Lighting
- Outdoor Grill
Utilities
- Central Air
- Heat Pump System
- Heating System Uses Gas
- Gas Available
- Water Heater
- Water Softener is Owned
Map
Home Values in the Area
Average Home Value in this Area
Tax History
| Year | Tax Paid | Tax Assessment Tax Assessment Total Assessment is a certain percentage of the fair market value that is determined by local assessors to be the total taxable value of land and additions on the property. | Land | Improvement |
|---|---|---|---|---|
| 2024 | $9,253 | $1,049,100 | $150,000 | $899,100 |
| 2023 | $9,253 | $996,210 | $150,000 | $846,210 |
| 2022 | $8,059 | $811,100 | $150,000 | $661,100 |
| 2021 | $7,799 | $731,770 | $150,000 | $581,770 |
| 2020 | $9,199 | $678,880 | $150,000 | $528,880 |
| 2019 | $8,262 | $757,460 | $117,000 | $640,460 |
| 2018 | $8,498 | $731,840 | $117,000 | $614,840 |
| 2017 | $7,528 | $629,370 | $117,000 | $512,370 |
| 2016 | $4,515 | $629,370 | $117,000 | $512,370 |
| 2015 | -- | $382,610 | $117,000 | $265,610 |
Property History
| Date | Event | Price | List to Sale | Price per Sq Ft | Prior Sale |
|---|---|---|---|---|---|
| 08/01/2025 08/01/25 | For Sale | $1,600,000 | +82.6% | $442 / Sq Ft | |
| 10/16/2015 10/16/15 | Sold | $876,000 | +525.7% | $242 / Sq Ft | View Prior Sale |
| 02/20/2015 02/20/15 | Sold | $140,000 | -84.0% | $39 / Sq Ft | View Prior Sale |
| 02/11/2015 02/11/15 | Pending | -- | -- | -- | |
| 02/11/2015 02/11/15 | For Sale | $876,000 | +525.7% | $242 / Sq Ft | |
| 11/13/2014 11/13/14 | Pending | -- | -- | -- | |
| 09/01/2014 09/01/14 | For Sale | $140,000 | -- | $39 / Sq Ft |
Source: Pacific Regional MLS
MLS Number: 286339
APN: 127983070002011
- 1638 Naples Ln
- 1616 Verona Ln
- 1232 N Bermuda Rd
- 2846 Sumac Dr
- 1615 Molly Marie Ave
- 656 Lago Vista Dr
- 1276 N Bermuda Rd
- 652 Punkie Ln
- 158 Meadow Hills Dr
- 660 Snowking St
- 634 Snowking St
- 3776 Corvina St
- 683 Isola Vista Ct
- 1376 Tuscany Place
- 585 Burton Ct
- 2473 Maggio Loop
- 2256 Fire Time Loop
- 2237 Legacy Ln
- 706 Snowking St
- 621 Snowking St
- 517 Jordan Ln
- 439 Golden Dr
- 451 Westcliffe Blvd
- Tbd Lee Blvd
- 3923 Highview St
- 4198 Lolo Way
- 1845 Leslie Rd
- 4497 Starlit Ln
- 2855 Savannah
- 303 Gage Blvd Unit 104
- 303 Gage Blvd Unit 227
- 250 Gage Blvd
- 2555 Bella Colla Ln
- 4832 Harlan Ct
- 3003 Queensgate Dr
- 2201 Storehouse Ave
- 2100 Bellerive Dr
- 2513 Duportail St
- 69 Jadwin Ave
- 9202 W Gage Blvd
