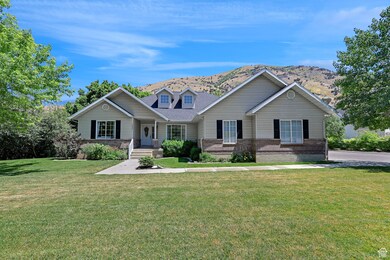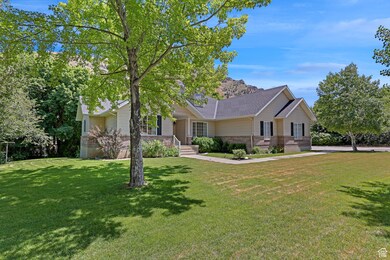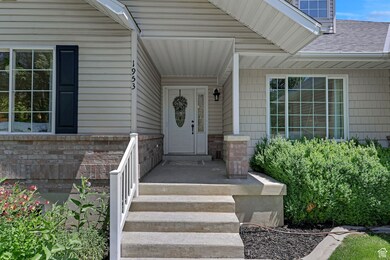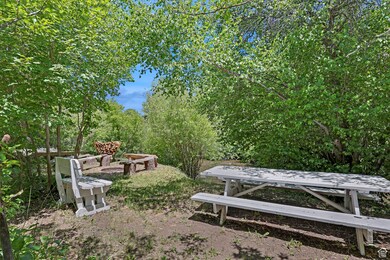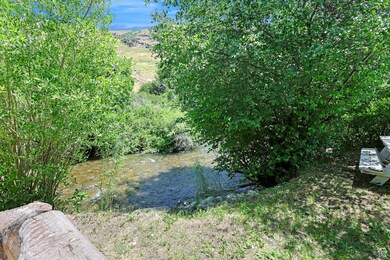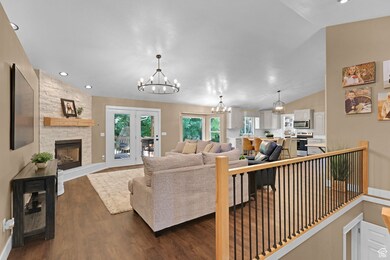
Estimated payment $5,546/month
Highlights
- Horse Property
- Second Kitchen
- RV or Boat Parking
- Heritage School Rated A-
- Spa
- Waterfront
About This Home
ONE OF A KIND! Nestled in the mouth of Blacksmith Fork Canyon, this private riverfront retreat with its towering mature trees and all-day shady backyard is a rare find. Songbirds everywhere, fruit trees, frequent animal sightings, a large chicken coop area, playground, hot tub patio, deck coming off both the master and main living area. Hiking and biking trails right out your front door. Plenty of space in back or front to add another structure, rec court, or even a pool. Enjoy a private riverside picnic/campfire or relax in a hammock next to the running water. In addition to the 2-car shop (24x24) in back, a huge new pavilion was recently added which can park multiple vehicles and covered RV. Full basement apartment with its own private entrance makes this a perfect two family home. New flooring, countertops, light fixtures, and many other recent updates. Agent related to seller. Buyer to verify all information.
Listing Agent
Kristina Eck
KW Unite Keller Williams LLC License #5504469 Listed on: 06/19/2025
Co-Listing Agent
Daina Rudd
KW Unite Keller Williams LLC License #12527369
Home Details
Home Type
- Single Family
Est. Annual Taxes
- $3,662
Year Built
- Built in 1999
Lot Details
- 1.5 Acre Lot
- Waterfront
- Creek or Stream
- Landscaped
- Private Lot
- Secluded Lot
- Sloped Lot
- Fruit Trees
- Mature Trees
- Wooded Lot
- Vegetable Garden
- Property is zoned Single-Family
Parking
- 5 Car Attached Garage
- Open Parking
- RV or Boat Parking
Property Views
- Water
- Mountain
Home Design
- Rambler Architecture
- Brick Exterior Construction
Interior Spaces
- 3,774 Sq Ft Home
- 2-Story Property
- Vaulted Ceiling
- Skylights
- Gas Log Fireplace
- Double Pane Windows
- Blinds
- French Doors
- Great Room
- Den
- Gas Dryer Hookup
Kitchen
- Second Kitchen
- Gas Range
- Free-Standing Range
- Disposal
Flooring
- Carpet
- Laminate
- Tile
Bedrooms and Bathrooms
- 5 Bedrooms | 3 Main Level Bedrooms
- Primary Bedroom on Main
- Walk-In Closet
- In-Law or Guest Suite
- Hydromassage or Jetted Bathtub
- Bathtub With Separate Shower Stall
Basement
- Walk-Out Basement
- Basement Fills Entire Space Under The House
- Exterior Basement Entry
- Apartment Living Space in Basement
- Natural lighting in basement
Eco-Friendly Details
- Sprinkler System
Outdoor Features
- Spa
- Horse Property
- Covered patio or porch
- Separate Outdoor Workshop
- Outbuilding
Schools
- Heritage Elementary School
- South Cache Middle School
- Mountain Crest High School
Utilities
- Forced Air Heating and Cooling System
- Natural Gas Connected
- Septic Tank
Community Details
- No Home Owners Association
Listing and Financial Details
- Exclusions: Dryer, Refrigerator, Washer
- Assessor Parcel Number 01-002-0056
Map
Home Values in the Area
Average Home Value in this Area
Tax History
| Year | Tax Paid | Tax Assessment Tax Assessment Total Assessment is a certain percentage of the fair market value that is determined by local assessors to be the total taxable value of land and additions on the property. | Land | Improvement |
|---|---|---|---|---|
| 2024 | $3,662 | $491,065 | $0 | $0 |
| 2023 | $2,898 | $371,550 | $0 | $0 |
| 2022 | $3,024 | $371,550 | $0 | $0 |
| 2021 | $3,051 | $557,070 | $165,000 | $392,070 |
| 2020 | $2,926 | $499,339 | $165,000 | $334,339 |
| 2019 | $2,804 | $464,339 | $130,000 | $334,339 |
| 2018 | $2,402 | $384,730 | $94,000 | $290,730 |
| 2017 | $2,373 | $198,865 | $0 | $0 |
| 2016 | $2,426 | $198,865 | $0 | $0 |
| 2015 | $2,253 | $184,195 | $0 | $0 |
| 2014 | $2,203 | $184,195 | $0 | $0 |
| 2013 | -- | $181,300 | $0 | $0 |
Property History
| Date | Event | Price | Change | Sq Ft Price |
|---|---|---|---|---|
| 07/30/2025 07/30/25 | Pending | -- | -- | -- |
| 07/10/2025 07/10/25 | For Sale | $949,000 | 0.0% | $251 / Sq Ft |
| 07/10/2025 07/10/25 | Pending | -- | -- | -- |
| 06/19/2025 06/19/25 | For Sale | $949,000 | -- | $251 / Sq Ft |
Purchase History
| Date | Type | Sale Price | Title Company |
|---|---|---|---|
| Warranty Deed | -- | None Listed On Document | |
| Interfamily Deed Transfer | -- | Heritage Title | |
| Warranty Deed | -- | Heritage Title |
Mortgage History
| Date | Status | Loan Amount | Loan Type |
|---|---|---|---|
| Previous Owner | $100,000 | Credit Line Revolving | |
| Previous Owner | $50,000 | New Conventional | |
| Previous Owner | $60,306 | Unknown | |
| Previous Owner | $60,000 | Unknown | |
| Previous Owner | $110,050 | New Conventional | |
| Previous Owner | $20,000 | Credit Line Revolving | |
| Previous Owner | $150,000 | New Conventional |
Similar Homes in the area
Source: UtahRealEstate.com
MLS Number: 2093313
APN: 01-002-0056
- 5331 Sleepy Hollow Ln
- 496 S 1600 E
- 1474 E 480 S
- 438 S 1440 E
- 1345 E 340 S
- 409 S 1320 E
- 1197 Tule Dr
- 1215 E 330 S
- 177 S 1170 E
- 373 S 1170 E
- 412 S 1170 E
- 198 S 1130 E
- 5025 S Hollow Rd Unit 47
- 5025 S Hollow Rd Unit 45
- 5025 S Hollow Rd Unit 44
- 5025 S Hollow Rd
- 793 E 100 S
- 864 E 250 N
- 858 E 250 N
- 856 E 250 N

