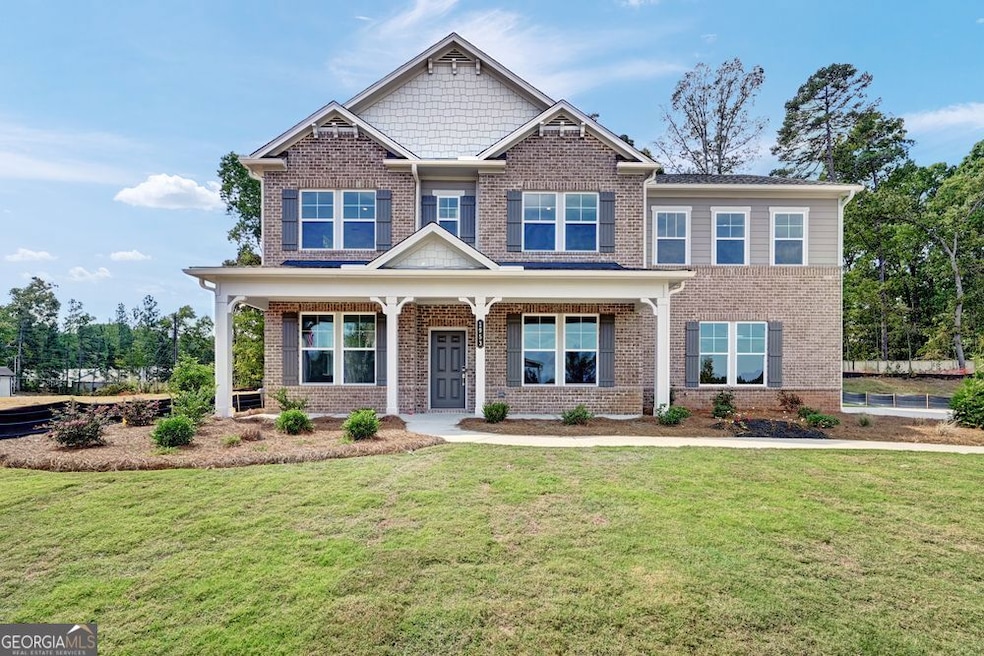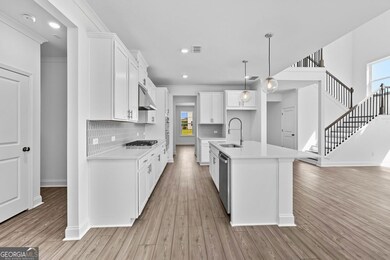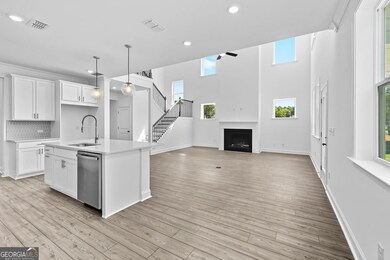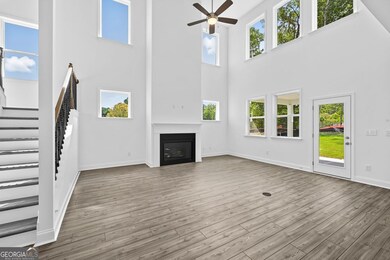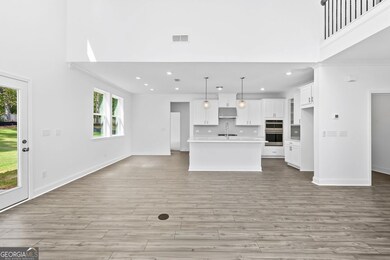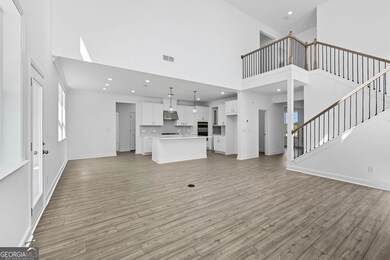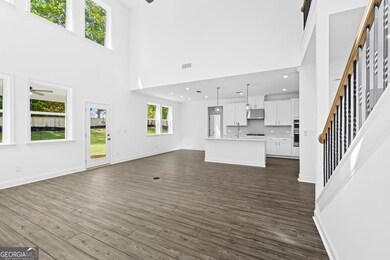1953 Watson Park Dr Snellville, GA 30078
Estimated payment $4,852/month
Highlights
- New Construction
- Craftsman Architecture
- Great Room
- Brookwood Elementary School Rated A
- High Ceiling
- Solid Surface Countertops
About This Home
What's Special: 3 Car Garage | High Ceilings | 1st Floor Guest Suite. New Construction - Ready Now! Built by America's Most Trusted Homebuilder. Welcome to the Aiken at 1953 Watson Park Drive in Watson Park. This beautifully new home offers flexibility, comfort, and plenty of space for your lifestyle. The main floor features a full bedroom suite with private bathroom, perfect for guests, along with a formal dining room and a versatile flex space that can adapt to your needs. The open-concept kitchen flows into a bright great room and casual dining area, creating an ideal space for gathering. Step outside to enjoy the covered patio for relaxing or entertaining. Upstairs, four additional bedrooms provide room for everyone, including a spacious primary suite with a large walk-in closet, double vanity, walk-in shower, and soaking tub for the ultimate retreat. Life at Watson Park puts you close to everything you love about Snellville. Shop your favorite brands at The Shoppes at Webb Gin, explore local dining in charming Downtown Snellville, or enjoy outdoor fun at South Gwinnett Park with its sports fields, playground, and scenic trails. Commuting is a breeze with easy access to Scenic Highway and Ronald Reagan Parkway, making trips to Atlanta and nearby hot spots simple and convenient. Additional Highlights Include: Butler's pantry, fireplace at great room, deluxe primary bath with slide-in tub, upstairs secondary bath, covered patio, side entry garage, and third car garage. MLS#10613643
Home Details
Home Type
- Single Family
Year Built
- Built in 2025 | New Construction
Lot Details
- 0.36 Acre Lot
HOA Fees
- $97 Monthly HOA Fees
Home Design
- Craftsman Architecture
- Brick Exterior Construction
- Slab Foundation
- Composition Roof
Interior Spaces
- 3,190 Sq Ft Home
- 2-Story Property
- Tray Ceiling
- High Ceiling
- Ceiling Fan
- Family Room with Fireplace
- Great Room
- Breakfast Room
- Pull Down Stairs to Attic
- Carbon Monoxide Detectors
Kitchen
- Walk-In Pantry
- Cooktop
- Kitchen Island
- Solid Surface Countertops
Flooring
- Carpet
- Tile
Bedrooms and Bathrooms
- Walk-In Closet
- Double Vanity
- Soaking Tub
Laundry
- Laundry in Hall
- Laundry on upper level
Parking
- 3 Car Garage
- Side or Rear Entrance to Parking
- Garage Door Opener
Eco-Friendly Details
- Energy-Efficient Appliances
- Energy-Efficient Windows
- Energy-Efficient Insulation
- Energy-Efficient Doors
- Energy-Efficient Thermostat
Outdoor Features
- Patio
- Porch
Schools
- Brookwood Elementary School
- Alton C Crews Middle School
- Brookwood High School
Utilities
- Central Heating and Cooling System
- Heating System Uses Natural Gas
- Underground Utilities
- High-Efficiency Water Heater
- Gas Water Heater
Community Details
- $1,160 Initiation Fee
- Watson Park Subdivision
Listing and Financial Details
- Legal Lot and Block 2 / B
Map
Home Values in the Area
Average Home Value in this Area
Property History
| Date | Event | Price | List to Sale | Price per Sq Ft |
|---|---|---|---|---|
| 11/18/2025 11/18/25 | Off Market | $758,380 | -- | -- |
| 09/25/2025 09/25/25 | For Sale | $758,380 | -- | $244 / Sq Ft |
Source: Georgia MLS
MLS Number: 10613643
- Kenwood Plan at Watson Park
- Stockbridge Plan at Watson Park
- Aiken Plan at Watson Park
- Lawrence Plan at Watson Park
- Easton Plan at Watson Park
- 1845 Lisa Springs Dr
- 3075 Oak Meadow Dr
- 3063 Bruckner Blvd
- 1916 Oakwood Grove Dr Unit 1
- 1686 Norton Estates Dr
- 1809 Mornington Ln
- 1750 Manor Brook Way
- 2067 Crescent Dr SW
- 2141 Slick Stone Dr
- 2845 Long Shadow Ct
- 2598 Mountain View Rd
- 1838 Cates Ct
- 3207 Aspen Cir SW
- 1904 Britt Dr
