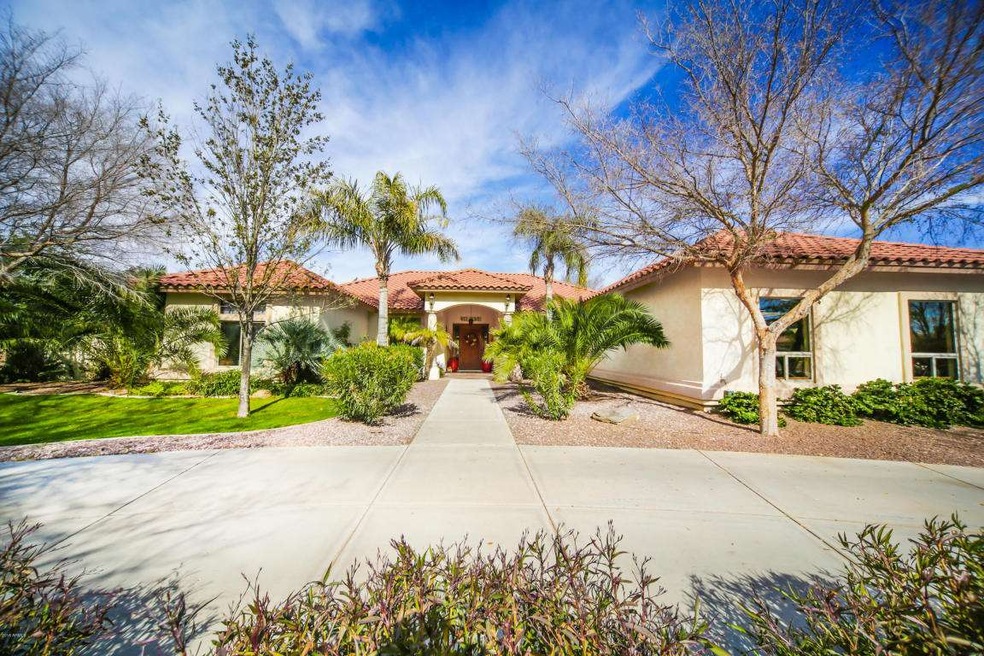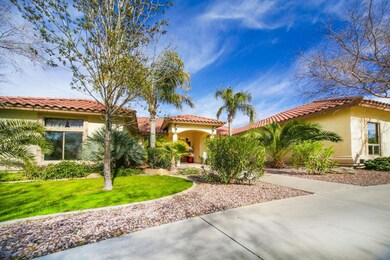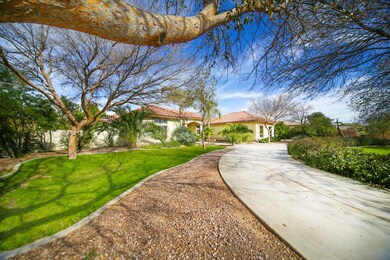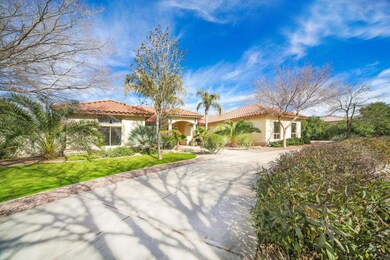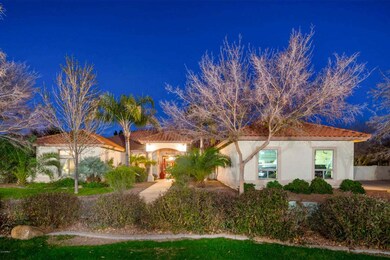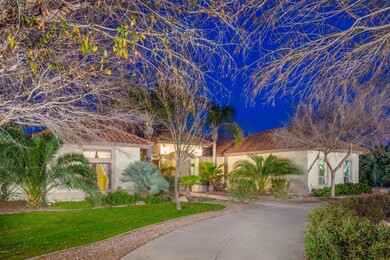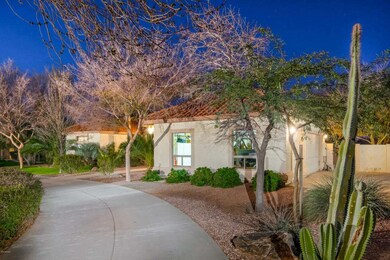
19530 E Via Del Oro Unit IIA Queen Creek, AZ 85142
Highlights
- Arena
- Private Pool
- 1.09 Acre Lot
- Desert Mountain Elementary School Rated A-
- RV Gated
- Fireplace in Primary Bedroom
About This Home
As of April 2025CUSTOM HORSE PROPERTY ON MORE THAN ONE ACRE! A rare custom home in highly sought after Circle G Ranches. From the home's gorgeous circular driveway, enter into a large foyer overlooking the formal dining, currently used as a game room. To the right is a gourmet kitchen which features an island wash sink and dual-temp controlled wine cooler, stainless appliances, & plenty of cabinet space. Continue through to a large living room with pass through fireplace to game room. Master bedroom has a fireplace & is split from additional bedrooms. 10' ceilings throughout. Lots of shade for privacy. Luxury pool & hot tub, built in bbq and fire pit, & a gazebo for relaxing. Horse pasture & shade for your animals. Property backs to direct access to equestrian trail that leads to Horseshoe Park.
Last Agent to Sell the Property
Realty ONE Group License #SA651075000 Listed on: 01/22/2016
Home Details
Home Type
- Single Family
Est. Annual Taxes
- $4,104
Year Built
- Built in 1998
Lot Details
- 1.09 Acre Lot
- Wrought Iron Fence
- Block Wall Fence
- Misting System
- Front and Back Yard Sprinklers
- Grass Covered Lot
HOA Fees
- $44 Monthly HOA Fees
Parking
- 3 Car Direct Access Garage
- 5 Open Parking Spaces
- Garage ceiling height seven feet or more
- Garage Door Opener
- Circular Driveway
- RV Gated
Home Design
- Wood Frame Construction
- Tile Roof
- Stucco
Interior Spaces
- 2,669 Sq Ft Home
- 1-Story Property
- Ceiling height of 9 feet or more
- Ceiling Fan
- Two Way Fireplace
- Gas Fireplace
- Double Pane Windows
- Solar Screens
- Family Room with Fireplace
- 2 Fireplaces
Kitchen
- Eat-In Kitchen
- Breakfast Bar
- Built-In Microwave
- Kitchen Island
Flooring
- Carpet
- Stone
Bedrooms and Bathrooms
- 4 Bedrooms
- Fireplace in Primary Bedroom
- Primary Bathroom is a Full Bathroom
- 2.5 Bathrooms
- Dual Vanity Sinks in Primary Bathroom
- Hydromassage or Jetted Bathtub
- Bathtub With Separate Shower Stall
Accessible Home Design
- No Interior Steps
Pool
- Private Pool
- Fence Around Pool
- Heated Spa
Outdoor Features
- Covered patio or porch
- Fire Pit
- Gazebo
- Outdoor Storage
- Built-In Barbecue
- Playground
Schools
- Desert Mountain Elementary School
- Newell Barney Middle School
- Queen Creek High School
Horse Facilities and Amenities
- Horses Allowed On Property
- Horse Stalls
- Corral
- Arena
Utilities
- Refrigerated Cooling System
- Zoned Heating
- Heating System Uses Natural Gas
- Septic Tank
- High Speed Internet
- Cable TV Available
Listing and Financial Details
- Tax Lot 90
- Assessor Parcel Number 304-68-457
Community Details
Overview
- Association fees include ground maintenance
- First Service Reside Association, Phone Number (480) 551-4300
- Built by Custom
- Circle G At Queen Creek Unit 2A Subdivision
Recreation
- Community Playground
Ownership History
Purchase Details
Home Financials for this Owner
Home Financials are based on the most recent Mortgage that was taken out on this home.Purchase Details
Home Financials for this Owner
Home Financials are based on the most recent Mortgage that was taken out on this home.Purchase Details
Home Financials for this Owner
Home Financials are based on the most recent Mortgage that was taken out on this home.Purchase Details
Purchase Details
Purchase Details
Home Financials for this Owner
Home Financials are based on the most recent Mortgage that was taken out on this home.Purchase Details
Home Financials for this Owner
Home Financials are based on the most recent Mortgage that was taken out on this home.Purchase Details
Home Financials for this Owner
Home Financials are based on the most recent Mortgage that was taken out on this home.Purchase Details
Home Financials for this Owner
Home Financials are based on the most recent Mortgage that was taken out on this home.Purchase Details
Purchase Details
Home Financials for this Owner
Home Financials are based on the most recent Mortgage that was taken out on this home.Similar Homes in Queen Creek, AZ
Home Values in the Area
Average Home Value in this Area
Purchase History
| Date | Type | Sale Price | Title Company |
|---|---|---|---|
| Warranty Deed | $980,000 | Magnus Title Agency | |
| Warranty Deed | $890,000 | Chicago Title Agency | |
| Warranty Deed | $940,000 | Chicago Title | |
| Deed | -- | None Listed On Document | |
| Interfamily Deed Transfer | -- | None Available | |
| Warranty Deed | $515,000 | Old Republic Title Agency | |
| Warranty Deed | $305,000 | Grand Canyon Title Agency In | |
| Interfamily Deed Transfer | -- | -- | |
| Interfamily Deed Transfer | -- | Guaranty Title Agency | |
| Warranty Deed | $600,000 | Guaranty Title Agency | |
| Cash Sale Deed | $61,000 | Security Title Agency | |
| Warranty Deed | $57,900 | Lawyers Title Of Arizona Inc |
Mortgage History
| Date | Status | Loan Amount | Loan Type |
|---|---|---|---|
| Open | $806,500 | New Conventional | |
| Previous Owner | $756,500 | New Conventional | |
| Previous Owner | $714,000 | New Conventional | |
| Previous Owner | $340,000 | New Conventional | |
| Previous Owner | $365,000 | New Conventional | |
| Previous Owner | $290,000 | New Conventional | |
| Previous Owner | $297,200 | FHA | |
| Previous Owner | $359,650 | Fannie Mae Freddie Mac | |
| Previous Owner | $359,650 | Fannie Mae Freddie Mac | |
| Previous Owner | $322,750 | Stand Alone Refi Refinance Of Original Loan | |
| Previous Owner | $40,000 | Credit Line Revolving | |
| Previous Owner | $30,900 | New Conventional |
Property History
| Date | Event | Price | Change | Sq Ft Price |
|---|---|---|---|---|
| 04/18/2025 04/18/25 | Sold | $980,000 | -1.5% | $367 / Sq Ft |
| 03/13/2025 03/13/25 | Pending | -- | -- | -- |
| 03/11/2025 03/11/25 | Price Changed | $995,000 | -5.2% | $373 / Sq Ft |
| 02/11/2025 02/11/25 | Price Changed | $1,050,000 | -4.5% | $393 / Sq Ft |
| 01/23/2025 01/23/25 | For Sale | $1,100,000 | +23.6% | $412 / Sq Ft |
| 02/28/2023 02/28/23 | Sold | $890,000 | -1.1% | $333 / Sq Ft |
| 01/28/2023 01/28/23 | Price Changed | $899,900 | -2.2% | $337 / Sq Ft |
| 01/12/2023 01/12/23 | Price Changed | $920,000 | -2.1% | $345 / Sq Ft |
| 12/10/2022 12/10/22 | Price Changed | $940,000 | -14.5% | $352 / Sq Ft |
| 11/23/2022 11/23/22 | For Sale | $1,100,000 | +113.6% | $412 / Sq Ft |
| 04/01/2016 04/01/16 | Sold | $515,000 | -4.6% | $193 / Sq Ft |
| 02/13/2016 02/13/16 | Pending | -- | -- | -- |
| 02/08/2016 02/08/16 | Price Changed | $540,000 | -1.8% | $202 / Sq Ft |
| 01/22/2016 01/22/16 | For Sale | $550,000 | -- | $206 / Sq Ft |
Tax History Compared to Growth
Tax History
| Year | Tax Paid | Tax Assessment Tax Assessment Total Assessment is a certain percentage of the fair market value that is determined by local assessors to be the total taxable value of land and additions on the property. | Land | Improvement |
|---|---|---|---|---|
| 2025 | $3,844 | $41,804 | -- | -- |
| 2024 | $4,531 | $39,327 | -- | -- |
| 2023 | $4,531 | $65,710 | $13,140 | $52,570 |
| 2022 | $3,796 | $50,980 | $10,190 | $40,790 |
| 2021 | $3,872 | $47,000 | $9,400 | $37,600 |
| 2020 | $3,749 | $41,620 | $8,320 | $33,300 |
| 2019 | $4,793 | $38,460 | $7,690 | $30,770 |
| 2018 | $4,697 | $36,260 | $7,250 | $29,010 |
| 2017 | $4,720 | $33,820 | $6,760 | $27,060 |
| 2016 | $3,259 | $33,480 | $6,690 | $26,790 |
| 2015 | $4,104 | $32,070 | $6,410 | $25,660 |
Agents Affiliated with this Home
-

Seller's Agent in 2025
Elaine Sans Souci
Keller Williams Realty East Valley
(480) 215-7134
3 in this area
101 Total Sales
-

Seller Co-Listing Agent in 2025
Leonard Saavedra
Keller Williams Realty East Valley
(480) 239-7191
2 in this area
84 Total Sales
-
D
Buyer's Agent in 2025
David Segal
Realty USA Southwest
(602) 743-4411
1 in this area
19 Total Sales
-
R
Seller's Agent in 2023
Rebecca Dorn
Dynamic Real Estate LLC
-
K
Seller Co-Listing Agent in 2023
Kirstin Nicole
Dynamic Real Estate LLC
-
E
Buyer's Agent in 2023
Elaine Souci
Keller Williams Realty Southeast Valley
Map
Source: Arizona Regional Multiple Listing Service (ARMLS)
MLS Number: 5387195
APN: 304-68-457
- 19416 E Via Del Rancho
- 19649 E Chandler Heights Rd
- 19880 E Calle de Flores
- 19935 E Via Del Palo --
- 19985 E Calle de Flores --
- 22474 S 199th Cir
- 23455 S 199th Place
- 23265 Vía Del Arroyo
- 23090 S 201st St
- 19801 E Ocotillo Lot 2 Rd Unit 19
- 19801 E Ocotillo - Lot 1 Rd Unit 19
- 19704 Vía de Arboles
- 21975 S 193rd Way
- 20115 E Sonoqui Blvd
- 20139 E Via Del Oro
- 19560 E Estrella Rd
- 19560 E Estrella Rd
- 19539 E Estrella Rd
- 21921 S 197th St
- 19679 E Estrella Rd
