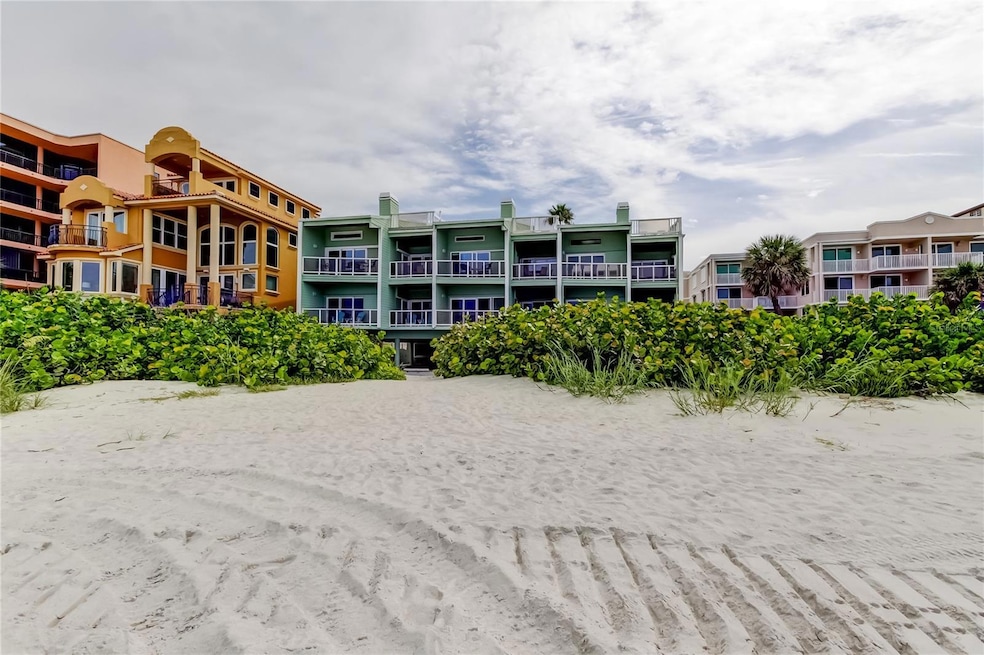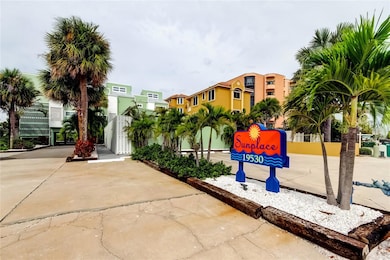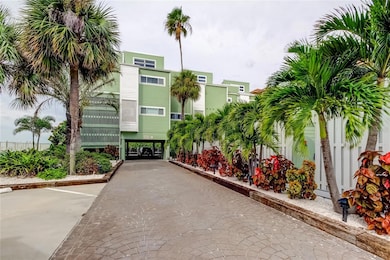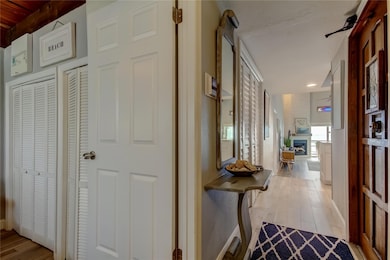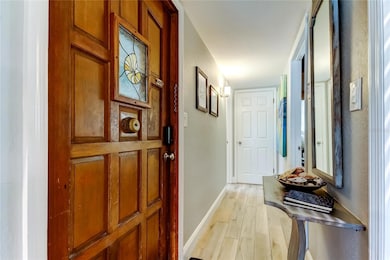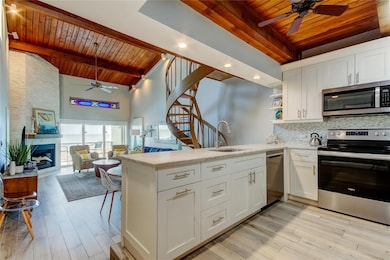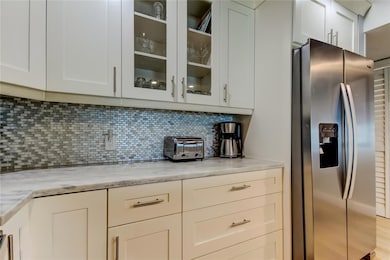19530 Gulf Blvd Unit 5B Indian Shores, FL 33785
Estimated payment $6,904/month
Highlights
- Water Views
- 21,980 Acre Lot
- Cathedral Ceiling
- Bauder Elementary School Rated A-
- Open Floorplan
- Balcony
About This Home
Old Florida Charm Meets Modern Coastal Living
Welcome to 19530 Gulf Blvd, a timeless retreat in the heart of beautiful Indian Shores. This 3-bedroom, 2-bath condo offers the perfect blend of classic Old Florida charm and modern comfort — ideal as your personal coastal escape or a high-performing vacation rental generating over $120K annually. This condo had no damage from 2024 hurricanes.
Nestled within Sunplace, an intimate 10-unit community, you’ll enjoy covered parking, guest spaces, and a private storage closet for all your beach essentials. Step inside to discover a bright, open living space filled with natural light and refreshing Gulf breezes. The updated kitchen features crisp white cabinetry, designer stone countertops, a matching backsplash, and newer appliances — perfect for coastal entertaining.
Throughout the first floor, wood-look plank tile adds warmth and style, complementing the airy coastal design that makes this home feel inviting from the moment you arrive. Two patios invite you to unwind with your morning coffee or an evening glass of wine, while the beautiful wood spiral staircase leads to a cozy loft with twin beds and sliders that open to your private rooftop deck — the perfect spot for sunsets, stargazing, or simply soaking in the serenity of Indian Shores.
Just steps from the sugar-white sands and turquoise waters of the Gulf, this condo captures the essence of the relaxed beach lifestyle. Whether you’re seeking a weekend getaway, a full-time residence, or a lucrative investment, 19530 Gulf Blvd offers it all — Old Florida charm, modern comfort, and unbeatable location
Listing Agent
CHARLES RUTENBERG REALTY INC Brokerage Phone: 866-580-6402 License #3281319 Listed on: 10/24/2025

Property Details
Home Type
- Condominium
Est. Annual Taxes
- $10,813
Year Built
- Built in 1979
HOA Fees
- $1,020 Monthly HOA Fees
Parking
- 2 Car Garage
- Guest Parking
- 2 Assigned Parking Spaces
Home Design
- Entry on the 2nd floor
- Slab Foundation
- Frame Construction
- Shingle Roof
Interior Spaces
- 1,250 Sq Ft Home
- 3-Story Property
- Open Floorplan
- Cathedral Ceiling
- Fireplace Features Masonry
- Sliding Doors
- Living Room
- Ceramic Tile Flooring
- Water Views
- Laundry in unit
Kitchen
- Range
- Microwave
- Dishwasher
- Solid Wood Cabinet
Bedrooms and Bathrooms
- 3 Bedrooms
- 2 Full Bathrooms
Utilities
- Central Heating and Cooling System
- Thermostat
- Electric Water Heater
- High Speed Internet
- Cable TV Available
Additional Features
- Balcony
- West Facing Home
Listing and Financial Details
- Visit Down Payment Resource Website
- Legal Lot and Block 0050 / 002
- Assessor Parcel Number 24-30-14-87187-002-0050
Community Details
Overview
- Association fees include common area taxes, insurance, ground maintenance, sewer, trash, water
- Brian Freedman Association
- Sunplace Condo Subdivision
Pet Policy
- Pets Allowed
- Pets up to 100 lbs
Map
Home Values in the Area
Average Home Value in this Area
Tax History
| Year | Tax Paid | Tax Assessment Tax Assessment Total Assessment is a certain percentage of the fair market value that is determined by local assessors to be the total taxable value of land and additions on the property. | Land | Improvement |
|---|---|---|---|---|
| 2024 | $10,959 | $669,947 | -- | $669,947 |
| 2023 | $10,959 | $689,760 | $0 | $689,760 |
| 2022 | $9,530 | $603,764 | $0 | $603,764 |
| 2021 | $9,092 | $537,816 | $0 | $0 |
| 2020 | $10,438 | $610,706 | $0 | $0 |
| 2019 | $10,100 | $605,430 | $0 | $605,430 |
| 2018 | $9,746 | $631,296 | $0 | $0 |
| 2017 | $8,335 | $471,387 | $0 | $0 |
| 2016 | $8,368 | $464,984 | $0 | $0 |
| 2015 | $7,303 | $393,728 | $0 | $0 |
| 2014 | $7,425 | $398,618 | $0 | $0 |
Property History
| Date | Event | Price | List to Sale | Price per Sq Ft | Prior Sale |
|---|---|---|---|---|---|
| 10/24/2025 10/24/25 | For Sale | $950,000 | +71.2% | $760 / Sq Ft | |
| 08/17/2018 08/17/18 | Off Market | $555,000 | -- | -- | |
| 02/25/2015 02/25/15 | Sold | $555,000 | -6.7% | $444 / Sq Ft | View Prior Sale |
| 01/12/2015 01/12/15 | Price Changed | $595,000 | -0.7% | $476 / Sq Ft | |
| 12/09/2014 12/09/14 | Price Changed | $599,000 | -4.8% | $479 / Sq Ft | |
| 07/21/2014 07/21/14 | Price Changed | $629,000 | +5.0% | $503 / Sq Ft | |
| 06/06/2014 06/06/14 | For Sale | $599,000 | -- | $479 / Sq Ft |
Purchase History
| Date | Type | Sale Price | Title Company |
|---|---|---|---|
| Warranty Deed | -- | None Available | |
| Interfamily Deed Transfer | -- | None Available | |
| Warranty Deed | $555,000 | Fidelity National Title Of F | |
| Interfamily Deed Transfer | -- | Attorney | |
| Warranty Deed | $475,000 | American National Title Llc | |
| Warranty Deed | $341,000 | -- |
Mortgage History
| Date | Status | Loan Amount | Loan Type |
|---|---|---|---|
| Previous Owner | $280,400 | New Conventional | |
| Previous Owner | $272,800 | New Conventional | |
| Previous Owner | $50,000 | Credit Line Revolving |
Source: Stellar MLS
MLS Number: TB8441211
APN: 24-30-14-87187-002-0050
- 19526 Gulf Blvd Unit 2C
- 19531 Gulf Blvd Unit 312
- 19531 Gulf Blvd Unit 210
- 19519 Gulf Blvd Unit 203
- 19450 Gulf Blvd Unit 603
- 19450 Gulf Blvd Unit 205
- 19450 Gulf Blvd Unit 203
- 19610 Gulf Blvd Unit 206
- 19610 Gulf Blvd Unit 101
- 19610 Gulf Blvd Unit 409
- 19610 Gulf Blvd Unit 303
- 19610 Gulf Blvd Unit 308
- 19440 Gulf Blvd Unit 209
- 19440 Gulf Blvd Unit 105
- 19451 Gulf Blvd Unit 506
- 19451 Gulf Blvd Unit 301A
- 19451 Gulf Blvd Unit 802
- 19418 Gulf Blvd Unit 407
- 19418 Gulf Blvd Unit 207
- 19417 Gulf Blvd Unit A103
- 19505 Gulf Blvd Unit 404
- 19450 Gulf Blvd Unit 702
- 19651 Gulf Blvd Unit A10
- 19651 Gulf Blvd Unit A4
- 19646 Gulf Blvd
- 19701 Gulf Blvd Unit 408
- 19701 Gulf Blvd Unit 323
- 19700 Gulf Blvd Unit 204
- 19700 Gulf Blvd Unit 403
- 14626 Loridawn Dr
- 14414 91st Ave
- 19823 Gulf Blvd Unit 3
- 9814 Indian Key Trail
- 19829 Gulf Blvd Unit 704
- 19111 Vista Bay Dr Unit 612
- 9790 Hamlin Blvd
- 8083 Bayhaven Dr
- 9510 Harbor Greens Way Unit 407
- 9262 140th Ln
- 10215 Regal Dr
