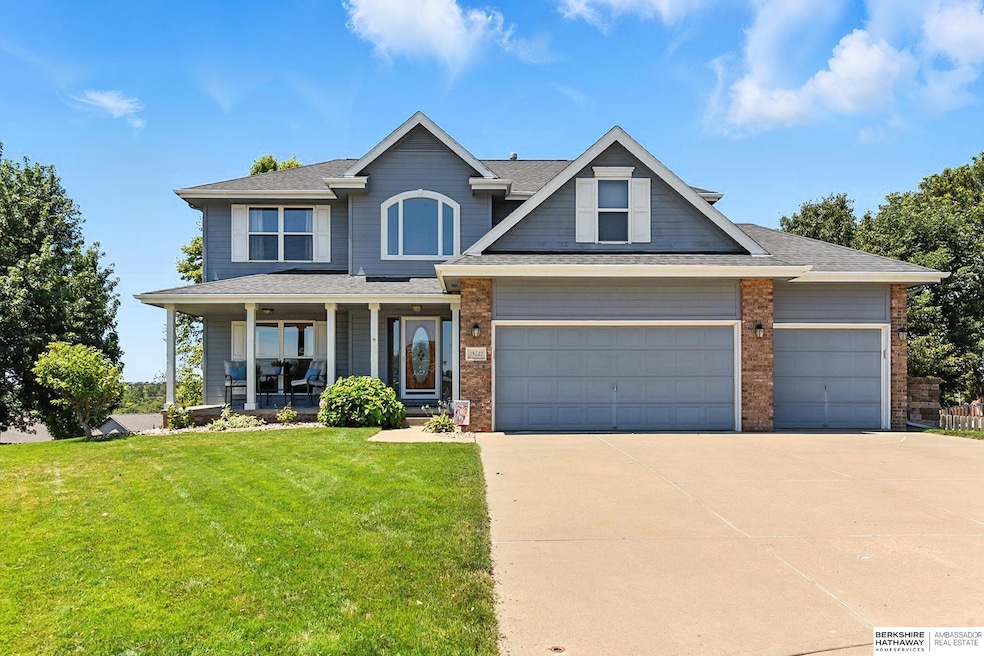
19533 Pearl Cir Elkhorn, NE 68022
Estimated payment $2,981/month
Highlights
- Spa
- Covered Deck
- Cathedral Ceiling
- Hillrise Elementary School Rated A
- Traditional Architecture
- No HOA
About This Home
Spacious 2-Story Home with 4 Bedrooms, 4 Bathrooms, and a 3-Car Garage. Welcome to your dream home! This beautifully designed two-story residence features 4 spacious bedrooms and 4 bathrooms, offering comfort and convenience for the whole family. Designed with an open-concept layout, the main living area seamlessly connects the kitchen, dining, and living room, creating a light-filled, welcoming space perfect for entertaining or everyday living. The primary suite is located upstairs and offers a private retreat with a large walk-in closet and a whirlpool tub. Entertain or enjoy peaceful evenings on the deck overlooking a large backyard, perfect for gatherings, kids' play, or future garden plans. The 3-car garage provides plenty of storage and parking space. Enjoy peace of mind with a brand-new HVAC system installed in 2025, ensuring year-round comfort and energy efficiency. Ideal for families and those who love to entertain, this home blends functionality with comfort - a must-see!
Home Details
Home Type
- Single Family
Est. Annual Taxes
- $6,353
Year Built
- Built in 2001
Lot Details
- 0.39 Acre Lot
- Lot Dimensions are 43 x 122.23 x 126.96 x 86.59 x 140
- Cul-De-Sac
- Wood Fence
- Irregular Lot
- Lot Has A Rolling Slope
- Sprinkler System
Parking
- 3 Car Attached Garage
- Garage Drain
- Garage Door Opener
Home Design
- Traditional Architecture
- Brick Exterior Construction
- Block Foundation
- Composition Roof
Interior Spaces
- 2-Story Property
- Central Vacuum
- Cathedral Ceiling
- Ceiling Fan
- Skylights
- Living Room with Fireplace
- Formal Dining Room
Kitchen
- Oven or Range
- Microwave
- Dishwasher
- Disposal
Flooring
- Wall to Wall Carpet
- Luxury Vinyl Plank Tile
Bedrooms and Bathrooms
- 4 Bedrooms
- Walk-In Closet
- Spa Bath
Laundry
- Dryer
- Washer
Basement
- Walk-Out Basement
- Basement with some natural light
Outdoor Features
- Spa
- Covered Deck
- Patio
- Shed
- Porch
Schools
- Hillrise Elementary School
- Elkhorn Middle School
- Elkhorn High School
Utilities
- Forced Air Heating and Cooling System
- Water Softener
- Cable TV Available
Community Details
- No Home Owners Association
- Piney Creek Subdivision
Listing and Financial Details
- Assessor Parcel Number 2013012266
Map
Home Values in the Area
Average Home Value in this Area
Tax History
| Year | Tax Paid | Tax Assessment Tax Assessment Total Assessment is a certain percentage of the fair market value that is determined by local assessors to be the total taxable value of land and additions on the property. | Land | Improvement |
|---|---|---|---|---|
| 2024 | $8,667 | $436,800 | $44,400 | $392,400 |
| 2023 | $8,667 | $436,800 | $44,400 | $392,400 |
| 2022 | $6,841 | $307,200 | $44,400 | $262,800 |
| 2021 | $6,942 | $307,200 | $44,400 | $262,800 |
| 2020 | $6,518 | $286,400 | $44,400 | $242,000 |
| 2019 | $6,568 | $286,400 | $44,400 | $242,000 |
| 2018 | $6,039 | $242,500 | $44,400 | $198,100 |
| 2017 | $5,582 | $242,500 | $44,400 | $198,100 |
| 2016 | $5,582 | $224,600 | $30,800 | $193,800 |
| 2015 | $5,450 | $224,600 | $30,800 | $193,800 |
| 2014 | $5,450 | $224,700 | $30,800 | $193,900 |
Property History
| Date | Event | Price | Change | Sq Ft Price |
|---|---|---|---|---|
| 07/16/2025 07/16/25 | Pending | -- | -- | -- |
| 07/10/2025 07/10/25 | For Sale | $450,000 | -- | $138 / Sq Ft |
Purchase History
| Date | Type | Sale Price | Title Company |
|---|---|---|---|
| Warranty Deed | -- | None Listed On Document | |
| Warranty Deed | $242,000 | -- | |
| Survivorship Deed | $255,000 | -- |
Mortgage History
| Date | Status | Loan Amount | Loan Type |
|---|---|---|---|
| Previous Owner | $173,000 | New Conventional | |
| Previous Owner | $52,000 | Stand Alone Second | |
| Previous Owner | $203,500 | Unknown | |
| Previous Owner | $203,869 | No Value Available | |
| Closed | $38,225 | No Value Available |
Similar Homes in the area
Source: Great Plains Regional MLS
MLS Number: 22519116
APN: 1301-2266-20
- 19714 Piney Creek Dr
- 20060 Piney Creek Dr
- 19917 Piney Creek Dr
- 19702 Piney Creek Dr
- 19620 Piney Creek Dr
- 19612 Piney Creek Dr
- 19616 Piney Creek Dr
- 19621 Piney Creek Dr
- 20026 Pearl St
- 2605 Piney Creek Dr
- 2601 Piney Creek Dr
- 20055 Cleveland St
- 5404 N 196th Ave
- 5409 N 196th Ave
- 2708 N 202nd St
- 3463 Piney Creek Dr
- 20215 Pinkney St
- 20070 Gateway Rd
- 3603 N 202nd St
- 20858 T Plaza






