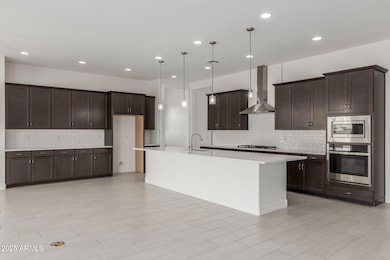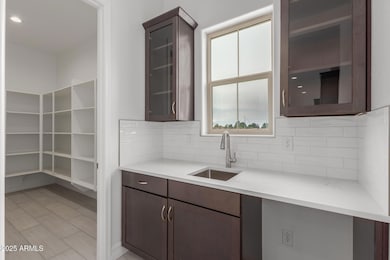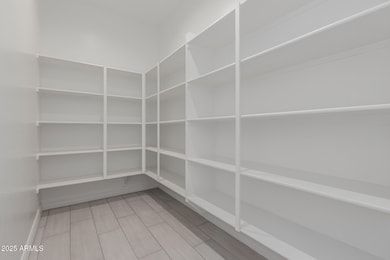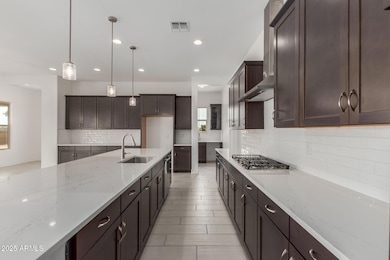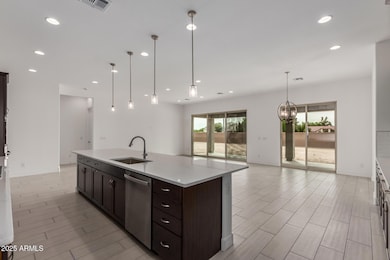19539 E Estrella Rd Queen Creek, AZ 85142
Estimated payment $4,672/month
Highlights
- RV Gated
- Covered Patio or Porch
- Walk-In Pantry
- Desert Mountain Elementary School Rated A-
- Breakfast Area or Nook
- 3 Car Direct Access Garage
About This Home
LARGE LOT WITH DOUBLE GATE! The ranch-style Julia plan greets guests with a charming covered front porch. Once inside, an extended entry leads to an expansive kitchen with a center island, large walk-in pantry, breakfast nook, great room for entertaining formal dining room with adjacent covered courtyard off to the side of the home. This plan offers two additional bedrooms and a bath and a 3 car garage plus storage. Beautifully upgraded with multi-slide doors to the extended covered patio, a gourmet kitchen, 42'' white shaker cabinets, quartz countertops, tile in all traffic areas.
Home Details
Home Type
- Single Family
Est. Annual Taxes
- $818
Year Built
- Built in 2024 | Under Construction
Lot Details
- 0.44 Acre Lot
- Desert faces the front of the property
- Block Wall Fence
HOA Fees
- $116 Monthly HOA Fees
Parking
- 3 Car Direct Access Garage
- Side or Rear Entrance to Parking
- Garage Door Opener
- RV Gated
Home Design
- Wood Frame Construction
- Tile Roof
- Block Exterior
- Stone Exterior Construction
- Stucco
Interior Spaces
- 2,890 Sq Ft Home
- 1-Story Property
- Double Pane Windows
- Low Emissivity Windows
- Vinyl Clad Windows
- Washer and Dryer Hookup
Kitchen
- Breakfast Area or Nook
- Eat-In Kitchen
- Breakfast Bar
- Walk-In Pantry
- Gas Cooktop
- Built-In Microwave
- Kitchen Island
Flooring
- Carpet
- Tile
Bedrooms and Bathrooms
- 4 Bedrooms
- 3 Bathrooms
- Dual Vanity Sinks in Primary Bathroom
Schools
- Desert Mountain Elementary School
- Newell Barney Middle School
- Queen Creek High School
Utilities
- Central Air
- Heating System Uses Natural Gas
- Tankless Water Heater
- Water Softener
Additional Features
- No Interior Steps
- Covered Patio or Porch
Listing and Financial Details
- Tax Lot 13
- Assessor Parcel Number 313-30-853
Community Details
Overview
- Association fees include ground maintenance
- Trestle Mgmt Association, Phone Number (480) 422-0888
- Built by Richmond American
- West Park Estates Subdivision, Julia Floorplan
Recreation
- Community Playground
- Bike Trail
Map
Home Values in the Area
Average Home Value in this Area
Tax History
| Year | Tax Paid | Tax Assessment Tax Assessment Total Assessment is a certain percentage of the fair market value that is determined by local assessors to be the total taxable value of land and additions on the property. | Land | Improvement |
|---|---|---|---|---|
| 2025 | $801 | $7,316 | $7,316 | -- |
| 2024 | $818 | $6,967 | $6,967 | -- |
| 2023 | $818 | $23,385 | $23,385 | $0 |
| 2022 | $795 | $11,490 | $11,490 | $0 |
Property History
| Date | Event | Price | Change | Sq Ft Price |
|---|---|---|---|---|
| 09/10/2025 09/10/25 | Price Changed | $849,995 | -5.6% | $294 / Sq Ft |
| 08/26/2025 08/26/25 | Price Changed | $899,995 | -1.1% | $311 / Sq Ft |
| 05/30/2025 05/30/25 | Price Changed | $909,995 | -2.7% | $315 / Sq Ft |
| 05/23/2025 05/23/25 | Price Changed | $934,995 | +5.6% | $324 / Sq Ft |
| 04/08/2025 04/08/25 | Price Changed | $884,995 | -5.3% | $306 / Sq Ft |
| 02/04/2025 02/04/25 | Price Changed | $934,995 | -1.6% | $324 / Sq Ft |
| 01/23/2025 01/23/25 | Price Changed | $949,995 | -0.3% | $329 / Sq Ft |
| 12/30/2024 12/30/24 | Price Changed | $952,995 | +3.0% | $330 / Sq Ft |
| 12/03/2024 12/03/24 | Price Changed | $924,995 | -1.3% | $320 / Sq Ft |
| 11/25/2024 11/25/24 | Price Changed | $936,995 | +0.2% | $324 / Sq Ft |
| 11/02/2024 11/02/24 | Price Changed | $934,995 | +1.1% | $324 / Sq Ft |
| 10/16/2024 10/16/24 | Price Changed | $924,995 | -3.1% | $320 / Sq Ft |
| 10/11/2024 10/11/24 | Price Changed | $954,995 | -2.1% | $330 / Sq Ft |
| 09/20/2024 09/20/24 | Price Changed | $974,995 | +1.0% | $337 / Sq Ft |
| 09/16/2024 09/16/24 | Price Changed | $964,995 | 0.0% | $334 / Sq Ft |
| 07/22/2024 07/22/24 | For Sale | $965,471 | -- | $334 / Sq Ft |
Source: Arizona Regional Multiple Listing Service (ARMLS)
MLS Number: 6734418
APN: 313-30-853
- Julia Plan at West Park Estates
- 21921 S 197th St
- 19617 E Ocotillo Rd
- 21975 S 193rd Way
- 19801 E Ocotillo Rd Unit 19
- 21915 S Reina Dr
- 19450 E Silver Creek Ln
- 19801 E Ocotillo Lot 2 Rd Unit 19
- 19801 E Ocotillo - Lot 1 Rd Unit 19
- 21640 S Hawes Rd
- 22675 S 195th St
- 21539 S 191st Place
- 22616 S 194th St
- 19060 E Celtic Manor Dr
- 19072 E Caledonia Dr
- Catalina Plan at Legado - Summit Collection
- Palisade Plan at Legado - Summit Collection
- Adair Plan at Legado - Summit Collection
- Belmont Plan at Legado - Summit Collection
- Tyndall Plan at Legado - Summit Collection
- 21408 S 193rd St
- 19699 E Apricot Ln
- 20278 E Domingo Rd
- 19395 E Carriage Way
- 22473 S 204th St
- 19694 E Reins Rd
- 20450 E Ocotillo Rd
- 20312 E Via Del Rancho
- 18546 E Oak Hill Ln
- 20364 E Carriage Way
- 20588 S Ellsworth Rd
- 4747 E Blue Spruce Ln
- 18560 E Strawberry Dr
- 20176 E Nighthawk Way
- 19365 E Rittenhouse Rd
- 20934 E Ocotillo Rd
- 22280 S 209th Way Unit 2
- 22280 S 209th Way Unit 1
- 20416 E Raven Dr
- 22280 S 209th Way


