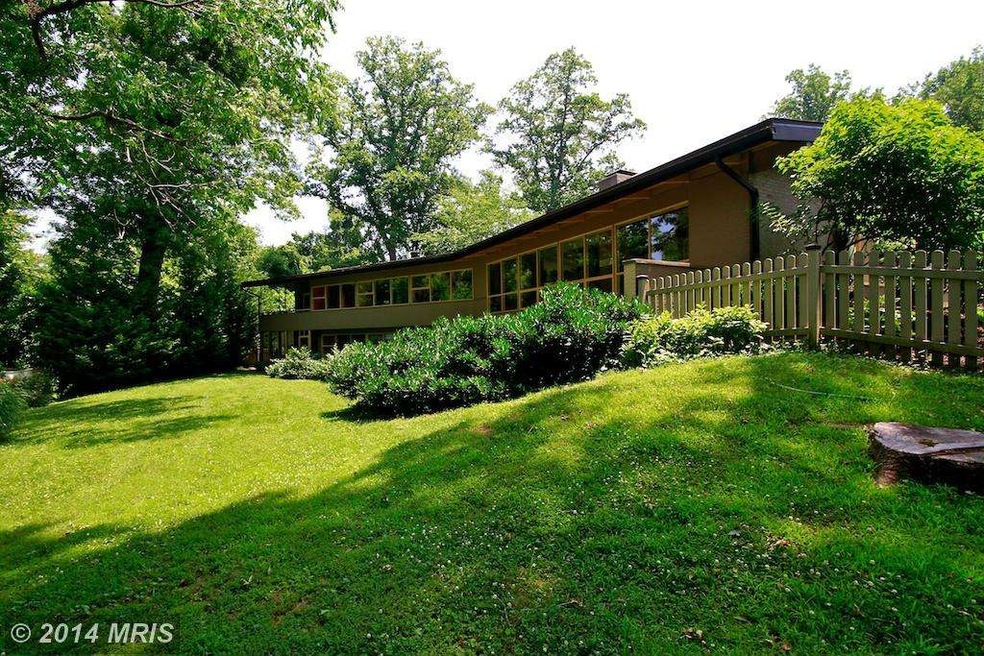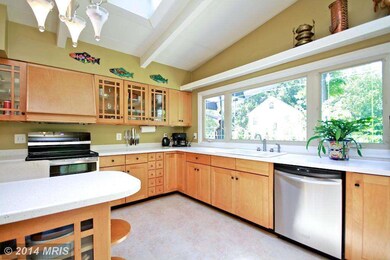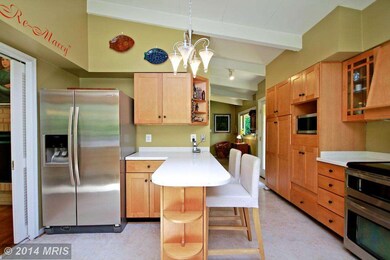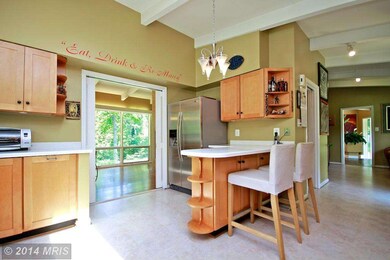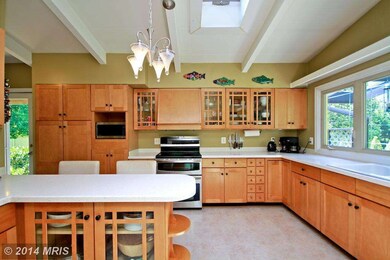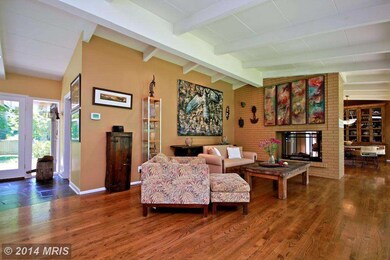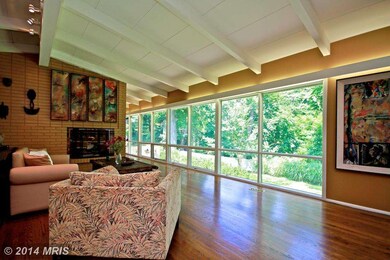
1954 Baltimore Annapolis Blvd Annapolis, MD 21409
Pendennis Mount NeighborhoodHighlights
- Second Kitchen
- Eat-In Gourmet Kitchen
- Open Floorplan
- Broadneck High School Rated A
- Scenic Views
- Contemporary Architecture
About This Home
As of November 2014This California custom home is set on a huge lot just over the Severn River from Annapolis. It features 6 bedrooms, 3.5 baths, a huge fenced back yard, lots of privacy, stainless appliances, ample storage, new roof, full walk-out lower level with wood burning fireplace & bar, light filled living spaces & privacy gate. Conveniently located to 450 & 50. Welcome Home to the California Lifestyle!
Last Agent to Sell the Property
Engel & Völkers Annapolis License #636268 Listed on: 07/07/2014

Co-Listed By
Leah Kerndt
Coldwell Banker Realty
Home Details
Home Type
- Single Family
Est. Annual Taxes
- $6,317
Year Built
- Built in 1960
Lot Details
- 1.02 Acre Lot
- Property is Fully Fenced
- Landscaped
- Private Lot
- Backs to Trees or Woods
- Property is in very good condition
- Property is zoned R2
Parking
- Circular Driveway
Property Views
- Scenic Vista
- Woods
Home Design
- Contemporary Architecture
- Brick Front
Interior Spaces
- Property has 2 Levels
- Open Floorplan
- Wet Bar
- Built-In Features
- Chair Railings
- Beamed Ceilings
- Wood Ceilings
- Brick Wall or Ceiling
- Cathedral Ceiling
- Skylights
- Recessed Lighting
- 2 Fireplaces
- Fireplace Mantel
- Window Treatments
- Atrium Windows
- Window Screens
- Sliding Doors
- Atrium Doors
- Entrance Foyer
- Family Room
- Living Room
- Dining Room
- Den
- Wood Flooring
- Alarm System
Kitchen
- Eat-In Gourmet Kitchen
- Kitchenette
- Second Kitchen
- Breakfast Room
- Electric Oven or Range
- Extra Refrigerator or Freezer
- Dishwasher
- Upgraded Countertops
- Disposal
Bedrooms and Bathrooms
- 6 Bedrooms | 3 Main Level Bedrooms
- En-Suite Primary Bedroom
- En-Suite Bathroom
- Whirlpool Bathtub
Laundry
- Laundry Room
- Dryer
- Washer
Accessible Home Design
- Level Entry For Accessibility
Outdoor Features
- Screened Patio
- Shed
Utilities
- Forced Air Heating and Cooling System
- Heating System Uses Oil
- Electric Water Heater
- Septic Tank
Community Details
- No Home Owners Association
- Ferry Farms Subdivision
Listing and Financial Details
- Tax Lot 49
- Assessor Parcel Number 020327515050700
Ownership History
Purchase Details
Purchase Details
Home Financials for this Owner
Home Financials are based on the most recent Mortgage that was taken out on this home.Purchase Details
Home Financials for this Owner
Home Financials are based on the most recent Mortgage that was taken out on this home.Purchase Details
Purchase Details
Purchase Details
Purchase Details
Similar Homes in Annapolis, MD
Home Values in the Area
Average Home Value in this Area
Purchase History
| Date | Type | Sale Price | Title Company |
|---|---|---|---|
| Deed | -- | Accommodation | |
| Deed | $715,000 | Mid Maryland Title Co Inc | |
| Deed | $710,000 | Champion Realty Title | |
| Deed | $700,000 | -- | |
| Deed | $700,000 | -- | |
| Deed | $455,000 | -- | |
| Deed | $260,000 | -- |
Mortgage History
| Date | Status | Loan Amount | Loan Type |
|---|---|---|---|
| Previous Owner | $269,000 | New Conventional | |
| Previous Owner | $151,000 | Credit Line Revolving | |
| Previous Owner | $417,000 | New Conventional | |
| Previous Owner | $637,500 | Stand Alone Refi Refinance Of Original Loan | |
| Closed | -- | No Value Available |
Property History
| Date | Event | Price | Change | Sq Ft Price |
|---|---|---|---|---|
| 11/06/2014 11/06/14 | Sold | $715,000 | 0.0% | $156 / Sq Ft |
| 08/24/2014 08/24/14 | Pending | -- | -- | -- |
| 07/14/2014 07/14/14 | For Sale | $715,000 | 0.0% | $156 / Sq Ft |
| 07/07/2014 07/07/14 | Off Market | $715,000 | -- | -- |
| 07/07/2014 07/07/14 | For Sale | $715,000 | +0.7% | $156 / Sq Ft |
| 02/28/2012 02/28/12 | Sold | $710,000 | -5.2% | $140 / Sq Ft |
| 12/14/2011 12/14/11 | Pending | -- | -- | -- |
| 09/20/2011 09/20/11 | For Sale | $749,000 | -- | $147 / Sq Ft |
Tax History Compared to Growth
Tax History
| Year | Tax Paid | Tax Assessment Tax Assessment Total Assessment is a certain percentage of the fair market value that is determined by local assessors to be the total taxable value of land and additions on the property. | Land | Improvement |
|---|---|---|---|---|
| 2024 | $9,481 | $820,000 | $432,100 | $387,900 |
| 2023 | $8,240 | $754,600 | $0 | $0 |
| 2022 | $7,632 | $689,200 | $0 | $0 |
| 2021 | $13,898 | $623,800 | $254,100 | $369,700 |
| 2020 | $6,912 | $623,800 | $254,100 | $369,700 |
| 2019 | $6,918 | $623,800 | $254,100 | $369,700 |
| 2018 | $6,567 | $647,600 | $284,100 | $363,500 |
| 2017 | $6,708 | $620,667 | $0 | $0 |
| 2016 | -- | $593,733 | $0 | $0 |
| 2015 | -- | $566,800 | $0 | $0 |
| 2014 | -- | $566,800 | $0 | $0 |
Agents Affiliated with this Home
-

Seller's Agent in 2014
Travis Gray
Engel & Völkers Annapolis
(301) 641-0809
6 in this area
106 Total Sales
-
L
Seller Co-Listing Agent in 2014
Leah Kerndt
Coldwell Banker (NRT-Southeast-MidAtlantic)
-

Buyer's Agent in 2014
Stephen Asper
Coldwell Banker (NRT-Southeast-MidAtlantic)
(410) 991-3103
26 Total Sales
-

Seller's Agent in 2012
Day Weitzman
Coldwell Banker (NRT-Southeast-MidAtlantic)
(410) 353-0721
6 in this area
81 Total Sales
-
T
Buyer's Agent in 2012
Theresa Steffey
Champion Realty Inc
Map
Source: Bright MLS
MLS Number: 1003091734
APN: 03-275-15050700
- 6 Brice Rd
- 1900 Carrollton Rd
- 1825 Johnson Rd
- 210 Providence Rd
- 187 Browns Woods Rd
- 112 Melvin Ave
- 1634 Orchard Beach Rd
- 1634 P 269 Orchard Beach Rd
- 1707 Ritchie Hwy
- 378 Forest Beach Rd
- 165 King George St
- 199 Prince George St
- 1864 Milvale Rd
- 1924 Hidden Point Rd
- 48 Cornhill St
- 41 Cornhill St
- 404 Monterey Ave
- 15 E Nap Ln
- 179 Green St
- 212 Duke of Gloucester St
