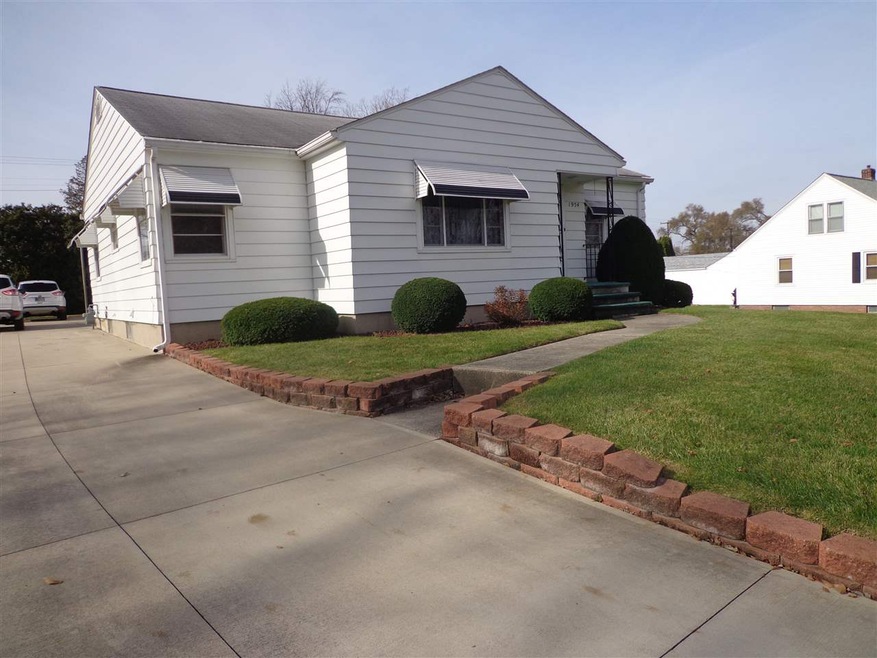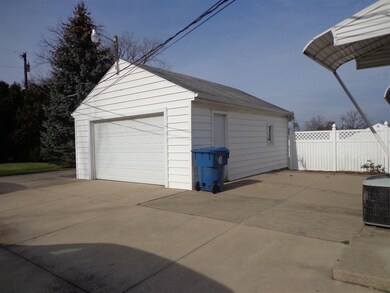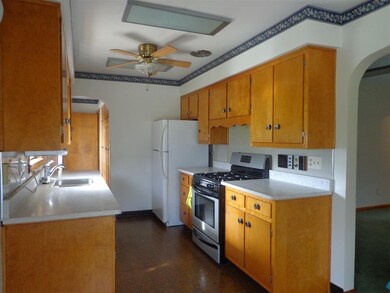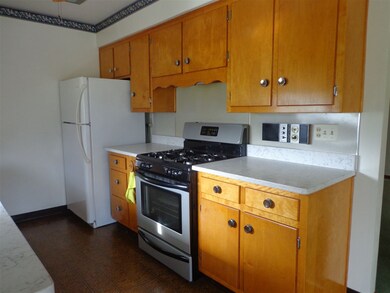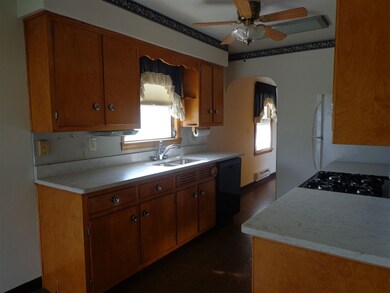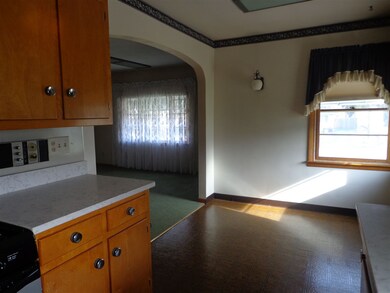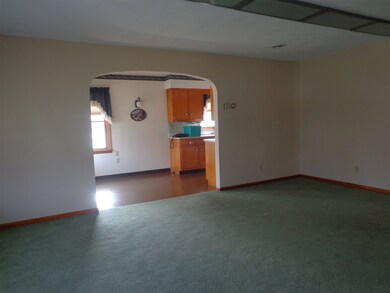
1954 Medford Dr Fort Wayne, IN 46803
Adams Township NeighborhoodHighlights
- Ranch Style House
- Central Air
- Level Lot
- 1.5 Car Detached Garage
- Ceiling Fan
About This Home
As of June 2019One owner home! Move in condition. Great floorplan. Large bedrooms with hardwood floors. Kitchen features granite countertops. Interior newly painted. Spacious basement with full 2nd bathroom. Sewing room with sewing machine that stays. Electric Central Air approximately 10 years old. Electric ceiling panels/base board heat could be converted easily to gas forced air as the duct work is there and gas is also. Home comes with extra lot. Tons of parking. Lots of built-ins thru out. Ceramic tile in foyer and main floor bathroom. Ceiling fans in all bedrooms and kitchen. All window treatments stay. Kitchen appliances stay. Very well cared for in a wonderful neighborhood.
Home Details
Home Type
- Single Family
Est. Annual Taxes
- $283
Year Built
- Built in 1950
Lot Details
- 0.43 Acre Lot
- Lot Dimensions are 100x188
- Level Lot
HOA Fees
- $1 per month
Parking
- 1.5 Car Detached Garage
Home Design
- Ranch Style House
- Poured Concrete
Interior Spaces
- Ceiling Fan
Bedrooms and Bathrooms
- 3 Bedrooms
Partially Finished Basement
- Basement Fills Entire Space Under The House
- 1 Bathroom in Basement
Utilities
- Central Air
Listing and Financial Details
- Assessor Parcel Number 02-13-09-401-015.000-041
Ownership History
Purchase Details
Home Financials for this Owner
Home Financials are based on the most recent Mortgage that was taken out on this home.Purchase Details
Home Financials for this Owner
Home Financials are based on the most recent Mortgage that was taken out on this home.Purchase Details
Home Financials for this Owner
Home Financials are based on the most recent Mortgage that was taken out on this home.Purchase Details
Similar Homes in Fort Wayne, IN
Home Values in the Area
Average Home Value in this Area
Purchase History
| Date | Type | Sale Price | Title Company |
|---|---|---|---|
| Warranty Deed | $100,000 | Centurion Land Title Inc | |
| Deed | $90,000 | -- | |
| Warranty Deed | -- | Trademark Title | |
| Quit Claim Deed | -- | Trademark Title | |
| Interfamily Deed Transfer | -- | None Available | |
| Interfamily Deed Transfer | -- | None Available | |
| Interfamily Deed Transfer | -- | None Available | |
| Interfamily Deed Transfer | -- | None Available |
Mortgage History
| Date | Status | Loan Amount | Loan Type |
|---|---|---|---|
| Open | $82,000 | Future Advance Clause Open End Mortgage | |
| Previous Owner | $85,500 | New Conventional |
Property History
| Date | Event | Price | Change | Sq Ft Price |
|---|---|---|---|---|
| 06/21/2019 06/21/19 | Sold | $102,500 | 0.0% | $55 / Sq Ft |
| 06/21/2019 06/21/19 | Pending | -- | -- | -- |
| 06/21/2019 06/21/19 | For Sale | $102,500 | +13.9% | $55 / Sq Ft |
| 02/15/2018 02/15/18 | Sold | $90,000 | -9.9% | $49 / Sq Ft |
| 12/27/2017 12/27/17 | Pending | -- | -- | -- |
| 11/17/2017 11/17/17 | For Sale | $99,900 | -- | $54 / Sq Ft |
Tax History Compared to Growth
Tax History
| Year | Tax Paid | Tax Assessment Tax Assessment Total Assessment is a certain percentage of the fair market value that is determined by local assessors to be the total taxable value of land and additions on the property. | Land | Improvement |
|---|---|---|---|---|
| 2024 | $2,045 | $105,800 | $6,300 | $99,500 |
| 2022 | $1,658 | $82,900 | $6,200 | $76,700 |
| 2021 | $1,346 | $67,300 | $6,300 | $61,000 |
| 2020 | $1,317 | $65,600 | $6,200 | $59,400 |
| 2019 | $870 | $101,200 | $9,600 | $91,600 |
| 2018 | $530 | $79,500 | $9,600 | $69,900 |
| 2017 | $156 | $69,500 | $9,600 | $59,900 |
| 2016 | $73 | $66,900 | $9,600 | $57,300 |
| 2014 | $70 | $63,300 | $9,600 | $53,700 |
| 2013 | $69 | $57,800 | $9,600 | $48,200 |
Agents Affiliated with this Home
-
U
Seller's Agent in 2019
UPSTAR NonMember
Non-Member Office
-
Jim Owen

Buyer's Agent in 2019
Jim Owen
CENTURY 21 Bradley Realty, Inc
(260) 348-4500
2 in this area
167 Total Sales
-
Diane Blake

Seller's Agent in 2018
Diane Blake
Blake Realty
(260) 385-8858
1 in this area
115 Total Sales
-
Jeff Lawson

Buyer's Agent in 2018
Jeff Lawson
F.C. Tucker Fort Wayne
(260) 450-9205
6 in this area
131 Total Sales
Map
Source: Indiana Regional MLS
MLS Number: 201752162
APN: 02-13-09-401-015.000-041
- 2039 Medford Dr
- 2611 Sheridan Rd
- 2404 Shadybrook Dr
- 3622 & 3628 Logan Ave
- 3420 Mccormick Ave
- 3419 E Pontiac St
- 5126 Martinique Rd
- 2846 Turnpointe Blvd Unit F
- 3317 Mccormick Ave
- 3314 Felician St
- 405 Inwood Dr
- 6420 Langley Ct
- 3902 & 3904 Grayston Ave
- 2526 Birchwood Ave Unit 23 & 24
- 640 Brandford Ct
- 4315 Warsaw St
- 3632 Meter Dr
- 2228-2240-2246 Reynolds St
- 5025 Vermont Ln
- 3716 Meter Dr
