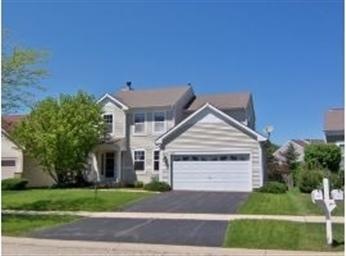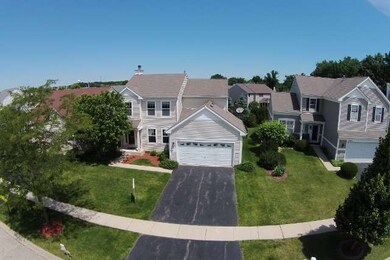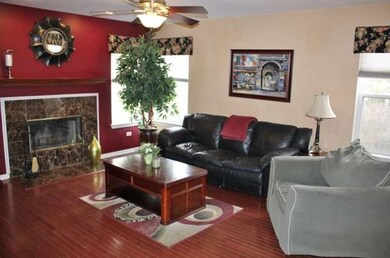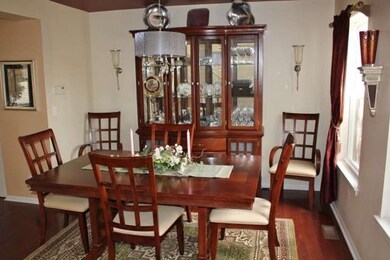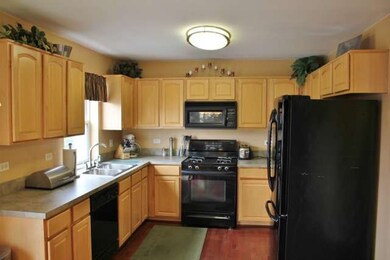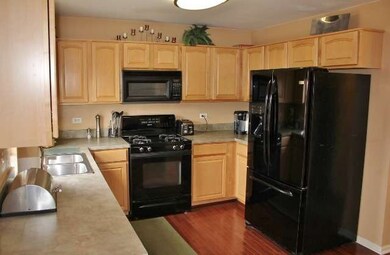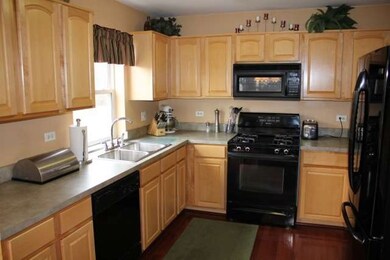
1954 Prairie Mist Dr Round Lake, IL 60073
Valley Lakes NeighborhoodHighlights
- Landscaped Professionally
- Contemporary Architecture
- Vaulted Ceiling
- Deck
- Recreation Room
- 4-minute walk to Heron View Park Playground
About This Home
As of October 2015Dust off your walking shoes. This beautiful 2 story contemporary home is close to the neighborhood park and Millennium trail with walking and bike paths, plus a playground for the little ones. Family friendly and award winning 'Valley Lakes ' subdivision. Open concept floor plan for easy entertaining with a vaulted two story foyer and beautiful hardwood flooring. Gather around the fireplace or the spacious kitchen with plenty of cabinet and counter space plus room for your breakfast table. Sliding glass doors lead to the multi-tier deck and landscaped yard. Convenient half bath and laundry room on the main level. Loft w/hardwood flooring overlooks foyer. Perfect den or home office. Master bedroom w/ cathedral ceiling, double closets and private full bath. Two addl BR's on the 2nd floor with a 2nd full bath located off the upper hallway. Finished basement; 14x13 craft room & 20x12 family room or game room. Newer upgraded carpet, white 6-panel doors and trim. Attached 2 car garage.
Last Agent to Sell the Property
Better Homes and Garden Real Estate Star Homes License #471010243 Listed on: 08/21/2015

Home Details
Home Type
- Single Family
Est. Annual Taxes
- $7,104
Year Built
- 2001
Lot Details
- Fenced Yard
- Landscaped Professionally
HOA Fees
- $29 per month
Parking
- Attached Garage
- Garage Transmitter
- Garage Door Opener
- Driveway
- Garage Is Owned
Home Design
- Contemporary Architecture
- Slab Foundation
- Asphalt Shingled Roof
- Vinyl Siding
Interior Spaces
- Primary Bathroom is a Full Bathroom
- Vaulted Ceiling
- Breakfast Room
- Recreation Room
- Loft
- Wood Flooring
- Finished Basement
- English Basement
Kitchen
- Breakfast Bar
- Oven or Range
- Microwave
- Dishwasher
Laundry
- Laundry on main level
- Dryer
- Washer
Outdoor Features
- Deck
Utilities
- Forced Air Heating and Cooling System
- Heating System Uses Gas
Listing and Financial Details
- $3,000 Seller Concession
Ownership History
Purchase Details
Home Financials for this Owner
Home Financials are based on the most recent Mortgage that was taken out on this home.Purchase Details
Home Financials for this Owner
Home Financials are based on the most recent Mortgage that was taken out on this home.Purchase Details
Home Financials for this Owner
Home Financials are based on the most recent Mortgage that was taken out on this home.Purchase Details
Home Financials for this Owner
Home Financials are based on the most recent Mortgage that was taken out on this home.Similar Homes in the area
Home Values in the Area
Average Home Value in this Area
Purchase History
| Date | Type | Sale Price | Title Company |
|---|---|---|---|
| Warranty Deed | $189,000 | Ct | |
| Warranty Deed | $248,000 | First American Title Ins Co | |
| Warranty Deed | $226,000 | First American Title | |
| Warranty Deed | $195,500 | -- |
Mortgage History
| Date | Status | Loan Amount | Loan Type |
|---|---|---|---|
| Open | $142,800 | New Conventional | |
| Closed | $151,200 | New Conventional | |
| Previous Owner | $223,200 | Fannie Mae Freddie Mac | |
| Previous Owner | $20,000 | Credit Line Revolving | |
| Previous Owner | $220,500 | Fannie Mae Freddie Mac | |
| Previous Owner | $214,700 | Unknown | |
| Previous Owner | $15,309 | Unknown | |
| Previous Owner | $6,160 | Unknown | |
| Previous Owner | $155,900 | No Value Available |
Property History
| Date | Event | Price | Change | Sq Ft Price |
|---|---|---|---|---|
| 09/22/2024 09/22/24 | Rented | $2,550 | 0.0% | -- |
| 09/19/2024 09/19/24 | Off Market | $2,550 | -- | -- |
| 08/30/2024 08/30/24 | For Rent | $2,550 | 0.0% | -- |
| 10/13/2015 10/13/15 | Sold | $189,000 | 0.0% | $118 / Sq Ft |
| 09/03/2015 09/03/15 | Pending | -- | -- | -- |
| 08/21/2015 08/21/15 | For Sale | $189,000 | -- | $118 / Sq Ft |
Tax History Compared to Growth
Tax History
| Year | Tax Paid | Tax Assessment Tax Assessment Total Assessment is a certain percentage of the fair market value that is determined by local assessors to be the total taxable value of land and additions on the property. | Land | Improvement |
|---|---|---|---|---|
| 2024 | $7,104 | $90,274 | $11,477 | $78,797 |
| 2023 | $6,999 | $85,044 | $10,812 | $74,232 |
| 2022 | $6,999 | $73,454 | $6,894 | $66,560 |
| 2021 | $6,828 | $69,237 | $6,498 | $62,739 |
| 2020 | $6,796 | $68,247 | $6,405 | $61,842 |
| 2019 | $6,567 | $65,446 | $6,142 | $59,304 |
| 2018 | $6,566 | $65,495 | $7,767 | $57,728 |
| 2017 | $6,402 | $60,537 | $7,179 | $53,358 |
| 2016 | $6,398 | $55,366 | $6,566 | $48,800 |
| 2015 | $6,184 | $51,666 | $6,127 | $45,539 |
| 2014 | $6,107 | $51,624 | $9,173 | $42,451 |
| 2012 | $5,436 | $53,792 | $9,558 | $44,234 |
Agents Affiliated with this Home
-
Irma L Hernandez

Seller's Agent in 2024
Irma L Hernandez
Coldwell Banker Realty
(224) 627-2139
3 in this area
32 Total Sales
-
Victoria Burak

Buyer's Agent in 2024
Victoria Burak
KOMAR
(217) 904-2372
7 Total Sales
-
Jim Starwalt

Seller's Agent in 2015
Jim Starwalt
Better Homes and Gardens Real Estate Star Homes
(847) 650-9139
18 in this area
1,535 Total Sales
-
Marisa Donoso
M
Buyer's Agent in 2015
Marisa Donoso
New Century Real Estate
(847) 354-1242
Map
Source: Midwest Real Estate Data (MRED)
MLS Number: MRD09018225
APN: 05-25-205-013
- 389 Prairie Mist Dr
- 1939 Bluff Ct
- 1831 W Rookery Cir
- 25619 W Bluestem Rd
- 34113 N Primrose Ct
- 26 N Berkshire Ln
- 99 N Savannah Pkwy
- 25644 W Brooks Farm Rd
- 1423 W Remington Ln
- 34346 N White Clover Ct Unit 34346
- 1688 W Turtle Creek Ln
- 1561 W Turtle Creek Ln
- 34325 N Barberry Rd Unit 633
- 649 N Fox Trail
- 34382 N Goldenrod Ct Unit 26139
- 34410 N Barberry Ct Unit 30159
- 1885 W Greenleaf Ct
- 188 S Forest Cove Dr
- 1475 W Sedgewood Ct
- 610 N Red Deer Rd
