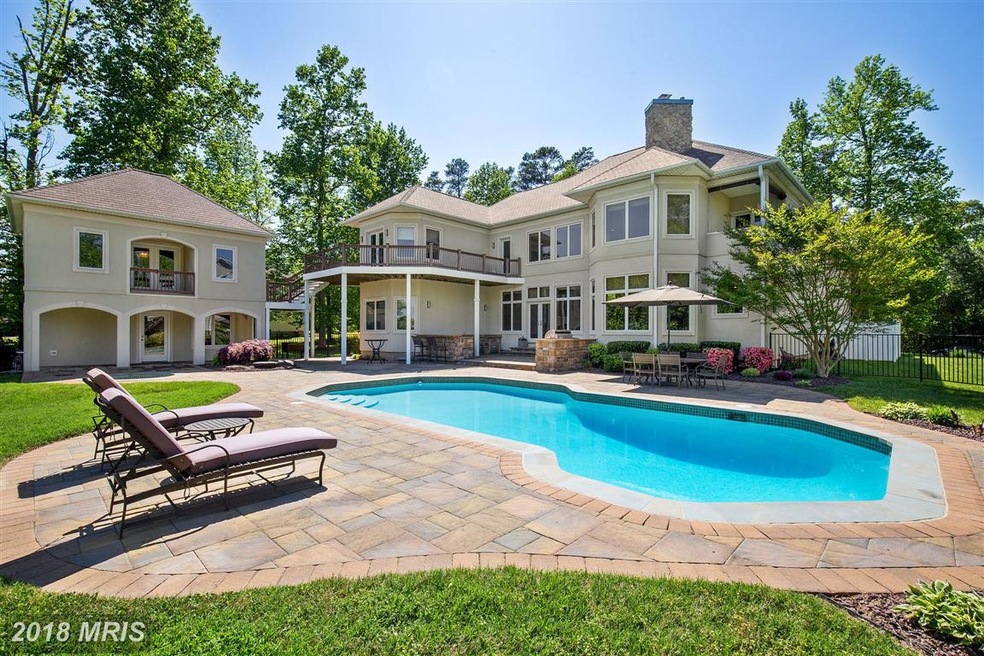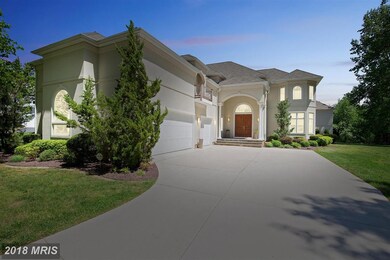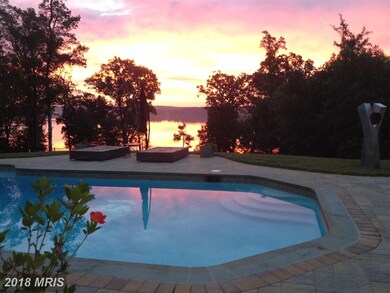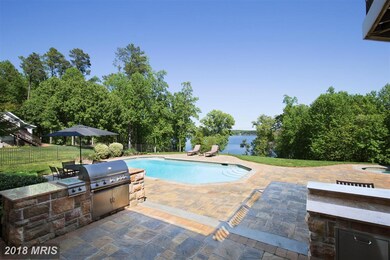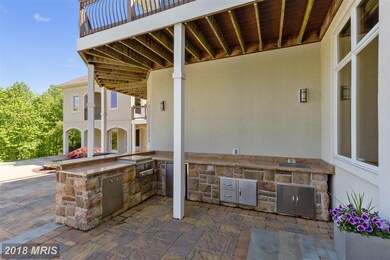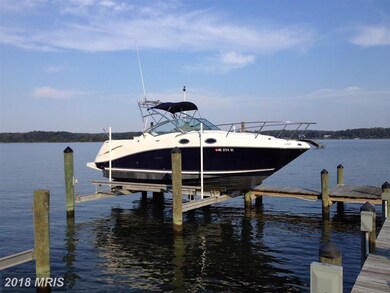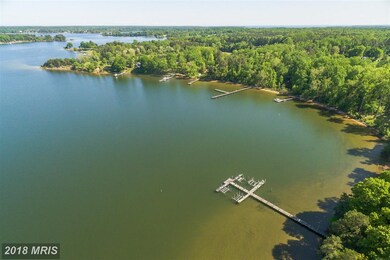
19540 Pristine Way Drayden, MD 20630
Highlights
- 1,000 Feet of Waterfront
- Seaplane Permitted
- Pier or Dock
- Leonardtown High School Rated A-
- 1 Dock Slip
- Guest House
About This Home
As of January 2025PERFECTED LUXURY lifestyle on the St. Mary's River awaits! Custom Mediterranean contemporary available now. Enjoy an extraordinary outdoor living experience to include private balconies, heated pool & spa, professional outdoor kitchen. Gorgeous river views from MBR, living, kit, guest. Private 40' boat slip w/ 9' MLW+ 15k LB lift conveys! Explore fine design decisions by original owners/sellers.
Last Agent to Sell the Property
Berkshire Hathaway HomeServices PenFed Realty License #17858 Listed on: 05/11/2018

Home Details
Home Type
- Single Family
Est. Annual Taxes
- $5,651
Year Built
- Built in 2005
Lot Details
- 1.35 Acre Lot
- 1,000 Feet of Waterfront
- Home fronts navigable water
- Backs To Open Common Area
- Southeast Facing Home
- Partially Fenced Property
- Landscaped
- Extensive Hardscape
- No Through Street
- Premium Lot
- The property's topography is level, rolling, sloped
- Additional Land
- Property is in very good condition
- Property is zoned RPD
HOA Fees
- $100 Monthly HOA Fees
Parking
- 3 Car Attached Garage
- Side Facing Garage
- Garage Door Opener
- Driveway
- Off-Street Parking
Property Views
- River
- Scenic Vista
- Garden
Home Design
- Contemporary Architecture
- Shingle Roof
- Stone Siding
- Synthetic Stucco Exterior
Interior Spaces
- Property has 3 Levels
- Open Floorplan
- Tray Ceiling
- Two Story Ceilings
- Recessed Lighting
- 2 Fireplaces
- Screen For Fireplace
- Gas Fireplace
- Insulated Windows
- Window Treatments
- Window Screens
- French Doors
- Great Room
- Family Room on Second Floor
- Dining Room
- Den
- Wood Flooring
Kitchen
- Gourmet Kitchen
- Breakfast Room
- Built-In Oven
- Down Draft Cooktop
- Microwave
- Extra Refrigerator or Freezer
- Dishwasher
- Kitchen Island
- Upgraded Countertops
Bedrooms and Bathrooms
- 5 Bedrooms | 1 Main Level Bedroom
- En-Suite Primary Bedroom
- En-Suite Bathroom
- Whirlpool Bathtub
Laundry
- Front Loading Dryer
- Front Loading Washer
Partially Finished Basement
- Partial Basement
- Connecting Stairway
- Crawl Space
Home Security
- Alarm System
- Fire and Smoke Detector
Outdoor Features
- In Ground Pool
- Seaplane Permitted
- Pier
- Canoe or Kayak Water Access
- Private Water Access
- River Nearby
- Personal Watercraft
- Waterski or Wakeboard
- Sail
- Swimming Allowed
- Electric Hoist or Boat Lift
- 1 Dock Slip
- Physical Dock Slip Conveys
- Dock made with Treated Lumber
- Stream or River on Lot
- Shared Waterfront
- 1 Powered Boats Permitted
- 1 Non-Powered Boats Permitted
- Lake Privileges
- Balcony
Additional Homes
- Guest House
Utilities
- Forced Air Zoned Heating and Cooling System
- Cooling System Utilizes Bottled Gas
- Cooling System Mounted In Outer Wall Opening
- Humidifier
- Heat Pump System
- Radiant Heating System
- Wall Furnace
- Hot Water Heating System
- Programmable Thermostat
- Multi-Tank Bottled Gas Water Heater
- Well
- Septic Tank
- Cable TV Available
Listing and Financial Details
- Tax Lot 3
- Assessor Parcel Number 1902035073
Community Details
Overview
- Association fees include common area maintenance, insurance, pier/dock maintenance, reserve funds
- Christmas Hill Hoa Community
- Christmas Hill Subdivision
- The community has rules related to alterations or architectural changes, covenants
Amenities
- Common Area
Recreation
- Pier or Dock
- Fishing Allowed
- Jogging Path
Ownership History
Purchase Details
Home Financials for this Owner
Home Financials are based on the most recent Mortgage that was taken out on this home.Purchase Details
Home Financials for this Owner
Home Financials are based on the most recent Mortgage that was taken out on this home.Purchase Details
Home Financials for this Owner
Home Financials are based on the most recent Mortgage that was taken out on this home.Purchase Details
Purchase Details
Similar Homes in the area
Home Values in the Area
Average Home Value in this Area
Purchase History
| Date | Type | Sale Price | Title Company |
|---|---|---|---|
| Deed | $1,475,000 | Lighthouse Title | |
| Deed | $1,475,000 | Lighthouse Title | |
| Deed | $1,130,000 | None Available | |
| Deed | $860,000 | None Available | |
| Deed | -- | -- | |
| Deed | $155,000 | -- |
Mortgage History
| Date | Status | Loan Amount | Loan Type |
|---|---|---|---|
| Open | $1,180,000 | New Conventional | |
| Closed | $1,180,000 | New Conventional | |
| Previous Owner | $984,500 | VA | |
| Previous Owner | $773,500 | VA | |
| Previous Owner | $781,000 | VA | |
| Previous Owner | $80,000 | Credit Line Revolving | |
| Previous Owner | $680,000 | VA | |
| Previous Owner | $180,000 | Credit Line Revolving | |
| Previous Owner | $573,000 | New Conventional | |
| Closed | -- | No Value Available |
Property History
| Date | Event | Price | Change | Sq Ft Price |
|---|---|---|---|---|
| 01/28/2025 01/28/25 | Sold | $1,475,000 | -13.0% | $228 / Sq Ft |
| 11/21/2024 11/21/24 | For Sale | $1,695,000 | +50.0% | $262 / Sq Ft |
| 07/15/2021 07/15/21 | Sold | $1,130,000 | +2.7% | $178 / Sq Ft |
| 05/28/2021 05/28/21 | Pending | -- | -- | -- |
| 05/27/2021 05/27/21 | For Sale | $1,100,000 | +27.9% | $173 / Sq Ft |
| 09/10/2018 09/10/18 | Sold | $860,000 | -4.4% | $141 / Sq Ft |
| 08/04/2018 08/04/18 | Pending | -- | -- | -- |
| 05/11/2018 05/11/18 | For Sale | $899,900 | -- | $148 / Sq Ft |
Tax History Compared to Growth
Tax History
| Year | Tax Paid | Tax Assessment Tax Assessment Total Assessment is a certain percentage of the fair market value that is determined by local assessors to be the total taxable value of land and additions on the property. | Land | Improvement |
|---|---|---|---|---|
| 2024 | $10,241 | $938,333 | $0 | $0 |
| 2023 | $8,868 | $808,767 | $0 | $0 |
| 2022 | $7,336 | $679,200 | $231,700 | $447,500 |
| 2021 | $6,660 | $660,633 | $0 | $0 |
| 2020 | $154 | $642,067 | $0 | $0 |
| 2019 | $153 | $623,500 | $221,700 | $401,800 |
| 2018 | $6,126 | $585,867 | $0 | $0 |
| 2017 | $5,699 | $548,233 | $0 | $0 |
| 2016 | -- | $510,600 | $0 | $0 |
| 2015 | $3,073 | $510,600 | $0 | $0 |
| 2014 | $3,073 | $510,600 | $0 | $0 |
Agents Affiliated with this Home
-

Seller's Agent in 2025
Kelly Niland
Kevin Turner
(443) 975-1345
90 Total Sales
-

Buyer's Agent in 2025
Edward Tully
RE/MAX
(301) 904-8695
83 Total Sales
-

Seller's Agent in 2021
Natalya Ford
EXP Realty, LLC
(240) 298-0088
115 Total Sales
-

Buyer's Agent in 2021
Karen Towne
Kevin Turner
(202) 345-1759
98 Total Sales
-

Seller's Agent in 2018
Chris McNelis
BHHS PenFed (actual)
(410) 610-4045
227 Total Sales
-

Buyer's Agent in 2018
Chris Norris
Residential Plus Real Estate Services
(240) 925-9431
92 Total Sales
Map
Source: Bright MLS
MLS Number: 1001182498
APN: 02-035073
- 19241 Pristine Way Ct
- 46530 Frogs Marsh Rd
- 46502 Glen Mary Farm Rd
- 46175 N Greens Rest Dr
- 46490 Frogs Marsh Rd
- 19163 N Porto Bello Dr
- 19103 Windsor Ct
- 46219 Shasha Ct
- 19106 Windsor Ct
- 46213 Stasha Ct
- 46369 Hattons Rest Ln
- 46210 Stasha Ct
- 19400 Brandon Way
- 46189 Stasha Ct
- Lot 28- 19285 Vanderhoof Ln
- Lot 27 Vanderhoof Ln
- 19201 Nelson Ct
- 19960 Flat Iron Rd
- 18747 Vernon Ct
- 20345 Thompson Orchard Ln
