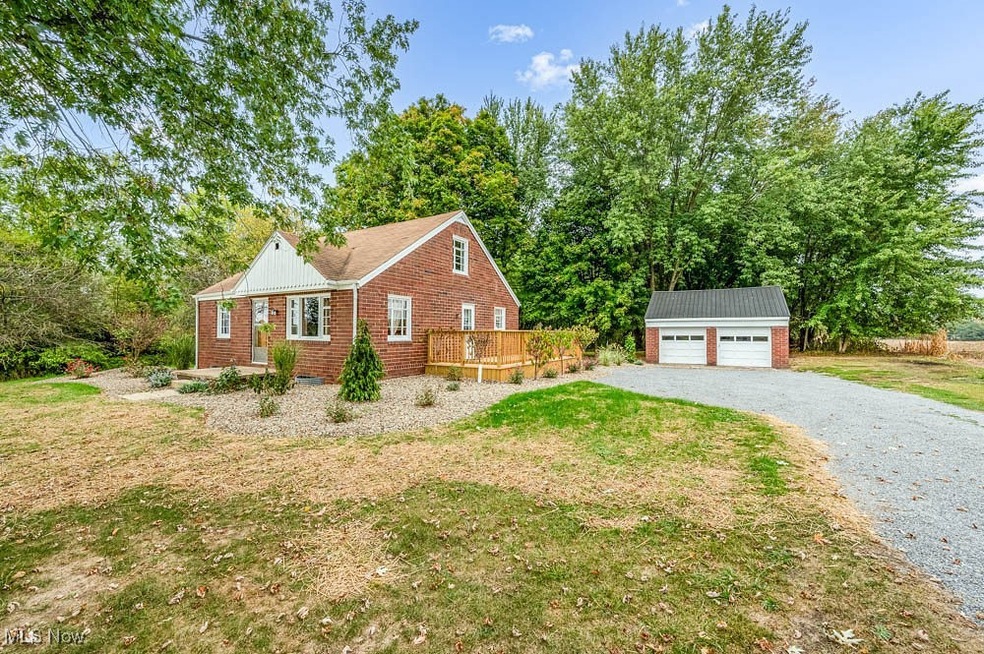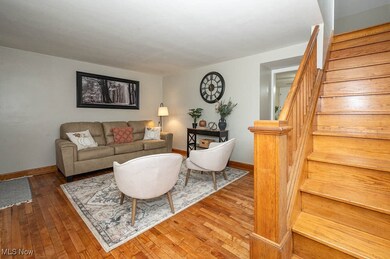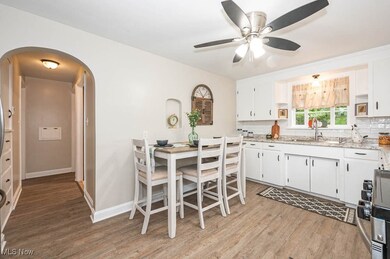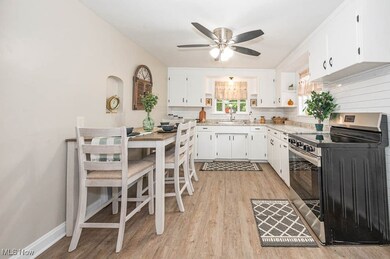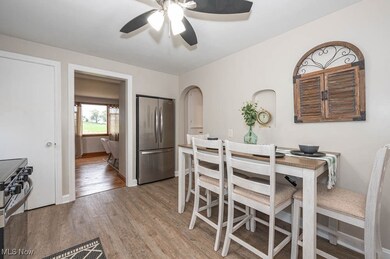
19540 State Route 62 Beloit, OH 44609
Highlights
- 1 Acre Lot
- Deck
- 2 Car Detached Garage
- Cape Cod Architecture
- No HOA
- Built-In Features
About This Home
As of November 2024Charming circa 1948 brick Cape Cod nestled on a picturesque 1-acre parcel in West Branch Schools! This adorable home features a bright eat-in kitchen with brand-new LVT flooring, stainless steel appliances, updated countertops, subway tile backsplash, and more. The inviting living room boasts refinished hardwood floors, exuding classic charm. The main level offers two spacious bedrooms and a beautifully updated full bath. Upstairs, you'll find two more generous bedrooms with gleaming hardwood floors. Delight in the nostalgia of the era with built-ins, a laundry chute, glass doorknobs, and modern updates for 2024 living. Enjoy the convenience of a 2-car garage and a 20x12 brick shed for extra storage. The private backyard is perfect for relaxation or entertaining. Recent updates include refinished hardwood floors, luxury vinyl tile, refreshed kitchen and bath, new side deck, fresh paint throughout, and updated landscaping. A truly special home blending vintage character with today's comforts! #homehappenshere #westbranchschools #countrylife
Last Agent to Sell the Property
Howard Hanna Brokerage Email: clautzenheiser@howardhanna.com 330-565-3712 License #449022 Listed on: 09/03/2024

Home Details
Home Type
- Single Family
Est. Annual Taxes
- $1,181
Year Built
- Built in 1948
Parking
- 2 Car Detached Garage
- Driveway
Home Design
- Cape Cod Architecture
- Brick Exterior Construction
- Fiberglass Roof
- Asphalt Roof
- Metal Roof
Interior Spaces
- 1,320 Sq Ft Home
- 2-Story Property
- Built-In Features
- Basement Fills Entire Space Under The House
- Fire and Smoke Detector
- Range
Bedrooms and Bathrooms
- 4 Bedrooms | 2 Main Level Bedrooms
- 1 Full Bathroom
Utilities
- Forced Air Heating and Cooling System
- Heating System Uses Propane
- Septic Tank
Additional Features
- Deck
- 1 Acre Lot
Community Details
- No Home Owners Association
Listing and Financial Details
- Assessor Parcel Number 16-051-0-008.00-0
Ownership History
Purchase Details
Home Financials for this Owner
Home Financials are based on the most recent Mortgage that was taken out on this home.Purchase Details
Home Financials for this Owner
Home Financials are based on the most recent Mortgage that was taken out on this home.Purchase Details
Purchase Details
Similar Homes in Beloit, OH
Home Values in the Area
Average Home Value in this Area
Purchase History
| Date | Type | Sale Price | Title Company |
|---|---|---|---|
| Warranty Deed | $235,000 | Heritage Union Title | |
| Warranty Deed | $235,000 | Heritage Union Title | |
| Warranty Deed | $120,000 | Heritage Union Title | |
| Warranty Deed | $120,000 | Heritage Union Title | |
| Certificate Of Transfer | -- | None Available | |
| Deed | -- | -- |
Mortgage History
| Date | Status | Loan Amount | Loan Type |
|---|---|---|---|
| Open | $230,743 | FHA | |
| Closed | $230,743 | FHA | |
| Previous Owner | $120,000 | Credit Line Revolving | |
| Previous Owner | $74,500 | New Conventional |
Property History
| Date | Event | Price | Change | Sq Ft Price |
|---|---|---|---|---|
| 11/27/2024 11/27/24 | Sold | $235,000 | +2.6% | $178 / Sq Ft |
| 10/12/2024 10/12/24 | Pending | -- | -- | -- |
| 10/09/2024 10/09/24 | Price Changed | $229,000 | -1.7% | $173 / Sq Ft |
| 09/28/2024 09/28/24 | Price Changed | $232,900 | -4.9% | $176 / Sq Ft |
| 09/24/2024 09/24/24 | Price Changed | $245,000 | -1.6% | $186 / Sq Ft |
| 09/09/2024 09/09/24 | Price Changed | $249,000 | -3.9% | $189 / Sq Ft |
| 09/03/2024 09/03/24 | For Sale | $259,000 | -- | $196 / Sq Ft |
Tax History Compared to Growth
Tax History
| Year | Tax Paid | Tax Assessment Tax Assessment Total Assessment is a certain percentage of the fair market value that is determined by local assessors to be the total taxable value of land and additions on the property. | Land | Improvement |
|---|---|---|---|---|
| 2024 | $1,147 | $31,620 | $8,190 | $23,430 |
| 2023 | $1,125 | $31,620 | $8,190 | $23,430 |
| 2022 | $969 | $24,470 | $6,560 | $17,910 |
| 2021 | $970 | $24,470 | $6,560 | $17,910 |
| 2020 | $974 | $24,470 | $6,560 | $17,910 |
| 2019 | $901 | $21,480 | $6,560 | $14,920 |
| 2018 | $897 | $21,480 | $6,560 | $14,920 |
| 2017 | $894 | $21,480 | $6,560 | $14,920 |
| 2016 | $1,049 | $25,360 | $6,790 | $18,570 |
| 2015 | $1,018 | $25,360 | $6,790 | $18,570 |
| 2014 | $1,023 | $25,360 | $6,790 | $18,570 |
| 2013 | $1,012 | $25,360 | $6,790 | $18,570 |
Agents Affiliated with this Home
-

Seller's Agent in 2024
Cindy Lautzenheiser
Howard Hanna
(330) 565-3712
3 in this area
374 Total Sales
-

Buyer's Agent in 2024
Jamie Rockwell
Howard Hanna
(330) 609-4291
1 in this area
14 Total Sales
Map
Source: MLS Now (Howard Hanna)
MLS Number: 5066839
APN: 16-051-0-009.00-0
- 115 Knox School Rd
- 867 S 14th St
- 608 S 14th St
- 439 S 15th St
- 0 E Texas Ave
- 240 S 15th St
- 679 W Florida Ave
- 489 W Georgia Ave
- 335 W New York Ave
- 455 E Florida Ave
- 226 N 19th St
- 175 W Ohio Ave
- 495 W Ohio Ave
- 20690 Lake Park Blvd
- 325 W Maryland Ave
- 265 W Maryland Ave
- 0 W Maryland Ave
- 206 E Maryland Ave
- 355 N 12th St
- 406 W Indiana Ave
