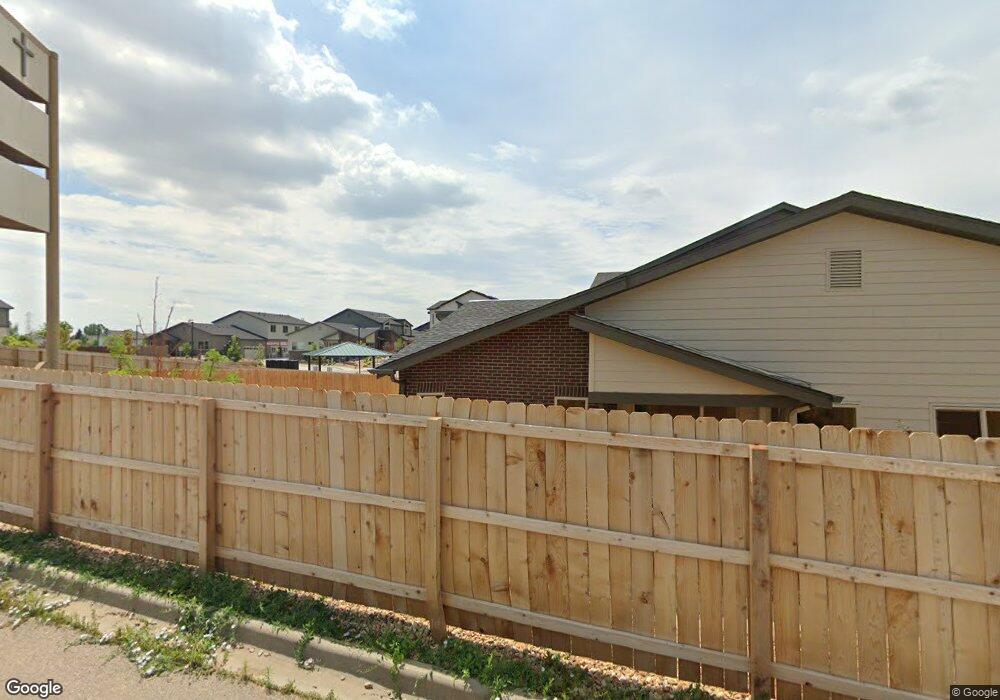19542 E Sunset Cir Aurora, CO 80015
Fox Hill NeighborhoodEstimated Value: $499,885 - $579,000
3
Beds
3
Baths
1,802
Sq Ft
$292/Sq Ft
Est. Value
About This Home
This home is located at 19542 E Sunset Cir, Aurora, CO 80015 and is currently estimated at $526,221, approximately $292 per square foot. 19542 E Sunset Cir is a home located in Arapahoe County with nearby schools including Summit Elementary School, Horizon Middle School, and Smoky Hill High School.
Ownership History
Date
Name
Owned For
Owner Type
Purchase Details
Closed on
Jun 1, 2021
Sold by
In Concert Llc
Bought by
Hutcheson Cody M
Current Estimated Value
Home Financials for this Owner
Home Financials are based on the most recent Mortgage that was taken out on this home.
Original Mortgage
$528,322
Outstanding Balance
$475,193
Interest Rate
2.9%
Mortgage Type
VA
Estimated Equity
$51,028
Purchase Details
Closed on
Feb 14, 2020
Sold by
Sunset Terrace Llc
Bought by
In Concert Llc
Create a Home Valuation Report for This Property
The Home Valuation Report is an in-depth analysis detailing your home's value as well as a comparison with similar homes in the area
Home Values in the Area
Average Home Value in this Area
Purchase History
| Date | Buyer | Sale Price | Title Company |
|---|---|---|---|
| Hutcheson Cody M | $520,000 | Land Title Guarantee Company | |
| In Concert Llc | $373,813 | Land Title Guarantee Co |
Source: Public Records
Mortgage History
| Date | Status | Borrower | Loan Amount |
|---|---|---|---|
| Open | Hutcheson Cody M | $528,322 |
Source: Public Records
Tax History Compared to Growth
Tax History
| Year | Tax Paid | Tax Assessment Tax Assessment Total Assessment is a certain percentage of the fair market value that is determined by local assessors to be the total taxable value of land and additions on the property. | Land | Improvement |
|---|---|---|---|---|
| 2025 | $3,726 | $32,656 | -- | -- |
| 2024 | $3,316 | $34,954 | -- | -- |
| 2023 | $3,316 | $34,954 | $0 | $0 |
| 2022 | $2,975 | $30,476 | $0 | $0 |
| 2021 | $2,988 | $30,476 | $0 | $0 |
| 2020 | $2,826 | $0 | $0 | $0 |
| 2019 | $735 | $8,080 | $0 | $0 |
| 2018 | $646 | $6,350 | $0 | $0 |
| 2017 | $616 | $6,160 | $0 | $0 |
Source: Public Records
Map
Nearby Homes
- 19562 E Sunset Cir
- 4363 S Genoa Ct
- 4304 S Genoa Ct
- 19872 E Stanford Ave
- 19466 E Purdue Place
- 4343 S Ceylon Way
- 19905 E Stanford Dr
- 19707 E Princeton Place
- 19166 E Oberlin Dr
- 4218 S Cathay Way
- 4483 S Himalaya Cir
- 4382 S Bahama Way
- 4240 S Ireland St
- 4001 S Flanders Way
- 20063 E Tufts Dr
- 4522 S Jebel Way
- 4234 S Bahama St
- 4216 S Ireland Ct
- 4320 S Andes Way Unit 102
- 3963 S Fundy Cir
- 19542 E Sunset Cir Unit 725
- 19542 E Sunset Cir Unit 25
- 19540 E Sunset Cir
- 19540 E Sunset Cir Unit 724
- 19540 E Sunset Cir Unit 24
- 19544 E Sunset Cir
- 19544 E Sunset Cir Unit 726
- 19544 E Sunset Cir Unit 26
- 19538 E Sunset Cir Unit 723
- 19538 E Sunset Cir Unit 726
- 19538 E Sunset Cir Unit 23
- 19546 E Sunset Cir Unit 27
- 19546 E Sunset Cir Unit 827
- 19522 E Sunset Cir Unit 1140
- 19522 E Sunset Cir Unit 40
- 19524 E Sunset Cir Unit 39
- 19524 E Sunset Cir Unit 1139
- 19520 E Sunset Cir Unit 1141
- 19520 E Sunset Cir Unit 41
- 19560 E Sunset Cir
