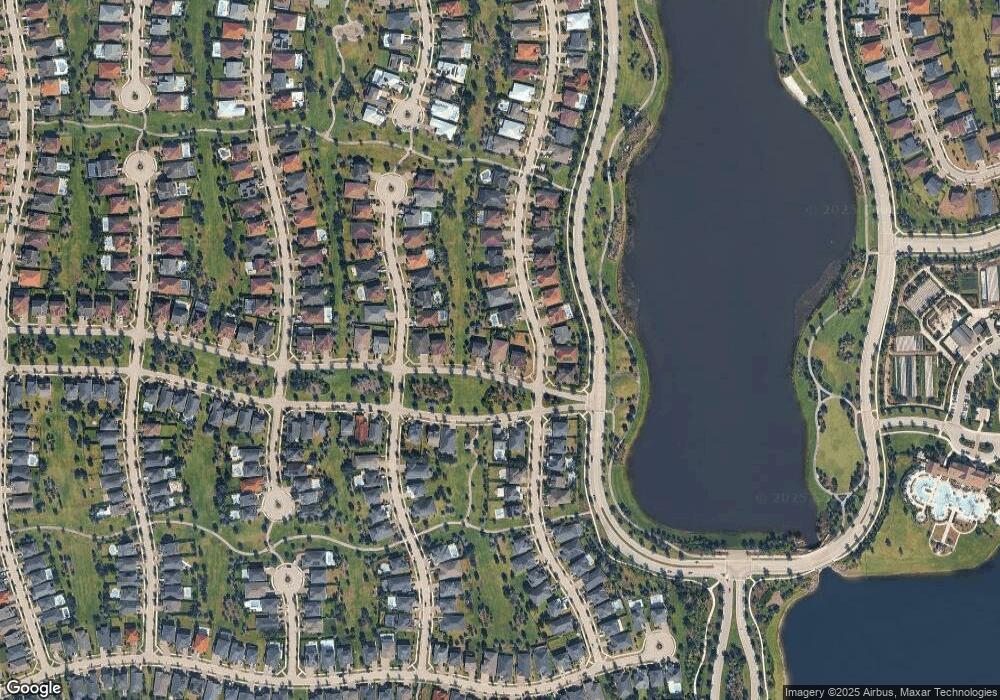19543 Split Rail Run Loxahatchee, FL 33470
Arden NeighborhoodEstimated Value: $649,000 - $725,000
3
Beds
3
Baths
2,635
Sq Ft
$262/Sq Ft
Est. Value
About This Home
This home is located at 19543 Split Rail Run, Loxahatchee, FL 33470 and is currently estimated at $689,878, approximately $261 per square foot. 19543 Split Rail Run is a home with nearby schools including Binks Forest Elementary School, Wellington Landings Middle School, and Wellington High School.
Ownership History
Date
Name
Owned For
Owner Type
Purchase Details
Closed on
Oct 29, 2021
Sold by
Lennar Homes Llc
Bought by
Montoya Beatriz and Arenas Ricardo Jose
Current Estimated Value
Home Financials for this Owner
Home Financials are based on the most recent Mortgage that was taken out on this home.
Original Mortgage
$480,250
Outstanding Balance
$435,619
Interest Rate
2.88%
Mortgage Type
New Conventional
Estimated Equity
$254,259
Purchase Details
Closed on
Jun 27, 2018
Sold by
Lennar Homes Llc
Bought by
Pawa Daniel David
Home Financials for this Owner
Home Financials are based on the most recent Mortgage that was taken out on this home.
Original Mortgage
$186,740
Interest Rate
4.6%
Mortgage Type
New Conventional
Create a Home Valuation Report for This Property
The Home Valuation Report is an in-depth analysis detailing your home's value as well as a comparison with similar homes in the area
Home Values in the Area
Average Home Value in this Area
Purchase History
| Date | Buyer | Sale Price | Title Company |
|---|---|---|---|
| Montoya Beatriz | $565,000 | Lennar Title Inc | |
| Pawa Daniel David | $431,740 | North American Title Company |
Source: Public Records
Mortgage History
| Date | Status | Borrower | Loan Amount |
|---|---|---|---|
| Open | Montoya Beatriz | $480,250 | |
| Previous Owner | Pawa Daniel David | $186,740 |
Source: Public Records
Tax History
| Year | Tax Paid | Tax Assessment Tax Assessment Total Assessment is a certain percentage of the fair market value that is determined by local assessors to be the total taxable value of land and additions on the property. | Land | Improvement |
|---|---|---|---|---|
| 2025 | $7,768 | $398,492 | -- | -- |
| 2024 | $7,768 | $387,261 | -- | -- |
| 2023 | $7,619 | $375,982 | $0 | $0 |
| 2022 | $7,571 | $365,031 | $0 | $0 |
| 2021 | $7,501 | $354,399 | $0 | $0 |
| 2020 | $7,277 | $349,506 | $90,000 | $259,506 |
| 2019 | $7,356 | $352,128 | $90,000 | $262,128 |
| 2018 | $2,310 | $80,000 | $80,000 | $0 |
| 2017 | $1,525 | $45,000 | $45,000 | $0 |
Source: Public Records
Map
Nearby Homes
- 1018 Sweetgrass St
- 1025 Sterling Pine Place
- 984 Sterling Pine Place
- 19638 Split Rail Run
- 19655 Split Rail Run
- 1080 Sterling Pine Place
- 1107 Timber Reap Trail
- 1133 Deer Haven Dr
- 19750 Split Rail Run
- 943 Ember Ridge Run
- 1119 Arrowhead Point Rd
- 19540 Wheelbarrow Bend
- 1120 Wandering Willow Way
- 19508 Wheelbarrow Bend
- 19739 Wheelbarrow Bend
- 1017 Wandering Willow Way
- 19675 Weathervane Way
- 1218 Timber Reap Trail
- 19567 Weathervane Way
- 19699 Weathervane Way
- 19551 Split Rail Run
- 19535 Split Rail Run
- 1017 Sterling Pine Place
- 19567 Split Rail Run
- 1000 Sterling Pine Place
- 992 Sterling Pine Place
- 1008 Sterling Pine Place
- 1421 Haywagon Trail
- 1432 Haywagon Trail
- 1372 Haywagon Trail
- 1016 Sterling Pine Place
- 1010 Sweetgrass St
- 1024 Sterling Pine Place
- 19542 Split Rail Run
- 1033 Sterling Pine Place
- 19534 Split Rail Run
- 952 Sterling Pine Place
- 1032 Sterling Pine Place
- 1026 Sweetgrass St
- 19566 Split Rail Run
