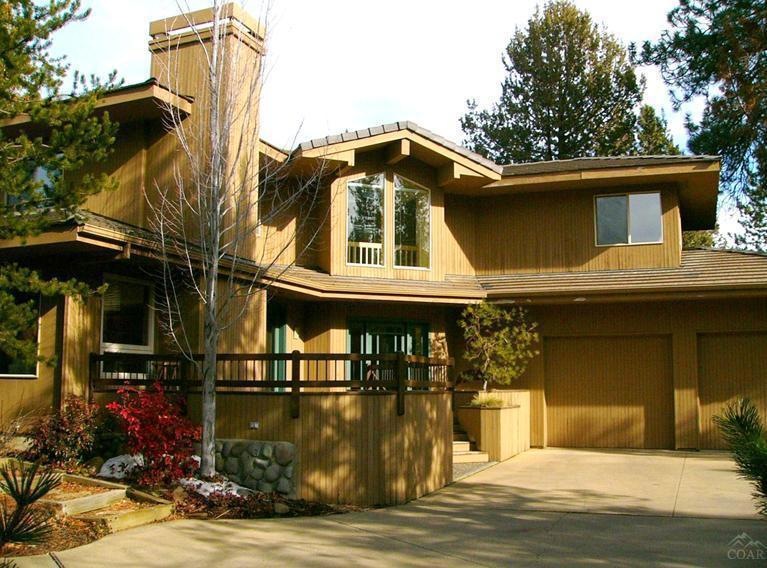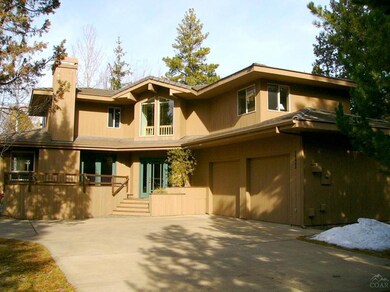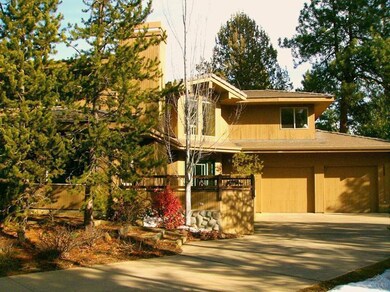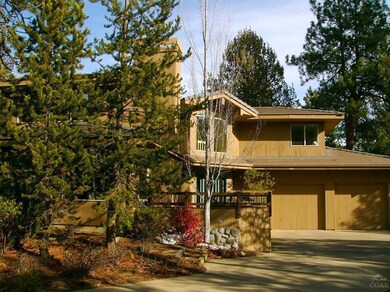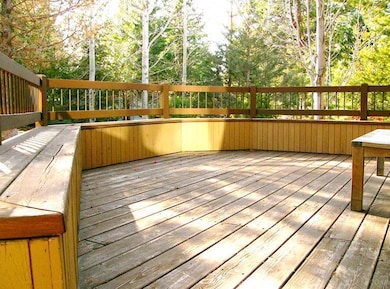
19543 Sunshine Way Bend, OR 97702
Century West NeighborhoodHighlights
- Gated Community
- Clubhouse
- Contemporary Architecture
- William E. Miller Elementary School Rated A-
- Deck
- Territorial View
About This Home
As of November 2020Home sits amidst high desert vegetation, pvt setting of mature trees. 2 lg wood decks, solid oak floors throughout great rm, dining rm, kitchen, breakfast nook, hallways & stairs. Inviting slate floor foyer-great rm w/rock fireplace, partially vaulted ceilings. Lg kitchen + family rm w/sliders to deck. Lg master bedrm w/wooden beam accents + walk in closet w/built in drawers. Master bth:tiled shower w/skylight, dual sinks. Lots of windows bring outside in-light/bright/earthy colors/architecturally pleasing!
Last Agent to Sell the Property
Bonnie Savickas
Coldwell Banker Morris Real Es License #201002052 Listed on: 02/04/2013
Last Buyer's Agent
Joe Mann
Home Details
Home Type
- Single Family
Est. Annual Taxes
- $4,895
Year Built
- Built in 1993
Lot Details
- 0.33 Acre Lot
- Landscaped
- Property is zoned RS, RS
Parking
- 2 Car Attached Garage
- Workshop in Garage
Home Design
- Contemporary Architecture
- Northwest Architecture
- Stem Wall Foundation
- Frame Construction
- Tile Roof
Interior Spaces
- 2,109 Sq Ft Home
- 2-Story Property
- Great Room
- Family Room
- Living Room with Fireplace
- Territorial Views
- Laundry Room
Kitchen
- Breakfast Area or Nook
- Oven
- Range
- Microwave
- Dishwasher
- Disposal
Flooring
- Carpet
- Stone
- Tile
- Vinyl
Bedrooms and Bathrooms
- 3 Bedrooms
- Walk-In Closet
- 3 Full Bathrooms
Outdoor Features
- Deck
- Patio
Schools
- William E Miller Elementary School
- Cascade Middle School
- Summit High School
Utilities
- Forced Air Heating System
- Heating System Uses Natural Gas
Listing and Financial Details
- Exclusions: Dining room light
- Legal Lot and Block 2 / 11
- Assessor Parcel Number 155690
Community Details
Overview
- Property has a Home Owners Association
- Sunrise Village Subdivision
Recreation
- Tennis Courts
- Community Pool
Additional Features
- Clubhouse
- Gated Community
Ownership History
Purchase Details
Home Financials for this Owner
Home Financials are based on the most recent Mortgage that was taken out on this home.Purchase Details
Home Financials for this Owner
Home Financials are based on the most recent Mortgage that was taken out on this home.Purchase Details
Home Financials for this Owner
Home Financials are based on the most recent Mortgage that was taken out on this home.Purchase Details
Purchase Details
Home Financials for this Owner
Home Financials are based on the most recent Mortgage that was taken out on this home.Similar Homes in Bend, OR
Home Values in the Area
Average Home Value in this Area
Purchase History
| Date | Type | Sale Price | Title Company |
|---|---|---|---|
| Warranty Deed | $910,000 | Amerititle | |
| Warranty Deed | $655,000 | First American Title | |
| Warranty Deed | $437,000 | First American Title | |
| Interfamily Deed Transfer | -- | None Available | |
| Warranty Deed | $415,000 | First American Title |
Mortgage History
| Date | Status | Loan Amount | Loan Type |
|---|---|---|---|
| Open | $728,000 | New Conventional | |
| Previous Owner | $510,400 | New Conventional | |
| Previous Owner | $415,150 | New Conventional | |
| Previous Owner | $324,000 | New Conventional | |
| Previous Owner | $101,033 | Unknown | |
| Previous Owner | $90,000 | Credit Line Revolving |
Property History
| Date | Event | Price | Change | Sq Ft Price |
|---|---|---|---|---|
| 11/25/2020 11/25/20 | Sold | $910,000 | +4.0% | $431 / Sq Ft |
| 10/16/2020 10/16/20 | Pending | -- | -- | -- |
| 10/16/2020 10/16/20 | For Sale | $875,000 | +33.6% | $415 / Sq Ft |
| 08/09/2019 08/09/19 | Sold | $655,000 | -9.7% | $311 / Sq Ft |
| 07/25/2019 07/25/19 | Pending | -- | -- | -- |
| 05/22/2019 05/22/19 | For Sale | $725,000 | +65.9% | $344 / Sq Ft |
| 03/29/2013 03/29/13 | Sold | $437,000 | -2.9% | $207 / Sq Ft |
| 02/15/2013 02/15/13 | Pending | -- | -- | -- |
| 02/04/2013 02/04/13 | For Sale | $449,900 | -- | $213 / Sq Ft |
Tax History Compared to Growth
Tax History
| Year | Tax Paid | Tax Assessment Tax Assessment Total Assessment is a certain percentage of the fair market value that is determined by local assessors to be the total taxable value of land and additions on the property. | Land | Improvement |
|---|---|---|---|---|
| 2024 | $7,583 | $452,910 | -- | -- |
| 2023 | $7,030 | $439,720 | $0 | $0 |
| 2022 | $6,559 | $414,490 | $0 | $0 |
| 2021 | $6,569 | $402,420 | $0 | $0 |
| 2020 | $6,232 | $402,420 | $0 | $0 |
| 2019 | $6,058 | $390,700 | $0 | $0 |
| 2018 | $5,887 | $379,330 | $0 | $0 |
| 2017 | $5,781 | $368,290 | $0 | $0 |
| 2016 | $5,516 | $357,570 | $0 | $0 |
| 2015 | $5,365 | $347,160 | $0 | $0 |
| 2014 | $5,163 | $337,050 | $0 | $0 |
Agents Affiliated with this Home
-
Mollie Tennant

Seller's Agent in 2020
Mollie Tennant
Harcourts The Garner Group Real Estate
(541) 610-7686
5 in this area
29 Total Sales
-
Alison Mata

Buyer's Agent in 2020
Alison Mata
Harcourts The Garner Group Real Estate
(541) 280-6250
3 in this area
129 Total Sales
-
Ryan McGlone

Seller's Agent in 2019
Ryan McGlone
Cascade Hasson SIR
(503) 201-7803
4 in this area
209 Total Sales
-
B
Seller's Agent in 2013
Bonnie Savickas
Coldwell Banker Morris Real Es
-
J
Buyer's Agent in 2013
Joe Mann
Map
Source: Oregon Datashare
MLS Number: 201300729
APN: 155690
- 19530 Sunshine Way
- 19486 Brookside Way
- 19452 Brookside Way
- 61282 SW Brookside Loop
- 19476 SW Century Dr
- 19476 SW Century Dr Unit 1 & 2
- 19442 SW Century Dr
- 19504 SW Century Dr
- 19548 Aster Ln
- 61192 Foxglove Loop
- 61176 Foxglove Loop
- 61121 Snowbrush Dr
- 61062 Snowbrush Dr
- 19635 Clear Night Dr
- 0 Outrider Loop Unit 32 220195539
- 61318 Tetherow Vista Dr
- 19713 Sunshine Way
- 61152 SW Beverly Way
- 61191 SW Tippytoe Place
- 19367 Alianna Loop
