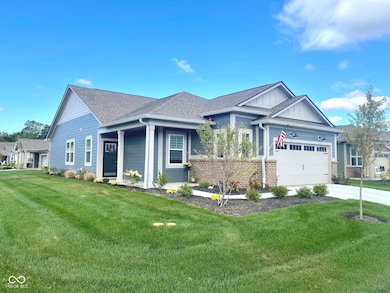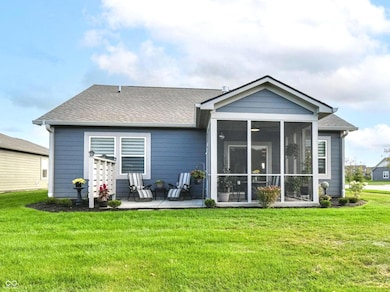
19544 Boulder Brook Ln Sheridan, IN 46069
Estimated payment $2,848/month
Highlights
- Very Popular Property
- Ranch Style House
- Walk-In Pantry
- Monon Trail Elementary School Rated A-
- Tennis Courts
- 2 Car Attached Garage
About This Home
RARE OPPORTUNITY IN SOLD OUT OSBORNE TRAILS! Welcome to low-maintenance living at its finest in this beautifully upgraded ranch home, perfectly situated on one of the largest lots in the community. Located in the highly sought-after 55+ Osborne Trails neighborhood, this home offers both privacy and lifestyle-just minutes from major highways, shopping, dining, and medical facilities. This unique property is the only one known to feature both a screened-in porch AND a private patio, offering exceptional outdoor living and entertaining space. Inside, you'll find thoughtful upgrades throughout, including custom blinds, fresh interior paint, ceiling fans, and a California Closet system in the spacious primary suite. The kitchen and laundry areas are enhanced with built-in cabinetry & a walk in pantry, while a storm door, water softener, 2 garage bump outs for extra storage and custom landscaping add comfort and curb appeal. Looking to stay active and connected? Osborne Trails offers two clubhouses with a bar, billiards, fitness center, yoga studio, library & multipurpose rooms. Outdoors, enjoy the swimming pool, pickleball courts, walking trails, outdoor kitchens, and pergolas-not to mention a full calendar of lifestyle programs, events, and excursions. Don't miss your chance to own a one-of-a-kind home in a vibrant, sold-out community. Schedule your private showing today!
Home Details
Home Type
- Single Family
Year Built
- Built in 2025
Lot Details
- 8,494 Sq Ft Lot
- Sprinkler System
HOA Fees
- $280 Monthly HOA Fees
Parking
- 2 Car Attached Garage
- Garage Door Opener
Home Design
- Ranch Style House
- Brick Exterior Construction
- Slab Foundation
- Cement Siding
Interior Spaces
- 1,576 Sq Ft Home
- Woodwork
- Paddle Fans
- Gas Log Fireplace
- Entrance Foyer
- Great Room with Fireplace
- Combination Kitchen and Dining Room
- Storage
- Laundry on main level
- Attic Access Panel
Kitchen
- Eat-In Kitchen
- Breakfast Bar
- Walk-In Pantry
- Gas Oven
- Microwave
- Dishwasher
- Disposal
Flooring
- Carpet
- Laminate
- Luxury Vinyl Plank Tile
Bedrooms and Bathrooms
- 3 Bedrooms
- Walk-In Closet
- 2 Full Bathrooms
- Dual Vanity Sinks in Primary Bathroom
Home Security
- Smart Locks
- Carbon Monoxide Detectors
- Fire and Smoke Detector
Outdoor Features
- Screened Patio
Utilities
- Forced Air Heating and Cooling System
- Electric Water Heater
- Water Purifier
Listing and Financial Details
- Tax Lot 694
- Assessor Parcel Number 290527008039000015
Community Details
Overview
- Association fees include clubhouse, exercise room, lawncare, ground maintenance, maintenance, nature area, pickleball court, management, snow removal, walking trails
- Association Phone (317) 785-0787
- Osborne Trails Subdivision
- Property managed by AAM, LLC
- The community has rules related to covenants, conditions, and restrictions
Recreation
- Tennis Courts
Map
Home Values in the Area
Average Home Value in this Area
Property History
| Date | Event | Price | List to Sale | Price per Sq Ft |
|---|---|---|---|---|
| 11/25/2025 11/25/25 | Price Changed | $408,800 | 0.0% | $259 / Sq Ft |
| 11/17/2025 11/17/25 | Price Changed | $408,900 | 0.0% | $259 / Sq Ft |
| 11/03/2025 11/03/25 | Price Changed | $409,000 | -0.2% | $260 / Sq Ft |
| 10/07/2025 10/07/25 | For Sale | $409,900 | -- | $260 / Sq Ft |
About the Listing Agent

It’s more than just a house or condominium. It’s more than square footage or hardwood floors. It’s about the place you want to call home. And, even though you now have access to more information than ever, you still need the guidance of a professional who can navigate you through a complex process.
Amidst this ever-changing market, one thing is consistently true: Leslie shows a determination, work ethic and perseverance that is unparalleled. Her commitment to understanding your
Leslie's Other Listings
Source: MIBOR Broker Listing Cooperative®
MLS Number: 22066597
- 298 Cline St
- 19398 Sumrall Place
- 19414 Sumrall Place
- 19426 Sumrall Place
- 19440 Sumrall Place
- 19488 Beruna Way
- 19788 Sutton Terrace
- 223 Edmund Cir
- 19607 McDonald Place
- 141 Creststone Blvd
- 19948 Stone Side Ct
- 19976 Stone Side Ct
- 19976 Stone Side Dr
- 19990 Stone Side Ct
- 19990 Stone Side Dr
- SHELBURN Plan at Carramore
- ALDEN Plan at Carramore
- CRESTVIEW Plan at Carramore
- BELLEVILLE II Plan at Carramore
- HORIZON Plan at Carramore
- 18661 Moray St
- 1067 Beck Way
- 268 Onset Way
- 1048 Bald Tree Dr
- 18703 Mithoff Ln
- 19530 Chad Hittle Dr
- 18237 Tempo Blvd
- 20021 Chad Hittle Dr
- 960 Charlestown Rd
- 18183 Wheeler Rd
- 17995 Cunningham Dr
- 1405 Sunbrook Ct
- 835 Virginia Rose Ave
- 1903 E Maple Park Dr
- 500 Bigleaf Maple Way
- 404 E Pine Ridge Dr
- 530 N Union St
- 1062 Swinton Way
- 489 E Quail Ridge Dr
- 577 Farnham Dr






