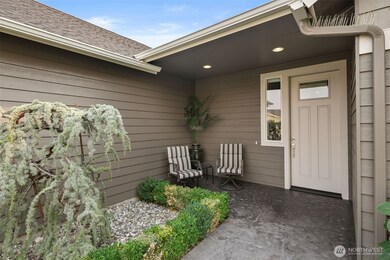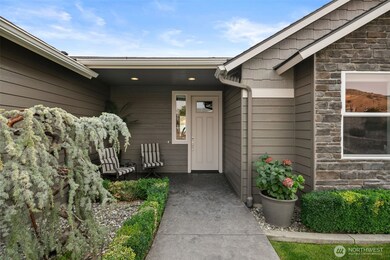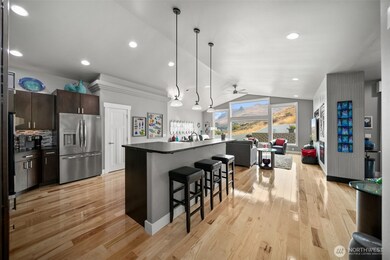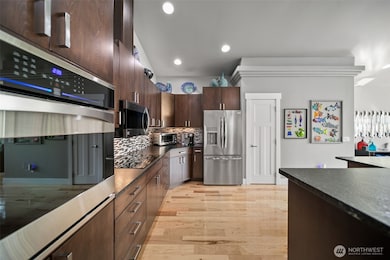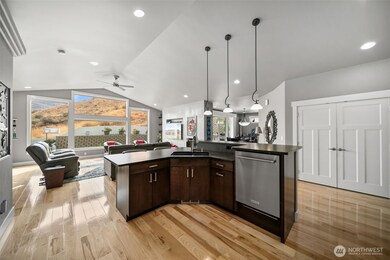1955 Castlerock Ave Wenatchee, WA 98801
Estimated payment $4,386/month
Highlights
- City View
- Vaulted Ceiling
- Wine Refrigerator
- Craftsman Architecture
- Wood Flooring
- Walk-In Pantry
About This Home
Experience the perfect blend of comfort and sophistication in this impeccably designed zero-entry rambler with breathtaking views and high-end finishes throughout. Move-in ready and thoughtfully crafted, this home features solid hardwood floors, vaulted ceilings, and an open-concept layout filled with natural light. The gourmet kitchen showcases leathered granite countertops, premium cabinetry, & top-tier appliances. Entertain in the formal dining area with a built-in buffet. Enjoy the spa-like primary suite with heated tile floors and serene views. Multiple outdoor living spaces and a 3-car garage with tandem bay add flexibility and function. A rare opportunity for low-maintenance, luxury living with timeless design and modern comfort.
Source: Northwest Multiple Listing Service (NWMLS)
MLS#: 2436274
Home Details
Home Type
- Single Family
Est. Annual Taxes
- $5,745
Year Built
- Built in 2014
Lot Details
- 0.36 Acre Lot
- Cul-De-Sac
- Level Lot
- Sprinkler System
- Property is in very good condition
HOA Fees
- $33 Monthly HOA Fees
Parking
- 4 Car Attached Garage
Property Views
- City
- Mountain
- Territorial
Home Design
- Craftsman Architecture
- Poured Concrete
- Composition Roof
- Wood Siding
- Stone Siding
- Wood Composite
- Stone
Interior Spaces
- 2,082 Sq Ft Home
- 1-Story Property
- Vaulted Ceiling
- Ceiling Fan
- Electric Fireplace
- Dining Room
- Storm Windows
Kitchen
- Walk-In Pantry
- Stove
- Microwave
- Dishwasher
- Wine Refrigerator
- Disposal
Flooring
- Wood
- Carpet
- Ceramic Tile
Bedrooms and Bathrooms
- 3 Main Level Bedrooms
- Walk-In Closet
- Bathroom on Main Level
- 2 Full Bathrooms
Laundry
- Dryer
- Washer
Schools
- Washington Elementary School
- Orchard Mid Middle School
- Wenatchee High School
Utilities
- Forced Air Heating and Cooling System
- Heat Pump System
Community Details
- Robin Singletary Association
- Secondary HOA Phone (509) 679-8946
- Wenatchee Subdivision
- The community has rules related to covenants, conditions, and restrictions
Listing and Financial Details
- Down Payment Assistance Available
- Visit Down Payment Resource Website
- Assessor Parcel Number 222008529140
Map
Home Values in the Area
Average Home Value in this Area
Tax History
| Year | Tax Paid | Tax Assessment Tax Assessment Total Assessment is a certain percentage of the fair market value that is determined by local assessors to be the total taxable value of land and additions on the property. | Land | Improvement |
|---|---|---|---|---|
| 2021 | $3,477 | $342,462 | $60,000 | $282,462 |
| 2020 | $3,682 | $345,373 | $60,000 | $285,373 |
| 2019 | $3,262 | $345,373 | $60,000 | $285,373 |
| 2018 | $3,834 | $321,802 | $60,000 | $261,802 |
| 2017 | $3,459 | $311,460 | $76,200 | $235,260 |
| 2016 | $759 | $305,371 | $76,200 | $229,171 |
| 2015 | $759 | $294,761 | $76,200 | $218,561 |
| 2013 | $759 | $54,000 | $54,000 | $0 |
Property History
| Date | Event | Price | List to Sale | Price per Sq Ft |
|---|---|---|---|---|
| 11/06/2025 11/06/25 | Pending | -- | -- | -- |
| 11/01/2025 11/01/25 | Off Market | $735,000 | -- | -- |
| 10/23/2025 10/23/25 | Price Changed | $735,000 | -1.3% | $353 / Sq Ft |
| 09/23/2025 09/23/25 | For Sale | $745,000 | -- | $358 / Sq Ft |
Purchase History
| Date | Type | Sale Price | Title Company |
|---|---|---|---|
| Warranty Deed | $76,900 | First Amer Title Wenatchee | |
| Warranty Deed | $75,900 | First American Title | |
| Warranty Deed | $59,000 | Pioneer Title Company |
Mortgage History
| Date | Status | Loan Amount | Loan Type |
|---|---|---|---|
| Previous Owner | $41,300 | Purchase Money Mortgage |
Source: Northwest Multiple Listing Service (NWMLS)
MLS Number: 2436274
APN: 222008529140
- 1827 Dorner Place
- 143 Sienna Rd
- 2012 Linville Dr
- 401 Castleview Place
- 756 Castle Heights Dr
- 340 Brandi Ln
- 2013 Linville Dr
- 1815 Number 2 Canyon Rd Unit 53
- 301 Canyon Place
- 405 N Marie Ave
- 1440 John St
- 300 S Elliott Ave Unit 15
- 1428 John St
- 204 Pershing Cir
- 1701 Skyline Dr
- 1680 Skyline Dr
- 507 Cedar Wood Ln
- 1 NNA Skyline Dr
- 9 Elliott Ave N
- 512 Cedar Wood Place

