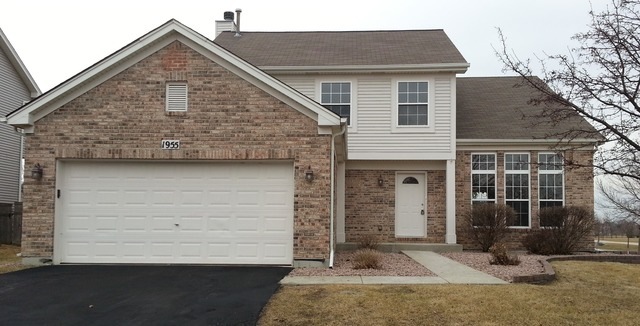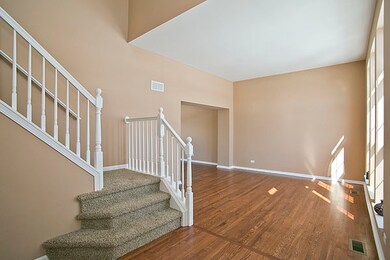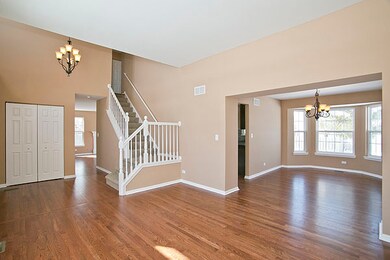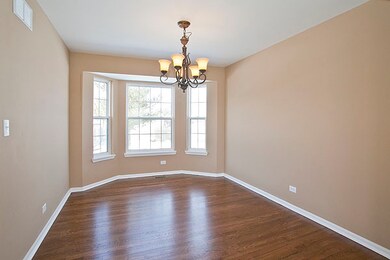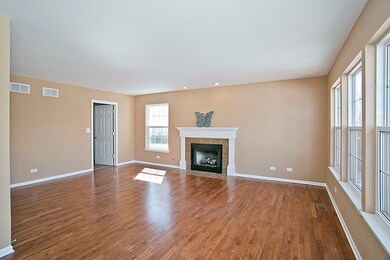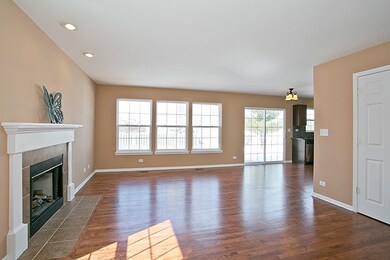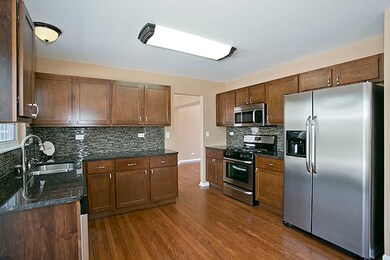
1955 Colonial St Unit 2 Aurora, IL 60503
Far Southeast NeighborhoodAbout This Home
As of November 2022Be prepared to be dazzled! This fantastic home is move in ready and better than new! Remodeled Kitchen with granite counter-tops, stainless appliances and a stunning back-splash. Gleaming hardwood floors throughout the first floor, finished basement, remodeled bathrooms and a generous yard that is summer ready with a paver brick patio. This is exactly the home you have been waiting for! Hurry!!!
Last Agent to Sell the Property
RE/MAX Professionals Select License #471004126 Listed on: 03/26/2015

Home Details
Home Type
Single Family
Est. Annual Taxes
$8,817
Year Built
2002
Lot Details
0
HOA Fees
$15 per month
Parking
2
Listing Details
- Property Type: Detached Single
- General Information: School Bus Service
- Age: 11-15 Years
- Full Bathrooms: 2
- Half Bathrooms: 1
- Number Interior Fireplaces: 1
- Ownership: Fee Simple w/ HO Assn.
- Total Full or Half Bathrooms: 2.1
- Type Detached: 2 Stories
- Estimated Year Built: 2002
- Special Features: None
- Property Sub Type: Detached
- Year Built: 2002
Interior Features
- Interior Property Features: Hardwood Floors, 1st Floor Laundry
- Number Of Rooms: 9
- Living Room: Dimensions: 14X12, On Level: Main Level, Flooring: Hardwood
- Appliances: Oven/Range, Microwave, Dishwasher, Refrigerator, All Stainless Steel Kitchen Appliances
- Fireplace Details: Wood Burning
- Fireplace Location: Family Room
- Basement: Full
- Basement: Partially Finished
- Bedrooms All Levels: 4
- Below Grade Bedrooms: 1
- Primary Bedroom Bath: Full
- Bathroom Amenities: Whirlpool, Separate Shower, Double Sink
- Above Grade Bedrooms: 3
- Laundry: Dimensions: 10X8, On Level: Main Level
- Dining Room: Dimensions: 12X12, On Level: Main Level, Flooring: Hardwood
- Kitchen Type: Dimensions: 14X12, On Level: Main Level, Flooring: Hardwood
- Kitchen Type: Eating Area-Table Space, Pantry-Closet
- Additional Rooms: Recreation Room
- Master Bedroom: Dimensions: 14X12, On Level: 2nd Level, Flooring: Carpet
- Additional Room 1 Name: Recreation Rm, Dimensions: 24X23, On Level: Basement, Flooring: Carpet, Windows: None
- Bedroom 2: Dimensions: 12X12, On Level: 2nd Level, Flooring: Carpet
- Bedroom 3: Dimensions: 12X12, On Level: 2nd Level, Flooring: Carpet
- Bedroom 4: Dimensions: 22X12, On Level: Basement, Flooring: Carpet, Windows: None
- Estimated Sq Ft: 1827
- Dining Room Type: Separate
- Family Room: Dimensions: 14X12, On Level: Main Level, Flooring: Hardwood
Exterior Features
- Foundation: Concrete
- Lot Size: .25-.49 Acre
- Exterior Building Type: Aluminum Siding, Vinyl Siding, Brick
- Roof Type: Asphalt/Glass (Shingles)
- Exterior Property Features: Patio, Porch
- Acreage: 0.28
Garage/Parking
- Number of Cars: 2
- Parking: Garage
- Garage Type: Attached
- Garage Details: Garage Door Opener(s)
- Garage On Site: Yes
- Number Garage Spaces: 2
- Driveway: Asphalt
- Garage Ownership: Owned
Utilities
- Air Conditioner: Central Air
- Water: Public
- Sewer: Sewer-Public
- Heating Fuel: Gas, Forced Air
Condo/Co-op/Association
- Fee Frequency: Annual
- Assessment Association Fees: 180
- Management Phone: 000-000-0000
Schools
- School District: 308
- Junior High Dist: 308
Lot Info
- Lot Dimensions: 143X96X114X37X81
- Lot Description: Corner
- Parcel Identification Number: 0701062020540000
Tax Info
- Taxes: 8633
Ownership History
Purchase Details
Home Financials for this Owner
Home Financials are based on the most recent Mortgage that was taken out on this home.Purchase Details
Home Financials for this Owner
Home Financials are based on the most recent Mortgage that was taken out on this home.Purchase Details
Home Financials for this Owner
Home Financials are based on the most recent Mortgage that was taken out on this home.Purchase Details
Purchase Details
Purchase Details
Home Financials for this Owner
Home Financials are based on the most recent Mortgage that was taken out on this home.Similar Homes in Aurora, IL
Home Values in the Area
Average Home Value in this Area
Purchase History
| Date | Type | Sale Price | Title Company |
|---|---|---|---|
| Warranty Deed | $385,000 | Fidelity National Title | |
| Warranty Deed | $240,000 | Blm Title Services Llc | |
| Special Warranty Deed | -- | Blm Title Services Llc | |
| Sheriffs Deed | -- | None Available | |
| Sheriffs Deed | $343,594 | None Available | |
| Warranty Deed | $236,000 | Chicago Title Insurance Co |
Mortgage History
| Date | Status | Loan Amount | Loan Type |
|---|---|---|---|
| Open | $308,000 | New Conventional | |
| Previous Owner | $288,000 | VA | |
| Previous Owner | $292,000 | VA | |
| Previous Owner | $247,900 | VA | |
| Previous Owner | $277,095 | FHA | |
| Previous Owner | $80,000 | Credit Line Revolving | |
| Previous Owner | $30,000 | Credit Line Revolving | |
| Previous Owner | $200,000 | Unknown | |
| Previous Owner | $200,000 | No Value Available |
Property History
| Date | Event | Price | Change | Sq Ft Price |
|---|---|---|---|---|
| 11/02/2022 11/02/22 | Sold | $385,000 | +2.7% | $211 / Sq Ft |
| 09/19/2022 09/19/22 | Pending | -- | -- | -- |
| 09/16/2022 09/16/22 | For Sale | $375,000 | +56.3% | $205 / Sq Ft |
| 06/19/2015 06/19/15 | Sold | $240,000 | -2.0% | $131 / Sq Ft |
| 05/01/2015 05/01/15 | Pending | -- | -- | -- |
| 04/28/2015 04/28/15 | Price Changed | $245,000 | -2.0% | $134 / Sq Ft |
| 04/15/2015 04/15/15 | Price Changed | $249,900 | -2.0% | $137 / Sq Ft |
| 04/07/2015 04/07/15 | Price Changed | $254,900 | -1.6% | $140 / Sq Ft |
| 03/26/2015 03/26/15 | For Sale | $259,000 | +53.2% | $142 / Sq Ft |
| 12/24/2014 12/24/14 | Sold | $169,100 | -14.2% | $93 / Sq Ft |
| 11/12/2014 11/12/14 | Pending | -- | -- | -- |
| 11/11/2014 11/11/14 | Price Changed | $197,100 | -10.0% | $108 / Sq Ft |
| 08/29/2014 08/29/14 | For Sale | $219,000 | -- | $120 / Sq Ft |
Tax History Compared to Growth
Tax History
| Year | Tax Paid | Tax Assessment Tax Assessment Total Assessment is a certain percentage of the fair market value that is determined by local assessors to be the total taxable value of land and additions on the property. | Land | Improvement |
|---|---|---|---|---|
| 2023 | $8,817 | $96,422 | $20,547 | $75,875 |
| 2022 | $0 | $95,039 | $19,437 | $75,602 |
| 2021 | $0 | $90,513 | $18,511 | $72,002 |
| 2020 | $8,797 | $89,079 | $18,218 | $70,861 |
| 2019 | $8,797 | $86,569 | $17,705 | $68,864 |
| 2018 | $8,282 | $79,265 | $17,315 | $61,950 |
| 2017 | $8,207 | $77,219 | $16,868 | $60,351 |
| 2016 | $8,129 | $75,557 | $16,505 | $59,052 |
| 2015 | $8,830 | $72,651 | $15,870 | $56,781 |
| 2014 | $8,830 | $73,300 | $21,000 | $52,300 |
| 2013 | $8,830 | $73,300 | $21,000 | $52,300 |
Agents Affiliated with this Home
-

Seller's Agent in 2022
Yvette Kincer
Coldwell Banker Real Estate Group
(630) 857-8073
3 in this area
74 Total Sales
-

Buyer's Agent in 2022
Lisa Wolf
Keller Williams North Shore West
(224) 627-5600
11 in this area
1,150 Total Sales
-

Buyer Co-Listing Agent in 2022
Kimberly Zahand
Keller Williams North Shore West
(630) 215-6063
11 in this area
408 Total Sales
-

Seller's Agent in 2015
JoAnn Hassler
RE/MAX
(630) 235-0901
21 Total Sales
-

Seller Co-Listing Agent in 2015
Jeanne DeLaFuente Gamage
Keller Williams Infinity
(630) 542-3652
4 in this area
132 Total Sales
-

Seller's Agent in 2014
Christian Chase
Chase Real Estate LLC
(630) 527-0095
2 in this area
449 Total Sales
Map
Source: Midwest Real Estate Data (MRED)
MLS Number: MRD08872444
APN: 01-06-202-054
- 2610 Spinnaker Dr
- 2673 Dunrobin Cir
- 2111 Colonial St
- 2136 Colonial St Unit 1
- 2003 Seaview Dr
- 2416 Oakfield Dr
- 2803 Dorothy Dr
- 1984 Seaview Dr
- 2402 Oakfield Ct
- 2556 Hillsboro Blvd
- 2396 Oakfield Ct
- 2495 Hafenrichter Rd
- 2486 Georgetown Cir
- 2255 Georgetown Cir
- 2746 Middleton Ct Unit 3
- 3018 Coastal Dr
- 2929 Diane Dr
- 2735 Hillsboro Blvd Unit 3
- 2164 Clementi Ln
- 1791 Ellington Dr
