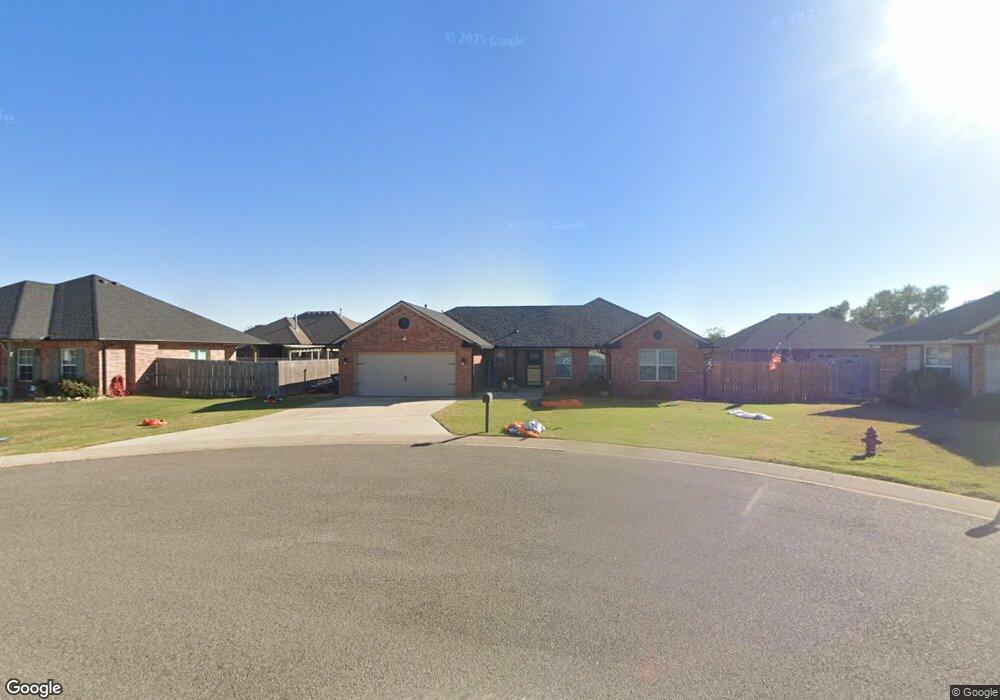1955 Green Cedar Ct Shawnee, OK 74804
Estimated Value: $217,000 - $242,000
3
Beds
2
Baths
1,514
Sq Ft
$151/Sq Ft
Est. Value
About This Home
This home is located at 1955 Green Cedar Ct, Shawnee, OK 74804 and is currently estimated at $229,141, approximately $151 per square foot. 1955 Green Cedar Ct is a home located in Pottawatomie County with nearby schools including Will Rogers Elementary School, Shawnee Middle School, and Shawnee High School.
Ownership History
Date
Name
Owned For
Owner Type
Purchase Details
Closed on
Jan 15, 2020
Sold by
Essent Solutions Llc
Bought by
Bowler James A and Bowler Regan N
Current Estimated Value
Home Financials for this Owner
Home Financials are based on the most recent Mortgage that was taken out on this home.
Original Mortgage
$171,731
Outstanding Balance
$150,776
Interest Rate
3.5%
Mortgage Type
FHA
Estimated Equity
$78,365
Purchase Details
Closed on
Apr 8, 2019
Sold by
Arvest Bank
Bought by
Federal Home Loan Mortgage Corporation
Purchase Details
Closed on
Mar 6, 2019
Sold by
Steward Gregory Wallace
Bought by
Arvest Bank
Purchase Details
Closed on
Aug 21, 2015
Sold by
Mike D Little Construction Co Inc
Bought by
Steward Gregory Wallace
Home Financials for this Owner
Home Financials are based on the most recent Mortgage that was taken out on this home.
Original Mortgage
$167,105
Interest Rate
4.08%
Mortgage Type
New Conventional
Purchase Details
Closed on
Oct 15, 2014
Sold by
The Timbers Of Shawnee Llc
Bought by
Mike D Little Construction Co Inc
Home Financials for this Owner
Home Financials are based on the most recent Mortgage that was taken out on this home.
Original Mortgage
$140,590
Interest Rate
4.12%
Mortgage Type
Construction
Purchase Details
Closed on
Mar 21, 1996
Sold by
Krapff-Reynolds Const Inc
Bought by
Belterre Devleopment Co
Purchase Details
Closed on
Feb 14, 1995
Sold by
Sheriff
Bought by
Krapff-Reynolds Constr In
Create a Home Valuation Report for This Property
The Home Valuation Report is an in-depth analysis detailing your home's value as well as a comparison with similar homes in the area
Home Values in the Area
Average Home Value in this Area
Purchase History
| Date | Buyer | Sale Price | Title Company |
|---|---|---|---|
| Bowler James A | $174,900 | Title Clearing & Escrow Llc | |
| Federal Home Loan Mortgage Corporation | -- | None Available | |
| Arvest Bank | $164,785 | None Available | |
| Steward Gregory Wallace | $176,000 | First American Title | |
| Mike D Little Construction Co Inc | -- | None Available | |
| Belterre Devleopment Co | $340,000 | -- | |
| Krapff-Reynolds Constr In | -- | -- |
Source: Public Records
Mortgage History
| Date | Status | Borrower | Loan Amount |
|---|---|---|---|
| Open | Bowler James A | $171,731 | |
| Previous Owner | Steward Gregory Wallace | $167,105 | |
| Previous Owner | Mike D Little Construction Co Inc | $140,590 |
Source: Public Records
Tax History Compared to Growth
Tax History
| Year | Tax Paid | Tax Assessment Tax Assessment Total Assessment is a certain percentage of the fair market value that is determined by local assessors to be the total taxable value of land and additions on the property. | Land | Improvement |
|---|---|---|---|---|
| 2025 | $2,160 | $22,016 | $1,301 | $20,715 |
| 2024 | $2,191 | $20,968 | $3,360 | $17,608 |
| 2023 | $2,191 | $20,968 | $3,360 | $17,608 |
| 2022 | $2,151 | $20,968 | $3,360 | $17,608 |
| 2021 | $2,113 | $20,968 | $3,360 | $17,608 |
| 2020 | $1,986 | $19,656 | $2,880 | $16,776 |
| 2019 | $1,966 | $19,829 | $2,880 | $16,949 |
| 2018 | $1,893 | $19,497 | $2,880 | $16,617 |
| 2017 | $1,884 | $19,667 | $2,880 | $16,787 |
| 2016 | $2,155 | $21,120 | $2,880 | $18,240 |
| 2015 | $12 | $120 | $120 | $0 |
| 2014 | $12 | $120 | $120 | $0 |
Source: Public Records
Map
Nearby Homes
- 1900 Timber Dale Dr
- 1828 W Federal St
- 1902 Oak Tree Ct
- 1914 Oak Tree Ct
- 2227 Whispering Pine Blvd
- 1933 Rain Tree Dr
- 2418 Ellis Dr
- 1821 W Wiley St
- 37614 W Macarthur St
- 1522 W Wheeler St
- 2106 N Aydelotte Ave
- 000 W Locust St
- 29 Timber Creek Way
- 1000 W 45th St
- 1012 N Chapman Ave
- 7 N Tawana Dr
- 13 Robby Rd
- 216 W Georgia St
- 1925 N Park Ave
- 202 W Franklin St
- 1955 Cedar Ct
- 1950 Timber Dale Dr
- 1951 Cedar Ct
- 1959 Cedar Ct
- 1958 Timber Dale Dr
- 1958 Cedar Ct
- 1950 Cedar
- 2115 Timbers Blvd
- 2111 Timbers Blvd
- 2109 Crooked Oak Dr
- 2119 Timbers Blvd
- 2107 Timbers Blvd
- 2105 Crooked Oak Dr
- 2105 Crooked Oak Dr
- 1957 Timber Dale Dr
- 2117 Crooked Oak Dr
- 2123 Timbers Blvd
- 1965 Timber Dale Dr
- 1945 Timber Dale Dr
- 2102 Whispering Pine Blvd
