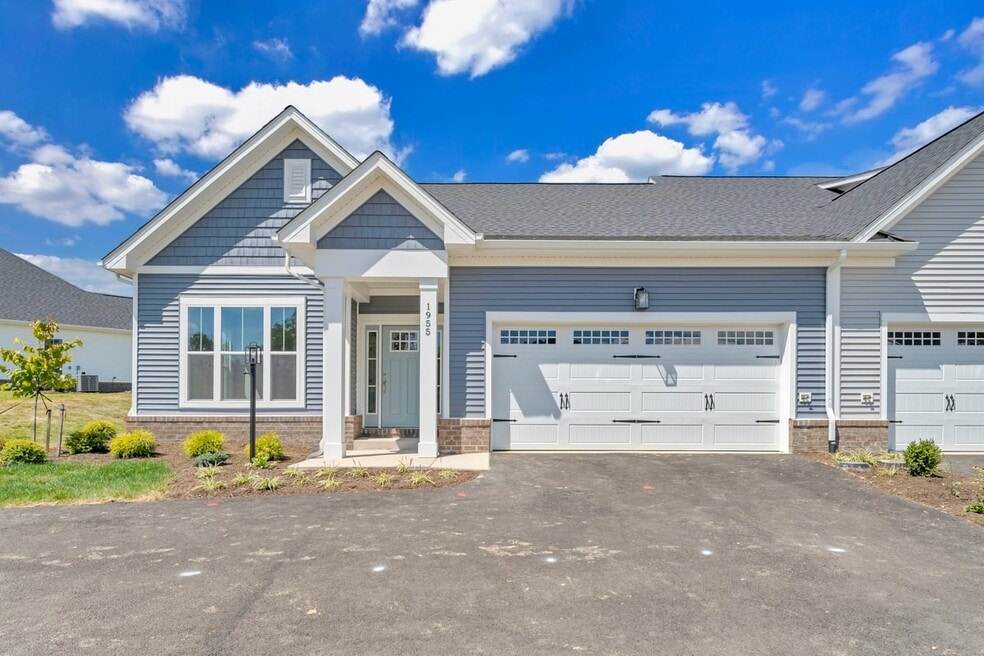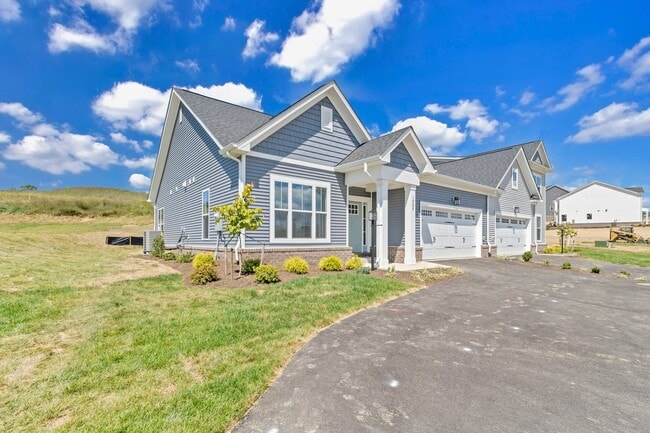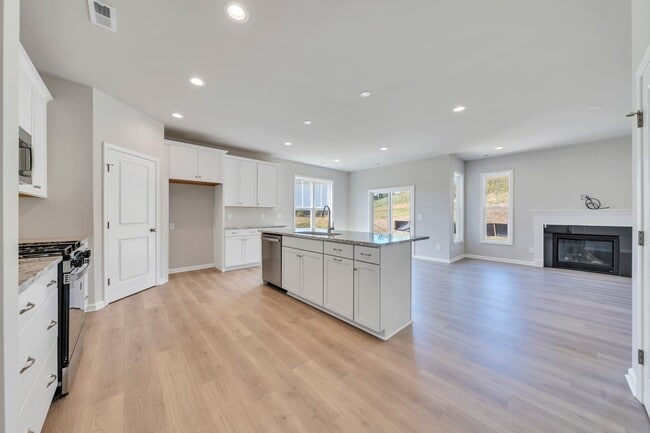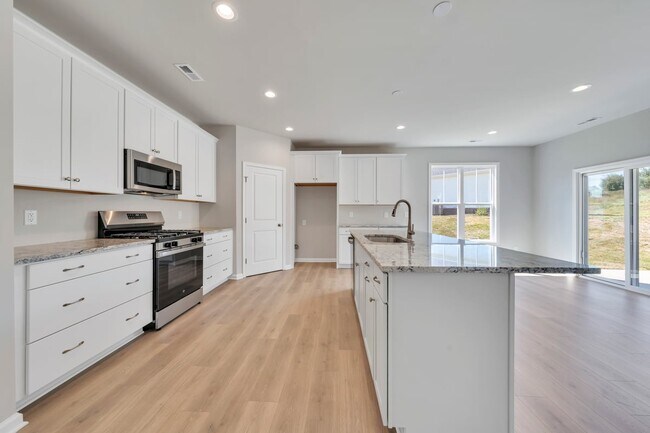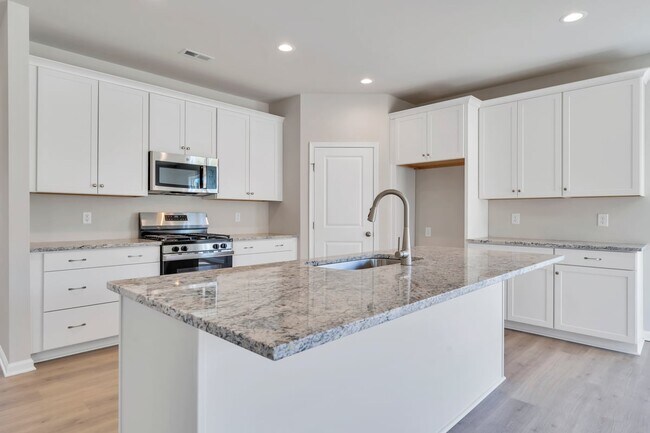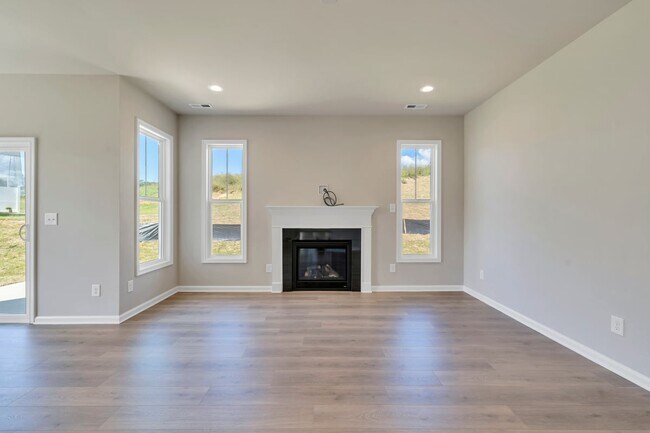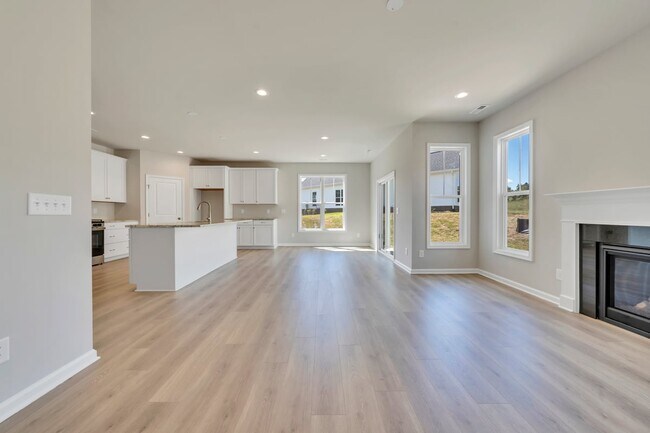
Estimated payment $2,867/month
Highlights
- New Construction
- Views Throughout Community
- Community Basketball Court
- Blacksburg High School Rated A
- Mud Room
- Breakfast Area or Nook
About This Home
Brand new floor plan! Introducing the Pearl Ranch Duplex: a one level plan that is anything but ordinary. Enter the home from your 2-car garage and step into your mudroom/laundry room. Just steps away is your spacious kitchen with large island, walk-in corner pantry, and plenty of cabinet space. The island overlooks both the breakfast nook and the family room, ideal for staying connected. Off the breakfast nook you'll find a patio where you can enjoy your morning coffee or wind down in the evening. The primary bedroom is tucked away at the rear of the home, boasting a walk-in closet and large primary bath with separate water closet and dual sink vanity. At the front of the home you will find an additional bedroom with full bath and walk-in closet.
Sales Office
| Monday |
11:00 AM - 5:00 PM
|
| Tuesday |
Closed
|
| Wednesday |
Closed
|
| Thursday |
11:00 AM - 5:00 PM
|
| Friday |
11:00 AM - 5:00 PM
|
| Saturday |
12:00 PM - 5:00 PM
|
| Sunday |
12:00 PM - 5:00 PM
|
Townhouse Details
Home Type
- Townhome
Parking
- 2 Car Garage
Home Design
- New Construction
- Duplex Unit
Interior Spaces
- 1-Story Property
- Mud Room
- Laundry Room
Kitchen
- Breakfast Area or Nook
- Walk-In Pantry
Bedrooms and Bathrooms
- 2 Bedrooms
Community Details
Overview
- Views Throughout Community
- Mountain Views Throughout Community
Recreation
- Community Basketball Court
- Volleyball Courts
- Pickleball Courts
- Community Playground
- Park
- Dog Park
- Trails
Map
Other Move In Ready Homes in The Preserve - The Preserve Villas
About the Builder
- The Preserve - Single Family Homes
- The Preserve - Townhomes and Duplexes
- 3966 Prices Fork Rd
- The Preserve - The Preserve Villas
- Westhill - Villas
- Westhill - Townhomes
- Westhill - Single Family Homes
- 3676 Old Creek Rd
- TBD Brockton None
- TBD Waterworks Rd
- 1801 Toms Creek Rd
- 0 Toms Creek Rd Unit 887603
- TBD Toms Creek Rd
- TBD Mt Tabor Rd
- tbd Bishop Rd
- 2974 Austin Rd
- 365 John Adams Dr
- Midtown - Condominiums
- TBD Hidden Valley Dr
- 0 Hidden Valley Dr
