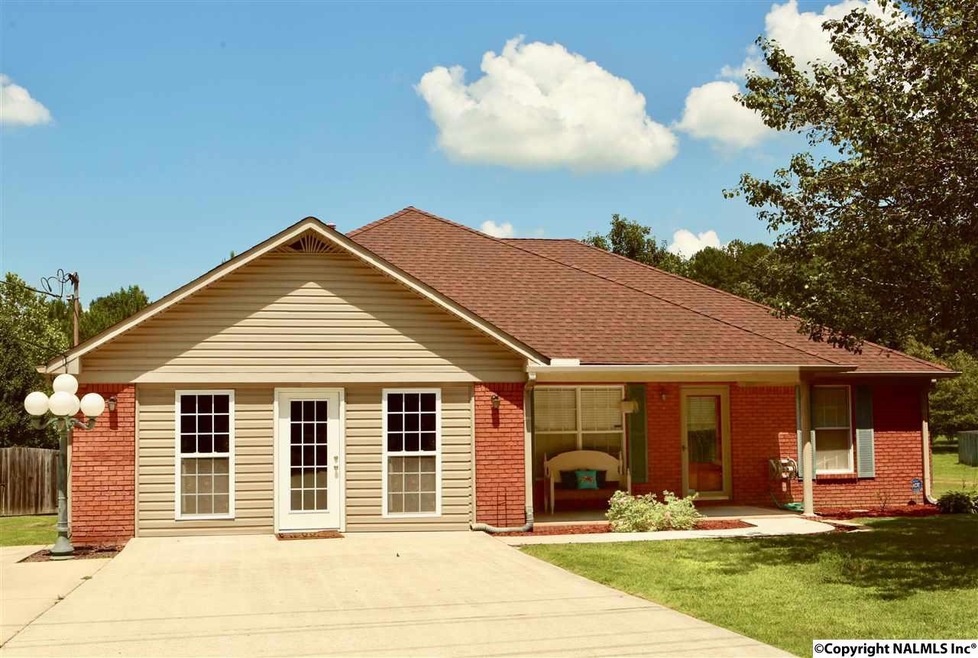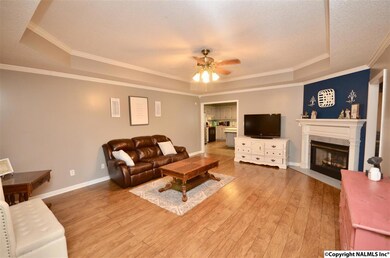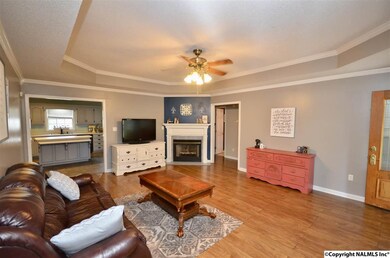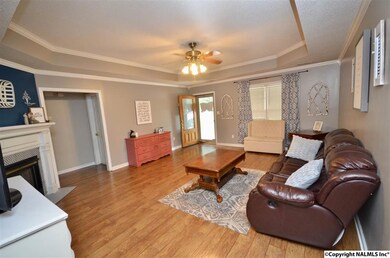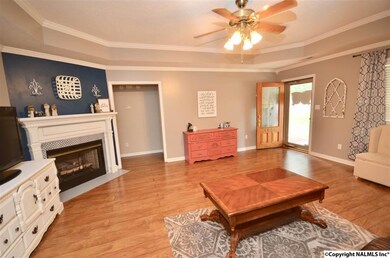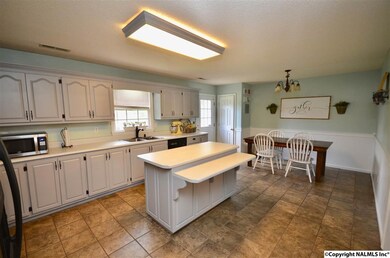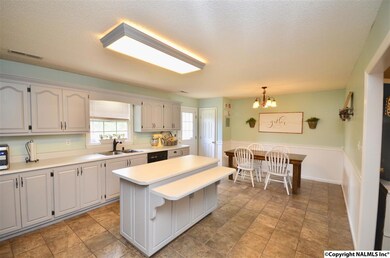
1955 Nethery Rd Hartselle, AL 35640
Highlights
- No HOA
- Central Heating and Cooling System
- Gas Log Fireplace
- Danville-Neel Elementary School Rated 9+
About This Home
As of October 2024Newly updated home with New Carpet and fresh paint throughout. Updated eat in kitchen has TONS of storage space! Large backyard with a workshop. This home is country living close to the city. It is zoned for Morgan County Schools however, if you opt to go to Hartselle city you can utilize the buses.
Last Agent to Sell the Property
June Bennett
Agency On Main License #98278 Listed on: 07/22/2018
Home Details
Home Type
- Single Family
Est. Annual Taxes
- $377
Year Built
- Built in 1998
Lot Details
- 0.4 Acre Lot
Home Design
- Slab Foundation
Interior Spaces
- 2,088 Sq Ft Home
- Property has 1 Level
- Gas Log Fireplace
Bedrooms and Bathrooms
- 3 Bedrooms
- 2 Full Bathrooms
Schools
- Danville Elementary School
- Danville High School
Utilities
- Central Heating and Cooling System
- Septic Tank
Community Details
- No Home Owners Association
- Metes And Bounds Subdivision
Listing and Financial Details
- Assessor Parcel Number 1031504170002050.006
Ownership History
Purchase Details
Home Financials for this Owner
Home Financials are based on the most recent Mortgage that was taken out on this home.Purchase Details
Home Financials for this Owner
Home Financials are based on the most recent Mortgage that was taken out on this home.Purchase Details
Home Financials for this Owner
Home Financials are based on the most recent Mortgage that was taken out on this home.Similar Homes in Hartselle, AL
Home Values in the Area
Average Home Value in this Area
Purchase History
| Date | Type | Sale Price | Title Company |
|---|---|---|---|
| Warranty Deed | $240,000 | None Listed On Document | |
| Warranty Deed | $240,000 | None Listed On Document | |
| Warranty Deed | $161,900 | None Available | |
| Deed | -- | None Available |
Mortgage History
| Date | Status | Loan Amount | Loan Type |
|---|---|---|---|
| Open | $228,000 | New Conventional | |
| Closed | $228,000 | New Conventional | |
| Previous Owner | $50,000 | Credit Line Revolving | |
| Previous Owner | $157,000 | New Conventional | |
| Previous Owner | $157,043 | New Conventional | |
| Previous Owner | $135,342 | FHA | |
| Previous Owner | $135,342 | No Value Available | |
| Previous Owner | $116,983 | FHA | |
| Previous Owner | $115,608 | FHA |
Property History
| Date | Event | Price | Change | Sq Ft Price |
|---|---|---|---|---|
| 10/31/2024 10/31/24 | Sold | $240,000 | -4.0% | $151 / Sq Ft |
| 09/29/2024 09/29/24 | Pending | -- | -- | -- |
| 09/17/2024 09/17/24 | For Sale | $249,900 | +54.4% | $157 / Sq Ft |
| 03/06/2019 03/06/19 | Off Market | $161,900 | -- | -- |
| 12/06/2018 12/06/18 | Sold | $161,900 | -1.8% | $78 / Sq Ft |
| 11/08/2018 11/08/18 | Pending | -- | -- | -- |
| 09/13/2018 09/13/18 | Price Changed | $164,900 | -2.4% | $79 / Sq Ft |
| 09/08/2018 09/08/18 | Price Changed | $168,900 | -0.6% | $81 / Sq Ft |
| 07/22/2018 07/22/18 | For Sale | $169,900 | -- | $81 / Sq Ft |
Tax History Compared to Growth
Tax History
| Year | Tax Paid | Tax Assessment Tax Assessment Total Assessment is a certain percentage of the fair market value that is determined by local assessors to be the total taxable value of land and additions on the property. | Land | Improvement |
|---|---|---|---|---|
| 2024 | $377 | $11,510 | $630 | $10,880 |
| 2023 | $377 | $11,510 | $630 | $10,880 |
| 2022 | $377 | $11,510 | $630 | $10,880 |
| 2021 | $341 | $10,530 | $1,190 | $9,340 |
| 2020 | $335 | $19,050 | $1,190 | $17,860 |
| 2019 | $335 | $10,380 | $0 | $0 |
| 2015 | $309 | $9,700 | $0 | $0 |
| 2014 | $309 | $9,700 | $0 | $0 |
| 2013 | -- | $9,540 | $0 | $0 |
Agents Affiliated with this Home
-
T
Seller's Agent in 2024
Terry Kelley
Redstone Realty Solutions-DEC
(585) 389-4084
59 Total Sales
-

Buyer's Agent in 2024
Jade Chowning
MeritHouse Realty
(256) 503-1289
77 Total Sales
-
J
Seller's Agent in 2018
June Bennett
Agency On Main
Map
Source: ValleyMLS.com
MLS Number: 1099323
APN: 15-04-17-0-002-050.006
- 1413 Tunsel Rd SW
- 1908 Highway 36 W
- 1608 Woodview Dr SW
- 1803 Tunsel Rd SW
- 1404 Gypsy Trail SW
- 1111 Fountainview Dr SW
- 1751 Rice Rd SW
- 1619 Penn Rd SW
- 1617 Penn Rd SW
- 2700 Hall St SW
- 2585 Highway 36 W
- 2050 Heritage Ln SW
- 409 Harris St NW
- 233 Shaw Rd NW
- 67 Forest Chapel Rd
- 1139 Bellemeade Dr SW
- 201 Johnson St SW
- 1219 Nance Ford Rd SW
- 200 Bellemeade St SW
- 602 Apache St NW
