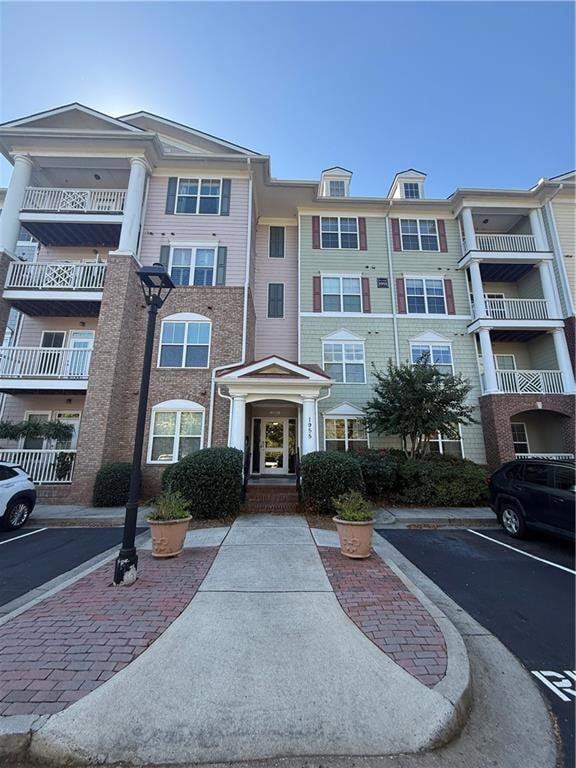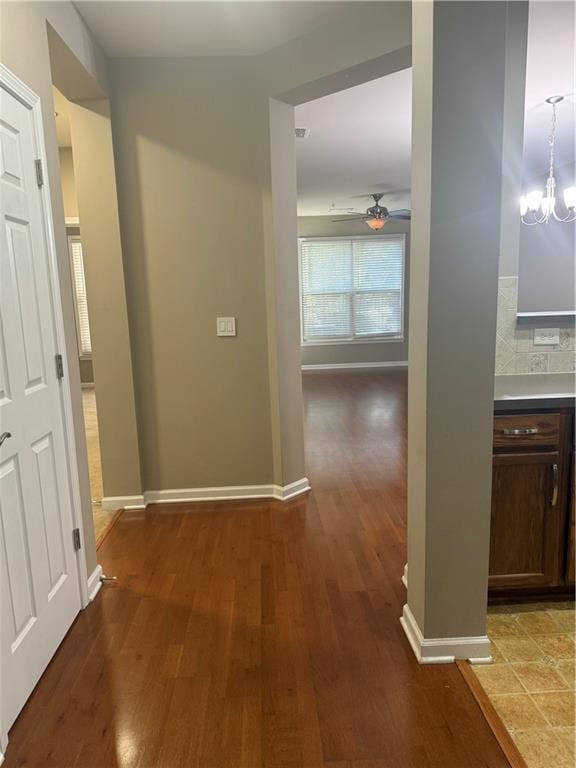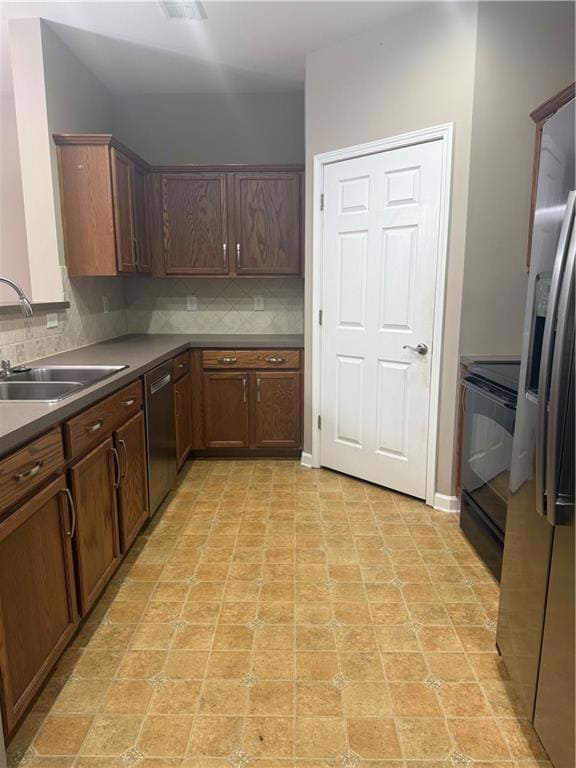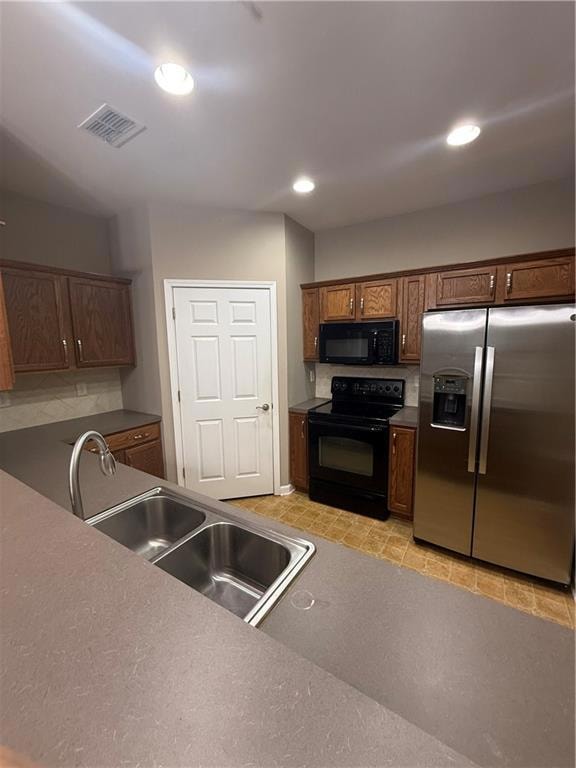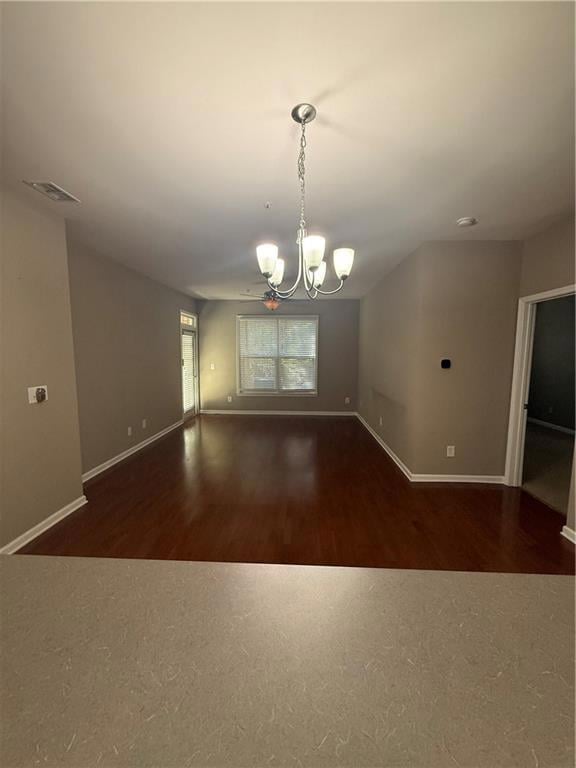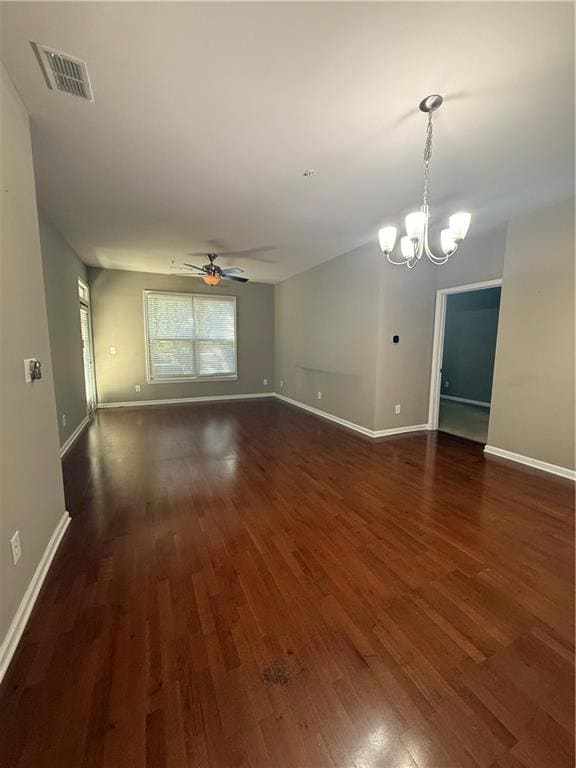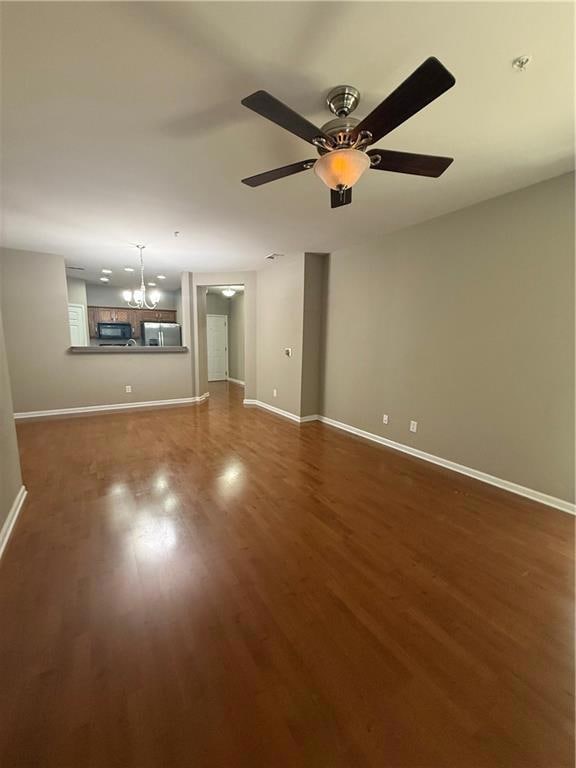1955 Nocturne Dr Unit 3105 Alpharetta, GA 30009
Estimated payment $2,341/month
Highlights
- View of Trees or Woods
- Property is near public transit
- Attic
- Northwestern Middle School Rated A
- Wood Flooring
- Stone Countertops
About This Home
LOCATION, LOCATION, LOCATION!!! Downtown Alpharetta, North Point Mall, Topgolf, Ameris Bank Amphitheatre, Fetch Dog Park and more just minutes away by foot or bike, you could easily embrace a car-free lifestyle! This ground-floor unit offers direct access to a private back patio. Inside, you’ll be surprised by the generous layout. A welcoming foyer, walk-in pantry, abundant cabinetry and counter space, and a spacious open-concept living and dining area. The oversized walk-in closet in the master suite is a standout feature that adds even more convenience. This unit also features smart home technology in the form of one touch, dimmable light switches, Wi-Fi thermostat, lights that turn on when you walk into the room and a security system. The community amenities also impress: take a dip in the neighborhood pool, let kids play on the on-site playground, or join a volleyball game at Fetch’s sand courts. Designed for easy living, the building is secure, quiet, and well-maintained and low HOA fees. All of this within the highly regarded Milton High School district. If you're looking for comfort, convenience, and community—all in one spot—this condo delivers. Come see it for yourself!
Listing Agent
The Gates Real Estate Group, Inc. License #270778 Listed on: 10/12/2025
Property Details
Home Type
- Condominium
Est. Annual Taxes
- $3,225
Year Built
- Built in 2006
HOA Fees
- $334 Monthly HOA Fees
Home Design
- Slab Foundation
- Shingle Roof
- Four Sided Brick Exterior Elevation
Interior Spaces
- 1,209 Sq Ft Home
- 1-Story Property
- Ceiling Fan
- Double Pane Windows
- Views of Woods
- Security System Owned
- Attic
Kitchen
- Open to Family Room
- Breakfast Bar
- Electric Range
- Microwave
- Dishwasher
- Stone Countertops
- Wood Stained Kitchen Cabinets
- Disposal
Flooring
- Wood
- Carpet
- Ceramic Tile
Bedrooms and Bathrooms
- 2 Main Level Bedrooms
- Split Bedroom Floorplan
- Walk-In Closet
- 2 Full Bathrooms
- Dual Vanity Sinks in Primary Bathroom
- Separate Shower in Primary Bathroom
Laundry
- Laundry in Hall
- Laundry on main level
- Dryer
- Washer
Parking
- 1 Parking Space
- Assigned Parking
Outdoor Features
- Balcony
- Covered Patio or Porch
Location
- Property is near public transit
- Property is near shops
Schools
- Hembree Springs Elementary School
- Northwestern Middle School
- Milton - Fulton High School
Utilities
- Forced Air Heating and Cooling System
- Underground Utilities
- Electric Water Heater
- Phone Available
- Cable TV Available
Additional Features
- Accessible Approach with Ramp
- Two or More Common Walls
Listing and Financial Details
- Assessor Parcel Number 12 260006902261
Community Details
Overview
- 120 Units
- Mid-Rise Condominium
- Westside Commons Subdivision
- Rental Restrictions
Recreation
- Community Playground
- Swim or tennis dues are required
- Park
Security
- Card or Code Access
- Fire and Smoke Detector
Map
Home Values in the Area
Average Home Value in this Area
Tax History
| Year | Tax Paid | Tax Assessment Tax Assessment Total Assessment is a certain percentage of the fair market value that is determined by local assessors to be the total taxable value of land and additions on the property. | Land | Improvement |
|---|---|---|---|---|
| 2025 | $710 | $135,000 | $17,760 | $117,240 |
| 2023 | $710 | $112,080 | $15,600 | $96,480 |
| 2022 | $2,507 | $95,280 | $12,280 | $83,000 |
| 2021 | $2,566 | $78,040 | $11,600 | $66,440 |
| 2020 | $1,668 | $77,120 | $11,480 | $65,640 |
| 2019 | $168 | $77,240 | $17,480 | $59,760 |
| 2018 | $1,788 | $75,440 | $17,080 | $58,360 |
| 2017 | $1,327 | $57,440 | $21,560 | $35,880 |
| 2016 | $1,326 | $57,440 | $21,560 | $35,880 |
| 2015 | $1,461 | $57,440 | $21,560 | $35,880 |
| 2014 | $1,153 | $50,360 | $14,560 | $35,800 |
Property History
| Date | Event | Price | List to Sale | Price per Sq Ft | Prior Sale |
|---|---|---|---|---|---|
| 10/21/2025 10/21/25 | For Sale | $334,000 | +1.2% | $276 / Sq Ft | |
| 10/12/2025 10/12/25 | For Sale | $329,900 | -1.2% | $273 / Sq Ft | |
| 09/30/2025 09/30/25 | Off Market | $334,000 | -- | -- | |
| 09/16/2025 09/16/25 | Price Changed | $334,000 | -3.2% | $276 / Sq Ft | |
| 06/25/2025 06/25/25 | For Sale | $344,900 | +1.4% | $285 / Sq Ft | |
| 08/19/2024 08/19/24 | Sold | $340,000 | 0.0% | $281 / Sq Ft | View Prior Sale |
| 07/12/2024 07/12/24 | Pending | -- | -- | -- | |
| 07/03/2024 07/03/24 | Price Changed | $340,000 | -2.9% | $281 / Sq Ft | |
| 05/29/2024 05/29/24 | For Sale | $350,000 | +48.9% | $289 / Sq Ft | |
| 12/28/2020 12/28/20 | Sold | $235,000 | +2.6% | $194 / Sq Ft | View Prior Sale |
| 11/22/2020 11/22/20 | Pending | -- | -- | -- | |
| 11/20/2020 11/20/20 | For Sale | $229,000 | -- | $189 / Sq Ft |
Purchase History
| Date | Type | Sale Price | Title Company |
|---|---|---|---|
| Limited Warranty Deed | $340,000 | -- | |
| Warranty Deed | $235,000 | -- | |
| Deed | $157,300 | -- |
Mortgage History
| Date | Status | Loan Amount | Loan Type |
|---|---|---|---|
| Open | $255,000 | New Conventional | |
| Previous Owner | $188,000 | New Conventional | |
| Previous Owner | $125,775 | New Conventional |
Source: First Multiple Listing Service (FMLS)
MLS Number: 7668934
APN: 12-2600-0690-226-1
- 1955 Nocturne Dr Unit 3206
- 410 Baroque Dr
- 1975 Nocturne Dr Unit 2105
- 1975 Nocturne Dr Unit 2206
- 1965 Nocturne Dr Unit 1208A
- 1965 Nocturne Dr Unit 1306A
- 11252 Musette Cir
- 142 Britten Pass
- 116 Britten Pass
- 11259 Musette Cir
- 11337 Musette Cir
- 11271 Calypso Dr
- 11259 Calypso Dr
- 1986 Forte Ln
- 2022 Forte Ln
- 420 Duval Dr
- 735 Cattail Alley Unit 27
- 11191 Calypso Dr
- 11263 Musette Cir
- 2415 Tenor Ln
- 2417 Tenor Ln
- 1000 Fanfare Way
- 355 Chiswick Cir
- 465 Duval Dr
- 10105 Westside Pkwy Unit ID1330786P
- 10105 Westside Pkwy Unit ID1320730P
- 500 Duval Dr
- 235 Firefly Cir
- 673 Soul Alley Unit 146
- 2042 Juliette Ave
- 428 Mezzo Ln
- 10171 Windalier Way
- 1950 Rock Mill Rd
- 107 Iveybrooke Ln
- 4115 Lake St
- 10129 Windalier Way
- 155 Harlow Cir
