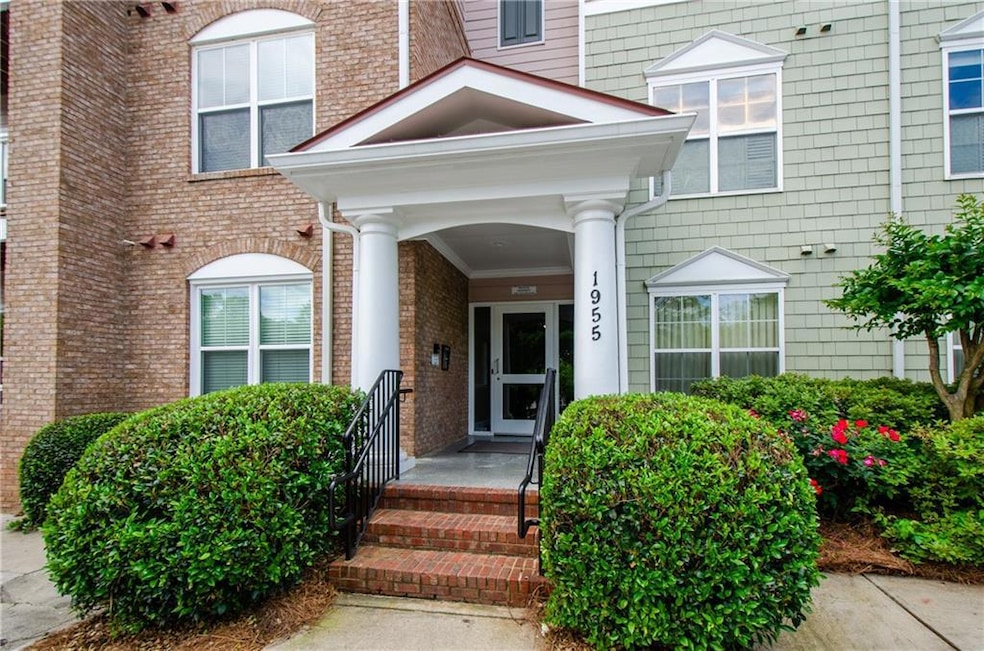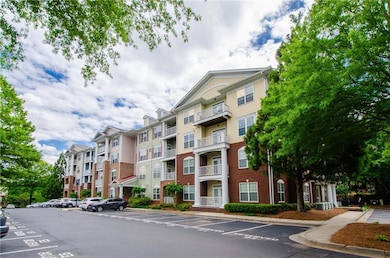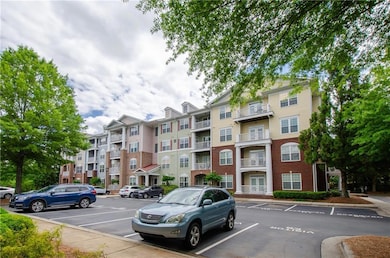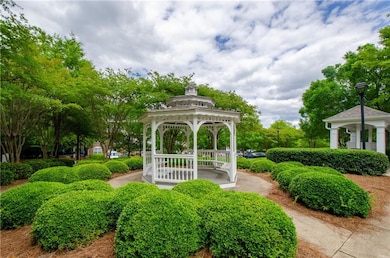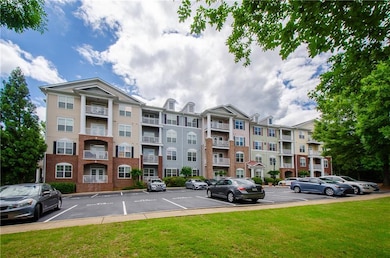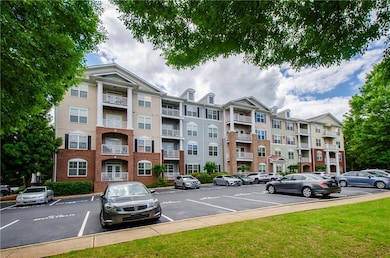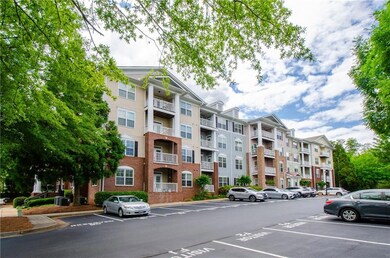1955 Nocturne Dr Unit 3206 Alpharetta, GA 30009
Estimated payment $2,023/month
Highlights
- Open-Concept Dining Room
- Clubhouse
- Wood Flooring
- Northwestern Middle School Rated A
- Traditional Architecture
- Main Floor Primary Bedroom
About This Home
Experience urban living at it's finest in the heart of Alpharetta! This immaculately maintained one bedroom, one and a half bath condo boasts a separate office and private balcony to enjoy your morning coffee or simply unwind at the end of the day. The kitchen with stained cabinets, hard surface countertops and stainless steel appliances opens up to the family room and formal dining room. You will find fresh paint throughout and an updated master bath. A brand-new washer and dryer are also included. The community has a swimming pool and park-like green space with gazebo. Conveniently located just minutes to Alpharetta City Center, Ameris Bank Amphitheater, the Avalon. Fetch Dog Park, and Georgia 400. Encore Bridge connects you to NorthPoint Mall & Amphitheater for easy walking or biking. Don't miss this incredible opportunity!
Property Details
Home Type
- Condominium
Est. Annual Taxes
- $2,901
Year Built
- Built in 2006
HOA Fees
- $276 Monthly HOA Fees
Home Design
- Traditional Architecture
- Composition Roof
- Cement Siding
- Concrete Perimeter Foundation
Interior Spaces
- 1,052 Sq Ft Home
- 1-Story Property
- Ceiling Fan
- Double Pane Windows
- Insulated Windows
- Entrance Foyer
- Great Room
- Open-Concept Dining Room
- Home Office
- Computer Room
- Game Room
- Home Gym
Kitchen
- Open to Family Room
- Breakfast Bar
- Self-Cleaning Oven
- Electric Range
- Microwave
- Dishwasher
- Solid Surface Countertops
- Wood Stained Kitchen Cabinets
- Disposal
Flooring
- Wood
- Carpet
- Ceramic Tile
Bedrooms and Bathrooms
- 1 Primary Bedroom on Main
- Walk-In Closet
- Dual Vanity Sinks in Primary Bathroom
- Separate Shower in Primary Bathroom
Laundry
- Laundry on main level
- Laundry in Bathroom
- Dryer
- Washer
Home Security
Parking
- 2 Parking Spaces
- Assigned Parking
Eco-Friendly Details
- Energy-Efficient Appliances
- Energy-Efficient Thermostat
Outdoor Features
- Balcony
- Covered Patio or Porch
Schools
- Manning Oaks Elementary School
- Northwestern Middle School
- Milton - Fulton High School
Utilities
- Forced Air Heating and Cooling System
- Underground Utilities
- 220 Volts
- 110 Volts
- High Speed Internet
- Phone Available
- Cable TV Available
Additional Features
- Two or More Common Walls
- Property is near shops
Listing and Financial Details
- Assessor Parcel Number 12 260006902378
Community Details
Overview
- $185 Initiation Fee
- 90 Units
- Homeside Properties, Inc. Association, Phone Number (678) 297-9566
- Mid-Rise Condominium
- Westside Commons Subdivision
- FHA/VA Approved Complex
- Rental Restrictions
Recreation
- Park
Additional Features
- Clubhouse
- Fire and Smoke Detector
Map
Home Values in the Area
Average Home Value in this Area
Tax History
| Year | Tax Paid | Tax Assessment Tax Assessment Total Assessment is a certain percentage of the fair market value that is determined by local assessors to be the total taxable value of land and additions on the property. | Land | Improvement |
|---|---|---|---|---|
| 2025 | $639 | $121,480 | $15,440 | $106,040 |
| 2023 | $639 | $100,800 | $13,560 | $87,240 |
| 2022 | $2,256 | $85,760 | $10,680 | $75,080 |
| 2021 | $2,307 | $70,160 | $10,080 | $60,080 |
| 2020 | $2,325 | $69,320 | $9,960 | $59,360 |
| 2019 | $398 | $69,280 | $15,240 | $54,040 |
| 2018 | $1,910 | $67,680 | $14,880 | $52,800 |
| 2017 | $1,494 | $51,200 | $18,760 | $32,440 |
| 2016 | $1,144 | $51,200 | $18,760 | $32,440 |
| 2015 | $1,243 | $51,200 | $18,760 | $32,440 |
| 2014 | $990 | $45,040 | $12,680 | $32,360 |
Property History
| Date | Event | Price | List to Sale | Price per Sq Ft | Prior Sale |
|---|---|---|---|---|---|
| 11/04/2025 11/04/25 | Price Changed | $285,000 | -1.7% | $271 / Sq Ft | |
| 09/25/2025 09/25/25 | Price Changed | $290,000 | -1.7% | $276 / Sq Ft | |
| 09/08/2025 09/08/25 | Price Changed | $295,000 | -3.3% | $280 / Sq Ft | |
| 07/31/2025 07/31/25 | Price Changed | $305,000 | -1.3% | $290 / Sq Ft | |
| 05/09/2025 05/09/25 | For Sale | $309,000 | +10.4% | $294 / Sq Ft | |
| 07/10/2023 07/10/23 | Sold | $280,000 | 0.0% | $266 / Sq Ft | View Prior Sale |
| 07/01/2023 07/01/23 | Pending | -- | -- | -- | |
| 06/29/2023 06/29/23 | For Sale | $280,000 | +89.2% | $266 / Sq Ft | |
| 10/26/2016 10/26/16 | Sold | $148,000 | -1.3% | $141 / Sq Ft | View Prior Sale |
| 09/17/2016 09/17/16 | Pending | -- | -- | -- | |
| 09/12/2016 09/12/16 | For Sale | $150,000 | -- | $143 / Sq Ft |
Purchase History
| Date | Type | Sale Price | Title Company |
|---|---|---|---|
| Limited Warranty Deed | $280,000 | -- | |
| Warranty Deed | $148,000 | -- | |
| Deed | $137,400 | -- |
Mortgage History
| Date | Status | Loan Amount | Loan Type |
|---|---|---|---|
| Previous Owner | $111,000 | New Conventional | |
| Previous Owner | $137,350 | New Conventional |
Source: First Multiple Listing Service (FMLS)
MLS Number: 7576760
APN: 12-2600-0690-237-8
- 1955 Nocturne Dr Unit 3105
- 410 Baroque Dr
- 1975 Nocturne Dr Unit 2105
- 1975 Nocturne Dr Unit 2206
- 1965 Nocturne Dr Unit 1208A
- 1965 Nocturne Dr Unit 1306A
- 11252 Musette Cir
- 142 Britten Pass
- 116 Britten Pass
- 11259 Musette Cir
- 11337 Musette Cir
- 11271 Calypso Dr
- 11259 Calypso Dr
- 1986 Forte Ln
- 2022 Forte Ln
- 420 Duval Dr
- 735 Cattail Alley Unit 27
- 11191 Calypso Dr
- 11263 Musette Cir
- 2415 Tenor Ln
- 1000 Fanfare Way
- 355 Chiswick Cir
- 465 Duval Dr
- 10105 Westside Pkwy Unit ID1320730P
- 10105 Westside Pkwy Unit ID1330786P
- 500 Duval Dr
- 235 Firefly Cir
- 673 Soul Alley Unit 146
- 2042 Juliette Ave
- 428 Mezzo Ln
- 1950 Rock Mill Rd
- 107 Iveybrooke Ln
- 4115 Lake St
- 10129 Windalier Way
- 155 Harlow Cir
- 20045 Windalier Way
- 515 Burton Dr Unit 807
